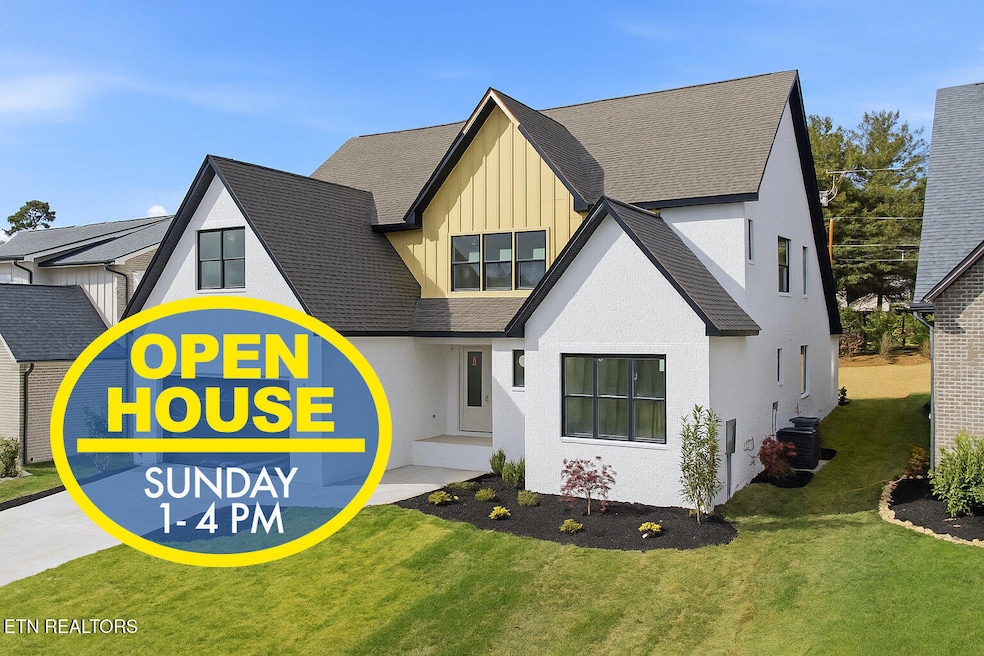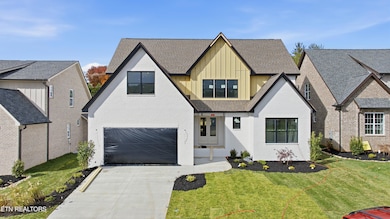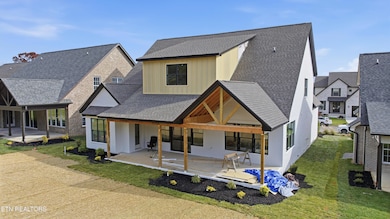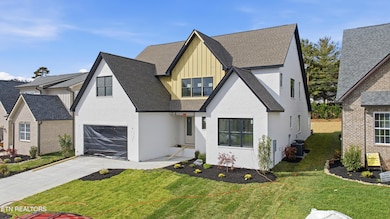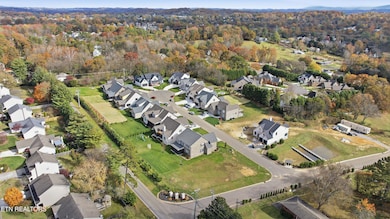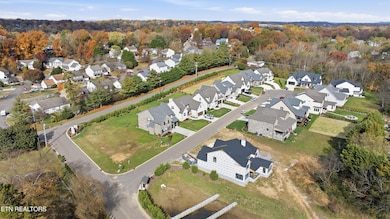8113 Carolina Cherry Ln Knoxville, TN 37919
Hickory Hills NeighborhoodEstimated payment $5,260/month
Highlights
- Popular Property
- Deck
- Wood Flooring
- Rocky Hill Elementary School Rated A-
- Traditional Architecture
- Main Floor Primary Bedroom
About This Home
MERRY CHRISTMAS-$10,000 Builder Credit for contract before 12/15/25! This is the kind of home that grows with you—impressive in scale, refined in design, and thoughtfully crafted for everyday living. If you've been searching for a new construction home that offers both elegance and space, this one stands in a class of its own. And the best part? It can be ready for you in about 30 days. Step inside and you're welcomed by a grand, light-filled foyer that sets the tone for the entire home. The main level offers wide, open living spaces anchored by a generous family room, a true gathering place designed for connection. The kitchen blends beauty and function with an oversized island, abundant workspace, and a walk-in pantry that keeps everything neatly tucked away. A formal dining room offers room to host in style, while the mud room and laundry area add everyday convenience. The owner's suite is thoughtfully located on the main level, offering a sense of quiet retreat with a spa-inspired bath and a large walk-in closet. Upstairs, the home opens into an airy loft that makes an ideal second living area, surrounded by additional private bedrooms, each with its own sense of space and comfort. A large bonus room offers endless possibilities—media room, playroom, gym, or even a studio space. This home was designed for people who live fully, entertain often, and need room for life to unfold. With its generous layout, timeless finishes, and a delivery date just weeks away, this is a rare opportunity to move into something brand new without the long wait. A beautiful home, nearly complete, in a location that keeps you close to everything—your next chapter is ready when you are.
Home Details
Home Type
- Single Family
Est. Annual Taxes
- $155
Year Built
- Built in 2025 | Under Construction
Lot Details
- 10,019 Sq Ft Lot
- Cul-De-Sac
- Level Lot
- Rain Sensor Irrigation System
HOA Fees
- $29 Monthly HOA Fees
Home Design
- Traditional Architecture
- Brick Exterior Construction
- Slab Foundation
- Brick Frame
Interior Spaces
- 3,895 Sq Ft Home
- Self Contained Fireplace Unit Or Insert
- Gas Log Fireplace
- Mud Room
- Combination Dining and Living Room
- Home Office
- Bonus Room
- Storage
Kitchen
- Walk-In Pantry
- Range
- Dishwasher
- Kitchen Island
- Disposal
Flooring
- Wood
- Tile
Bedrooms and Bathrooms
- 5 Bedrooms
- Primary Bedroom on Main
- Walk-In Closet
- 5 Full Bathrooms
- Walk-in Shower
Laundry
- Laundry Room
- Washer and Dryer Hookup
Parking
- Attached Garage
- Parking Available
- Garage Door Opener
Outdoor Features
- Deck
- Covered Patio or Porch
Schools
- Rocky Hill Elementary School
- Bearden Middle School
- West High School
Utilities
- Central Heating and Cooling System
- Tankless Water Heater
- Internet Available
Community Details
- The Reserve @ Penrose Farm Subdivision
- Mandatory home owners association
Listing and Financial Details
- Assessor Parcel Number 133JL006
Map
Home Values in the Area
Average Home Value in this Area
Tax History
| Year | Tax Paid | Tax Assessment Tax Assessment Total Assessment is a certain percentage of the fair market value that is determined by local assessors to be the total taxable value of land and additions on the property. | Land | Improvement |
|---|---|---|---|---|
| 2025 | $155 | $10,000 | $0 | $0 |
| 2024 | $155 | $10,000 | $0 | $0 |
| 2023 | $155 | $10,000 | $0 | $0 |
Property History
| Date | Event | Price | List to Sale | Price per Sq Ft |
|---|---|---|---|---|
| 11/15/2025 11/15/25 | For Sale | $990,000 | -- | $254 / Sq Ft |
Source: East Tennessee REALTORS® MLS
MLS Number: 1321997
APN: 133JL-006
- 8109 Carolina Cherry Ln
- 8117 Carolina Cherry Ln
- 8121 Carolina Cherry Ln
- 8118 Carolina Cherry Ln
- 819 Dowry Ln
- 8200 Nubbin Ridge Rd SW
- 920 Mallory Rd
- 7916 Yellow Jasmine Ln
- 8209 Stratton Wood Cir
- 1022 Providence Grove Way
- 8202 Westland Dr
- 8404 Mecklenburg Ct
- 1301 Woodland Ridge Ln
- 1126 Maples Glen Ln
- 7913 Rustic Oak Dr
- 8135 Robins Nest Ln
- 860 S Gallaher View Rd
- 660 Gallaher View Rd Unit Nw
- 740 Station View Rd
- 1306 Pershing Hill Ln
- 8202 Westland Dr
- 1211 Gray Birch Way
- 7629 Hawthorne Dr SW
- 7629 Hawthorne Dr
- 1113 Scottie Ln
- 7839 Ramsgate Dr
- 651 Rainforest Rd
- 505 Buckeye Dr
- 657 Rain Forest Rd
- 8700 Hopemont Way
- 8044 Gleason Dr
- 8324 Gleason Dr
- 8530 Brasilia Ct Unit 5830 Brasilia Court
- 7914 Gleason Dr NW Unit 1070
- 493 Canberra Dr Unit 493
- 7700 Gleason Dr
- 454 Berlin Dr
- 519 Morrell Rd
- 1452 Buxton Dr
- 401 S Gallaher View Rd
