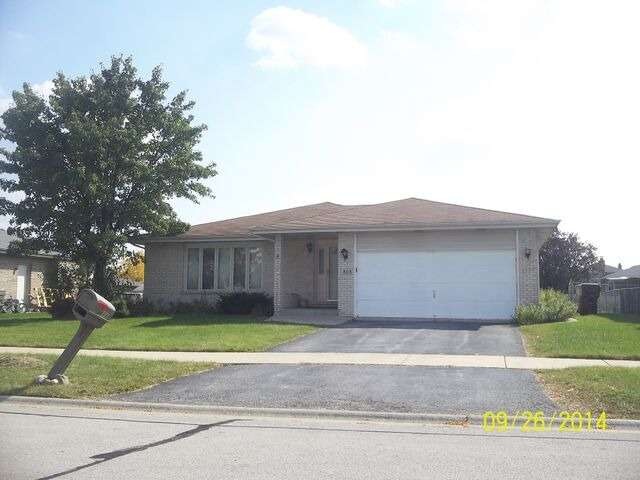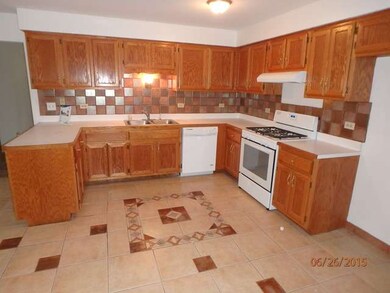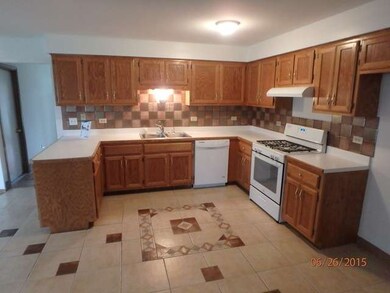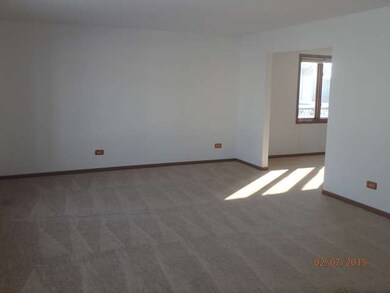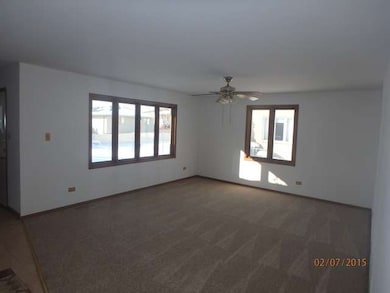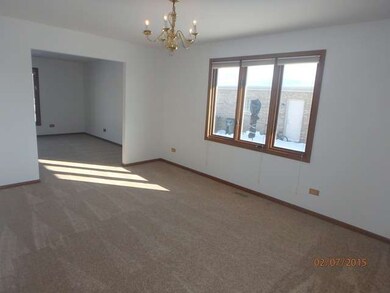
8113 Justin Ct Tinley Park, IL 60477
East Fernway Park NeighborhoodEstimated Value: $422,000 - $454,000
Highlights
- Second Kitchen
- Recreation Room
- Attached Garage
- Virgil I Grissom Middle School Rated A-
- Fenced Yard
- 4-minute walk to Bormet Park Playlot
About This Home
As of November 2015Fabulous 3 step ranch is move in ready with fresh paint & new carpet! Open floor plan lends itself to every day family life. Add in the spacious rec room and 2nd kitchen in the basement and you're ready to entertain a crowd! Attached 2 car garage & fenced backyard. This is a Fannie Mae HomePath Property.
Home Details
Home Type
- Single Family
Est. Annual Taxes
- $7,802
Year Built
- 1997
Lot Details
- Fenced Yard
Parking
- Attached Garage
- Parking Included in Price
- Garage Is Owned
Home Design
- Brick Exterior Construction
Interior Spaces
- Primary Bathroom is a Full Bathroom
- Recreation Room
- Second Kitchen
Finished Basement
- Basement Fills Entire Space Under The House
- Finished Basement Bathroom
Utilities
- Central Air
- Heating System Uses Gas
- Lake Michigan Water
Listing and Financial Details
- $2,265 Seller Concession
Ownership History
Purchase Details
Home Financials for this Owner
Home Financials are based on the most recent Mortgage that was taken out on this home.Purchase Details
Home Financials for this Owner
Home Financials are based on the most recent Mortgage that was taken out on this home.Purchase Details
Purchase Details
Purchase Details
Home Financials for this Owner
Home Financials are based on the most recent Mortgage that was taken out on this home.Similar Homes in Tinley Park, IL
Home Values in the Area
Average Home Value in this Area
Purchase History
| Date | Buyer | Sale Price | Title Company |
|---|---|---|---|
| Kopec April | -- | Attorney | |
| Kopec April | -- | Attorneys Title Guaranty Fun | |
| Federal National Mortgage Association | -- | None Available | |
| Zayyad Intesar A | -- | None Available | |
| Al Arab Mohd | $285,000 | Atgf Inc |
Mortgage History
| Date | Status | Borrower | Loan Amount |
|---|---|---|---|
| Previous Owner | Kopec April | $199,511 | |
| Previous Owner | Alarab Mohd Mia | $225,000 | |
| Previous Owner | Al Arab Mohd | $173,646 | |
| Previous Owner | Al Arab Mohd | $213,750 | |
| Previous Owner | Paulsen Craig D | $101,750 | |
| Previous Owner | Paulsen Craig | $105,000 |
Property History
| Date | Event | Price | Change | Sq Ft Price |
|---|---|---|---|---|
| 11/25/2015 11/25/15 | Sold | $228,000 | -6.9% | $110 / Sq Ft |
| 08/20/2015 08/20/15 | Pending | -- | -- | -- |
| 08/03/2015 08/03/15 | Price Changed | $244,900 | -3.9% | $118 / Sq Ft |
| 07/02/2015 07/02/15 | Price Changed | $254,900 | -2.0% | $123 / Sq Ft |
| 06/01/2015 06/01/15 | Price Changed | $260,000 | -5.8% | $125 / Sq Ft |
| 04/28/2015 04/28/15 | Price Changed | $275,900 | -4.8% | $133 / Sq Ft |
| 03/31/2015 03/31/15 | Price Changed | $289,900 | -4.9% | $140 / Sq Ft |
| 02/26/2015 02/26/15 | For Sale | $304,900 | -- | $147 / Sq Ft |
Tax History Compared to Growth
Tax History
| Year | Tax Paid | Tax Assessment Tax Assessment Total Assessment is a certain percentage of the fair market value that is determined by local assessors to be the total taxable value of land and additions on the property. | Land | Improvement |
|---|---|---|---|---|
| 2024 | $7,802 | $36,000 | $5,850 | $30,150 |
| 2023 | $7,802 | $36,000 | $5,850 | $30,150 |
| 2022 | $7,802 | $25,304 | $4,500 | $20,804 |
| 2021 | $7,582 | $25,304 | $4,500 | $20,804 |
| 2020 | $7,461 | $25,304 | $4,500 | $20,804 |
| 2019 | $7,090 | $25,291 | $4,050 | $21,241 |
| 2018 | $6,936 | $25,291 | $4,050 | $21,241 |
| 2017 | $6,770 | $25,291 | $4,050 | $21,241 |
| 2016 | $7,208 | $24,199 | $3,600 | $20,599 |
| 2015 | $7,089 | $24,199 | $3,600 | $20,599 |
| 2014 | $7,046 | $24,199 | $3,600 | $20,599 |
| 2013 | $8,104 | $26,832 | $3,600 | $23,232 |
Agents Affiliated with this Home
-
Jack Wolf

Seller's Agent in 2015
Jack Wolf
RE/MAX 10
(708) 203-5216
180 Total Sales
-
Christine Wilczek & Jason Bacza

Buyer's Agent in 2015
Christine Wilczek & Jason Bacza
Realty Executives
(815) 260-9548
703 Total Sales
Map
Source: Midwest Real Estate Data (MRED)
MLS Number: MRD08848300
APN: 27-23-208-006-0000
- 16155 Justin Ct
- 16143 Eagle Ridge Dr
- 16052 Eagle Ridge Dr Unit 317
- 16025 Eagle Ridge Dr Unit 2N
- 16065 Pine Dr Unit 1471
- 7942 161st St
- 7939 160th St
- 7952 164th Place Unit 71
- 8305 160th Place Unit 772
- 7923 163rd Ct Unit 23
- 8031 Nottingham Rd
- 7918 163rd Ct Unit 178
- 7901 160th St
- 7930 164th Ct Unit 253
- 7902 160th St
- 16518 Crescent Ave Unit 2S
- 15939 Blackwater Ct
- 8440 163rd St
- 16157 Ozark Ave
- 8440 Anvil Place
- 8113 Justin Ct
- 8107 Justin Ct
- 8119 Justin Ct
- 8110 Bormet Dr
- 8116 Bormet Dr
- 8101 Justin Ct
- 8125 Justin Ct
- 8104 Bormet Dr
- 8112 Justin Ct
- 8122 Bormet Dr
- 16212 Justin Ct
- 8118 Justin Ct
- 8100 Justin Ct
- 16148 Justin Ct
- 8124 Justin Ct
- 8131 Justin Ct
- 16154 Justin Ct
- 16155 Bormet Dr
- 16200 Justin Ct
- 8128 Bormet Dr
