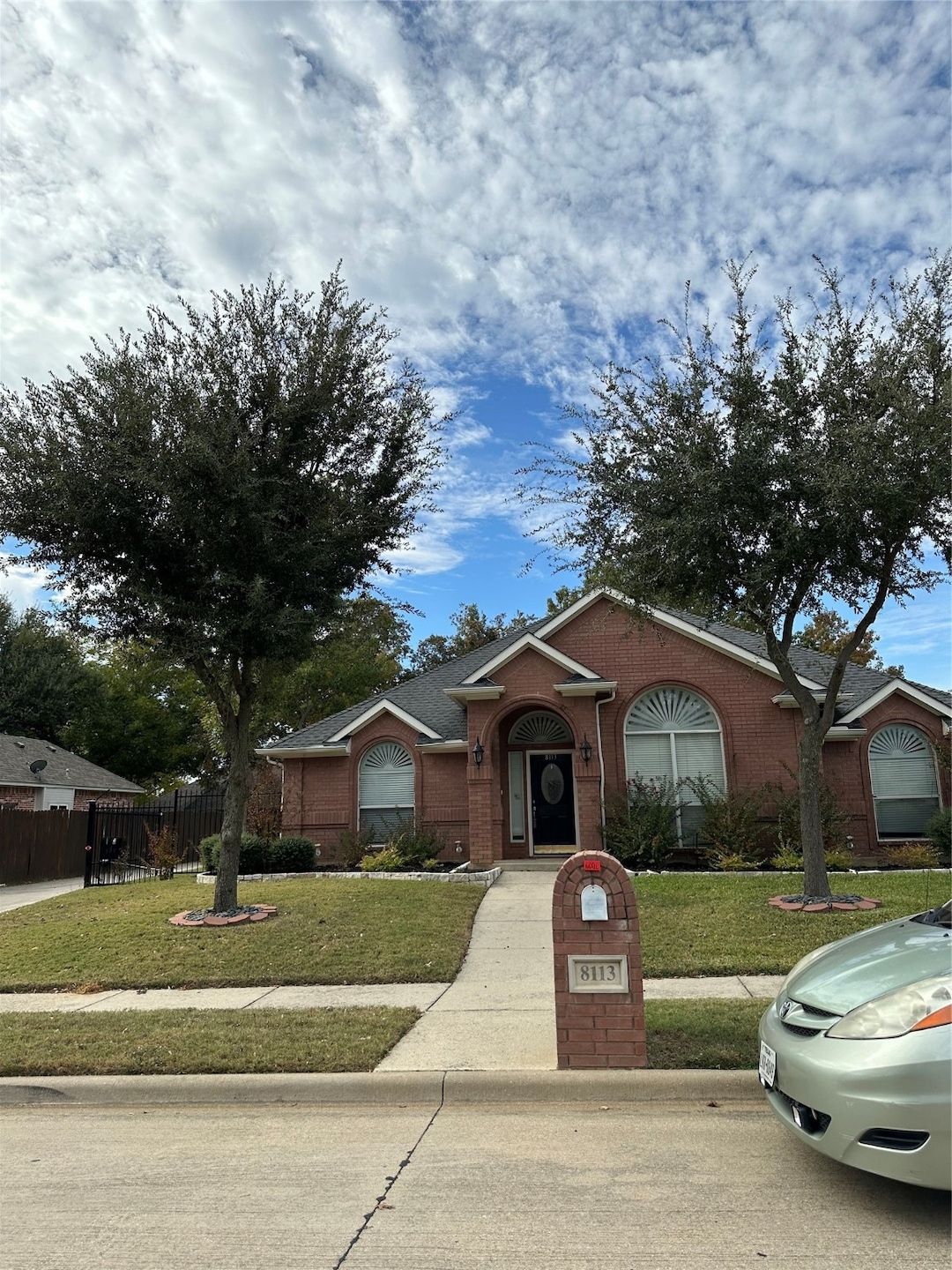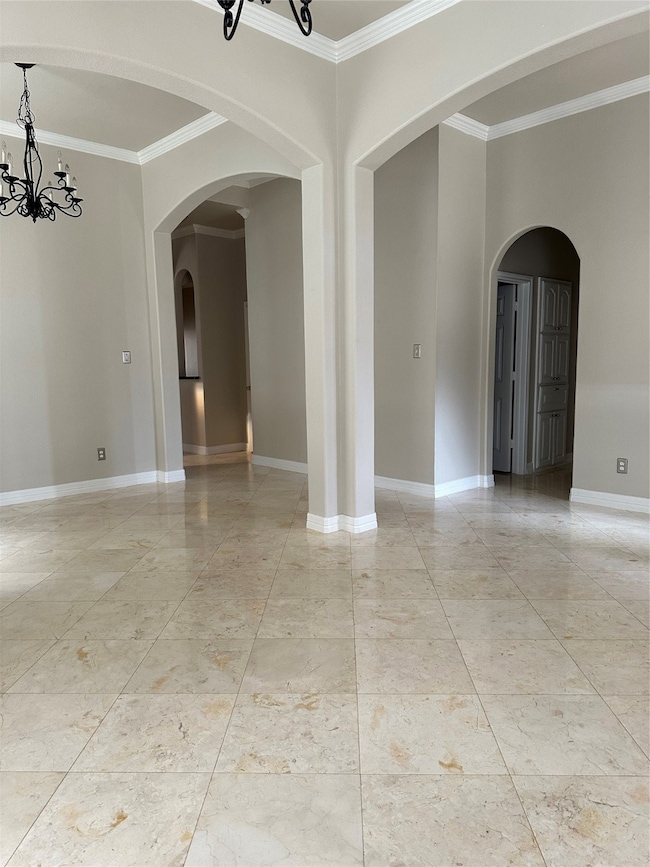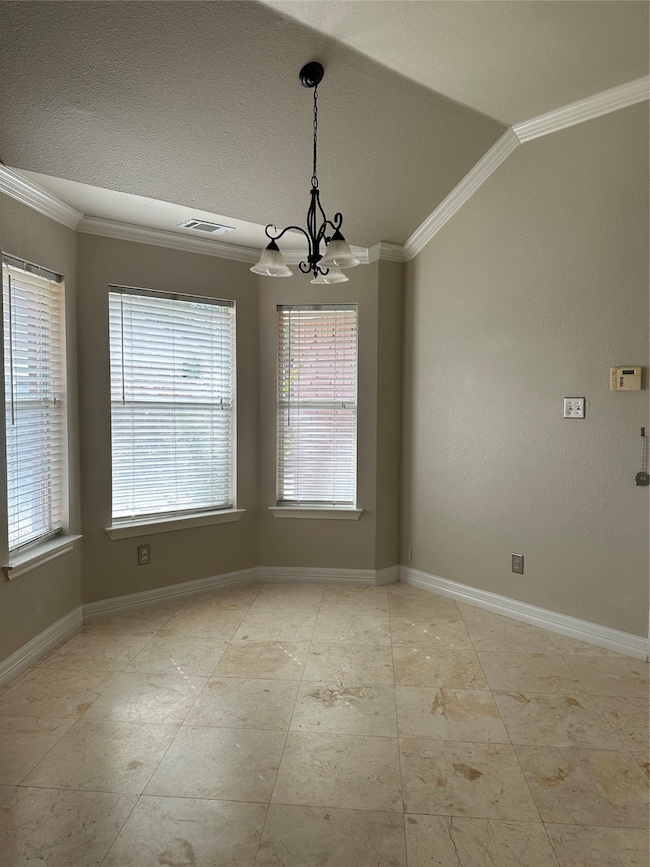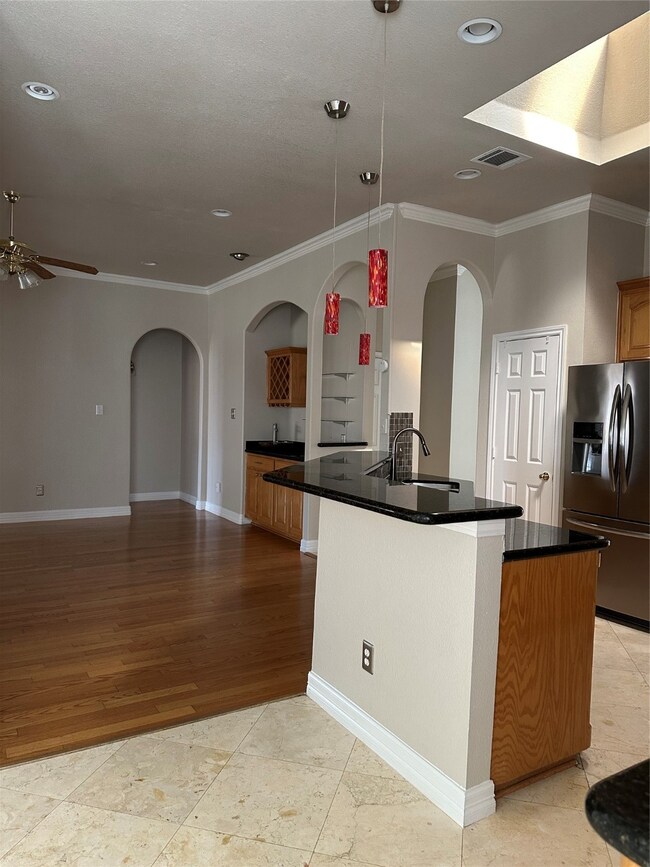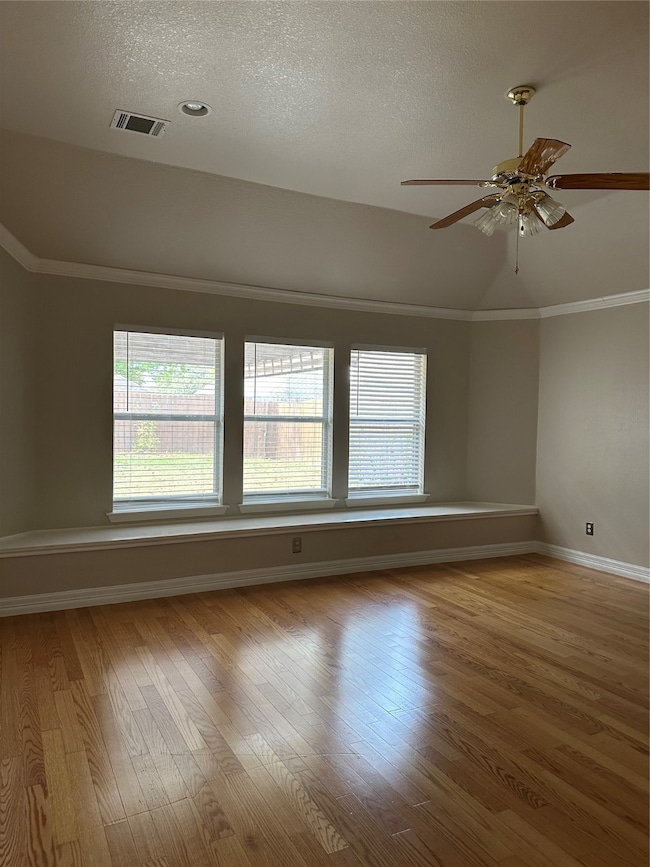8113 Pecan Ridge Dr North Richland Hills, TX 76182
Highlights
- Traditional Architecture
- 2 Car Attached Garage
- Wood Burning Fireplace
- Liberty Elementary School Rated A
- 1-Story Property
About This Home
House is located in newer and quite neighborhood. A Beautiful 4 bedrooms House. The 4th Bedroom can be used as office or as a study room. House has been upgraded. Extra parking spaces are in the long driveway. Elegant, Shining Gloss, Beautiful Large ceramic tile flooring has The marble like look. Large Cozy Family living room with a fireplace, and a wet bar. Stainless steel kitchen appliances and Refrigerator. Nice Lighting with high ceiling. Bathrooms are large nice Decorative Tiles. Backyard with Patio and Pergola in tree shaded area.. Must see to appreciate its value and beauty.
Listing Agent
Universal Realty, Inc Brokerage Phone: 972-369-5194 License #0567498 Listed on: 11/17/2025
Home Details
Home Type
- Single Family
Est. Annual Taxes
- $9,174
Year Built
- Built in 1997
Lot Details
- 9,583 Sq Ft Lot
Parking
- 2 Car Attached Garage
- Garage Door Opener
Home Design
- Traditional Architecture
Interior Spaces
- 2,237 Sq Ft Home
- 1-Story Property
- Wood Burning Fireplace
Kitchen
- Dishwasher
- Disposal
Bedrooms and Bathrooms
- 3 Bedrooms
- 2 Full Bathrooms
Schools
- Basswood Elementary School
- Central High School
Listing and Financial Details
- Residential Lease
- Property Available on 11/17/25
- Tenant pays for all utilities
- Legal Lot and Block 7 / 8
- Assessor Parcel Number 06748708
Community Details
Overview
- Forest Glenn Add Subdivision
Pet Policy
- No Pets Allowed
Map
Source: North Texas Real Estate Information Systems (NTREIS)
MLS Number: 21114497
APN: 06748708
- 8133 Pecan Ridge Dr
- 8436 Parkdale Dr
- 8420 Grand View Dr
- 8444 Parkdale Dr
- 8308 Johns Way
- 8324 Flat Rock Ct
- 8316 Westwind Ln
- 8229 Forest Glenn
- 8401 Gifford Ln
- 8200 Oak Knoll Dr
- 8000 Long Trail Dr
- 8600 Foxwood Dr
- 7804 Baywood Ct
- 7924 Ember Oaks Dr
- 8112 Autumn Run Ln
- Sandhill Plan at The Grove
- Caprock Plan at The Grove
- Franklin Plan at The Grove
- Hamilton Plan at The Grove
- Lyndon Plan at The Grove
- 8501 Layna Ct
- 1504 De Moss Ct
- 1318 Haddington Ln
- 1107 Whispering Oaks Dr
- 7701 Ridgeway Ct Unit ID1224132P
- 609 Goliad Dr
- 7213 W Nirvana Cir
- 1804 Kendall Ct
- 8629 Crestview Dr
- 7129 Stone Villa Cir
- 9205 Cooper Ct
- 9316 Kendall Ln
- 6872 Greenleaf Dr Unit ID1319943P
- 6872 Greenleaf Dr Unit ID1313987P
- 7036 Crabtree Ln
- 8966 Hialeah Cir S
- 7020 Stonybrooke Dr
- 9113 Trail Wood Dr
- 1475 Applewood Dr
- 2505 Mallard Ct
