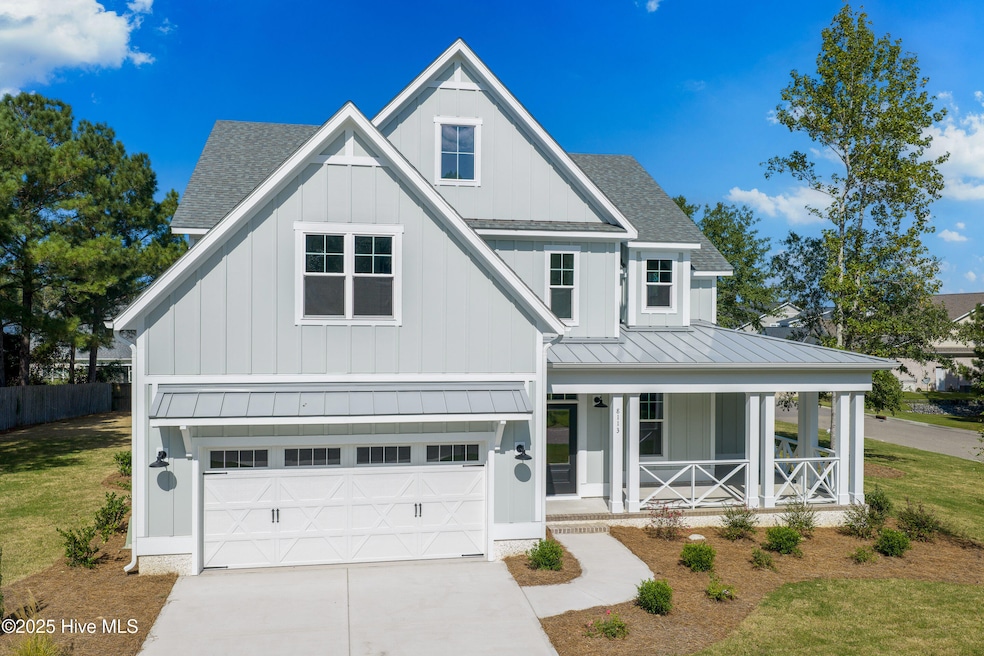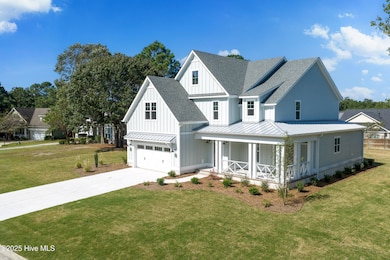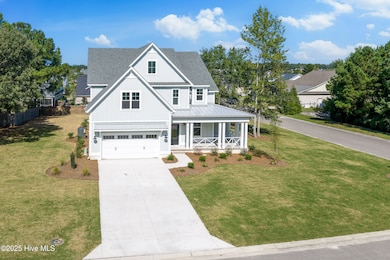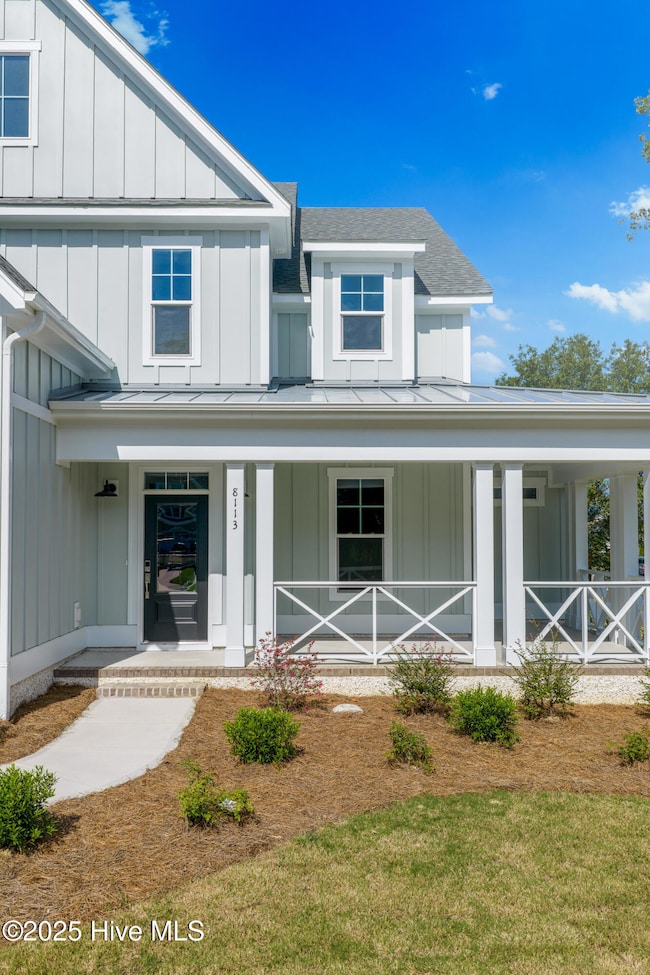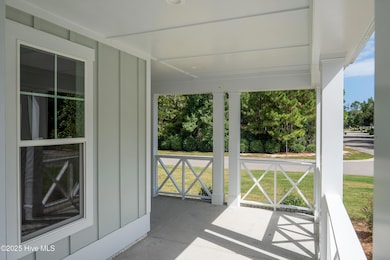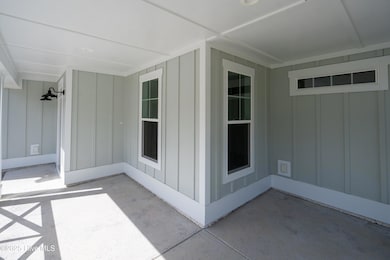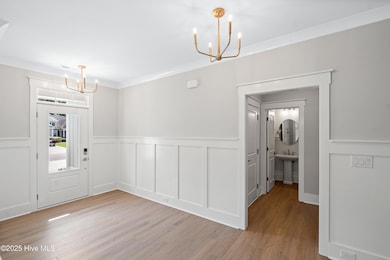8113 Saltcedar Dr Wilmington, NC 28411
Estimated payment $5,136/month
Highlights
- Freestanding Bathtub
- Main Floor Primary Bedroom
- Great Room
- Porters Neck Elementary School Rated A-
- 1 Fireplace
- Mud Room
About This Home
THE LAST OPPORTUNITY TO BUY NEW IN EDGEWATER TRACE! Sit back and relax on the generous front porch of the beautiful Lawson Plan. Close to Porter's Neck Schools and nestled in the idyllic community of Edgewater Trace, The Lawson home plan is a stunning home with 5 bedrooms, 4.5 baths and a recreation room within its 3605 square feet positioned on a corner homesite, adding to the curb appeal. Wonderful options and upgrades have been added to this home including a Prestige Kitchen layout, metal roof on front porch, shiplap on front and sides of the fireplace with tile surround and stained floating mantle, upgraded quartz countertops throughout, hardwood stair treads to the 2nd floor, a 12' X 8' center meet slider from the great room to the screened porch, coffered ceiling in the great room, base cabinets flanking each side of the fireplace, bench with hooks in the mudroom, a folding table in the 2nd floor oversized laundry room, a washer/dryer connection in the 1st floor owner's suite closet, freestanding tub in owners bath and a craftsman trim package throughout.
Home Details
Home Type
- Single Family
Est. Annual Taxes
- $1,081
Year Built
- Built in 2025
Lot Details
- 0.42 Acre Lot
- Property is zoned R-20
HOA Fees
- $40 Monthly HOA Fees
Home Design
- Raised Foundation
- Slab Foundation
- Wood Frame Construction
- Architectural Shingle Roof
- Stick Built Home
Interior Spaces
- 3,605 Sq Ft Home
- 2-Story Property
- Bookcases
- Ceiling Fan
- 1 Fireplace
- Mud Room
- Great Room
- Formal Dining Room
Kitchen
- Dishwasher
- ENERGY STAR Qualified Appliances
- Kitchen Island
- Disposal
Flooring
- Carpet
- Tile
- Luxury Vinyl Plank Tile
Bedrooms and Bathrooms
- 5 Bedrooms
- Primary Bedroom on Main
- Freestanding Bathtub
- Walk-in Shower
Laundry
- Laundry Room
- Washer and Dryer Hookup
Parking
- 2 Car Attached Garage
- Front Facing Garage
- Driveway
Outdoor Features
- Screened Patio
- Porch
Schools
- Porters Neck Elementary School
- Holly Shelter Middle School
- Laney High School
Utilities
- Heat Pump System
- Programmable Thermostat
- Tankless Water Heater
Listing and Financial Details
- Tax Lot 6
- Assessor Parcel Number R03700-004-312-000
Community Details
Overview
- Andrea Agans Association, Phone Number (910) 409-1443
- Edgewater Trace Subdivision
- Maintained Community
Security
- Resident Manager or Management On Site
Map
Home Values in the Area
Average Home Value in this Area
Tax History
| Year | Tax Paid | Tax Assessment Tax Assessment Total Assessment is a certain percentage of the fair market value that is determined by local assessors to be the total taxable value of land and additions on the property. | Land | Improvement |
|---|---|---|---|---|
| 2025 | $1,081 | $285,600 | $285,600 | $0 |
| 2024 | $99 | $18,900 | $18,900 | $0 |
| 2023 | $99 | $18,900 | $18,900 | $0 |
| 2022 | $100 | $18,900 | $18,900 | $0 |
| 2021 | $103 | $18,900 | $18,900 | $0 |
| 2020 | $11 | $1,700 | $1,700 | $0 |
| 2019 | $11 | $1,700 | $1,700 | $0 |
| 2018 | $11 | $1,700 | $1,700 | $0 |
| 2017 | $11 | $1,700 | $1,700 | $0 |
| 2016 | $12 | $1,700 | $1,700 | $0 |
| 2015 | $11 | $1,700 | $1,700 | $0 |
| 2014 | $11 | $1,700 | $1,700 | $0 |
Property History
| Date | Event | Price | List to Sale | Price per Sq Ft |
|---|---|---|---|---|
| 10/14/2025 10/14/25 | Price Changed | $949,900 | -4.0% | $263 / Sq Ft |
| 07/29/2025 07/29/25 | For Sale | $989,900 | -- | $275 / Sq Ft |
Purchase History
| Date | Type | Sale Price | Title Company |
|---|---|---|---|
| Warranty Deed | -- | None Listed On Document | |
| Warranty Deed | -- | None Listed On Document | |
| Warranty Deed | -- | None Available |
Source: Hive MLS
MLS Number: 100521793
APN: R03700-004-312-000
- 8112 Saltcedar Dr
- 1025 Cranford Dr
- Lawson Plan at Edgewater Trace
- 8124 Grand Harbour Ct
- 8205 Moss Bridge Ct
- 8109 Grand Harbour Ct
- 324 Grayhawk Cir
- 729 Waterstone Dr
- 7941 Grenezay Rd
- 213 Point Dr
- 113 Kedleton Ct
- 640 Waterstone Dr
- 636 Waterstone Dr
- 620 Waterstone Dr
- 8249 Sage Valley Dr
- 8321 Winding Creek Cir
- 8309 Winding Creek Cir
- 8285 Winding Creek Cir
- 8246 Winding Creek Cir
- 8268 Winding Creek Cir
- 617 Porters Neck Rd
- 115 Beaumont Oaks Dr
- 115 Beaumont Oaks Dr Unit C1
- 115 Beaumont Oaks Dr Unit B1
- 115 Beaumont Oaks Dr Unit Th1
- 7503 Anaca Point Rd
- 110 Futch Creek Rd
- 115 Amberleigh Dr
- 211 Cypress Pond Way
- 180 Country Haven Dr Unit 180180
- 550 Avery Dr
- 8651-O Stephens Church Rd
- 1241 Pandion Dr
- 393 Whisper Park Dr Unit Above Garage Apt.
- 104 Sandybrook Rd
- 9102 Redfish Run
- 7413 Thais Trail
- 303 Hixon Place
- 7301 Topwater Dr
- 7216 Morley Ct
