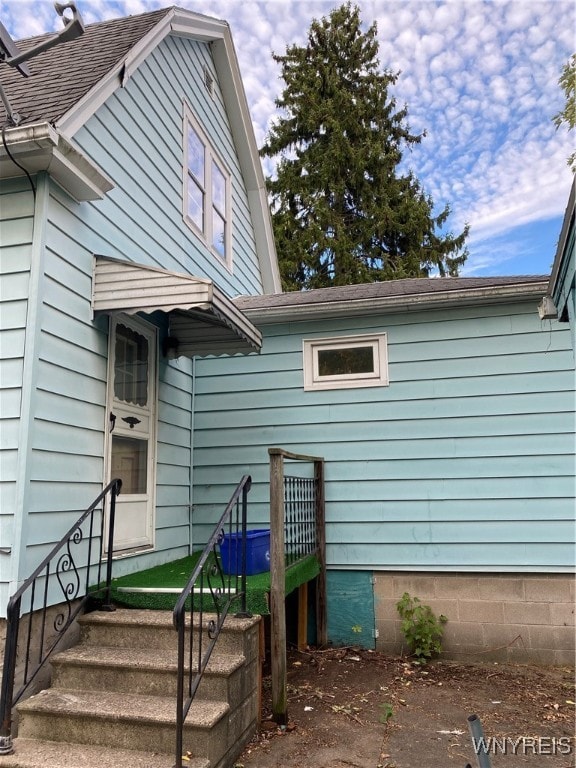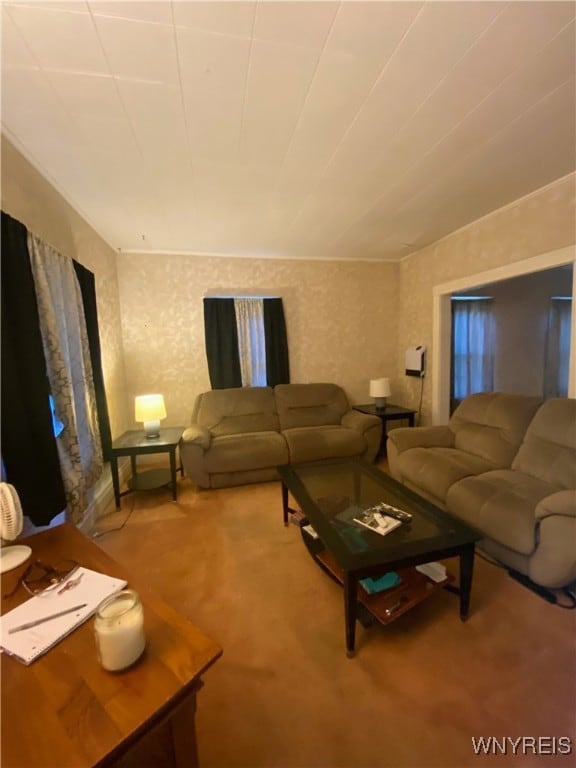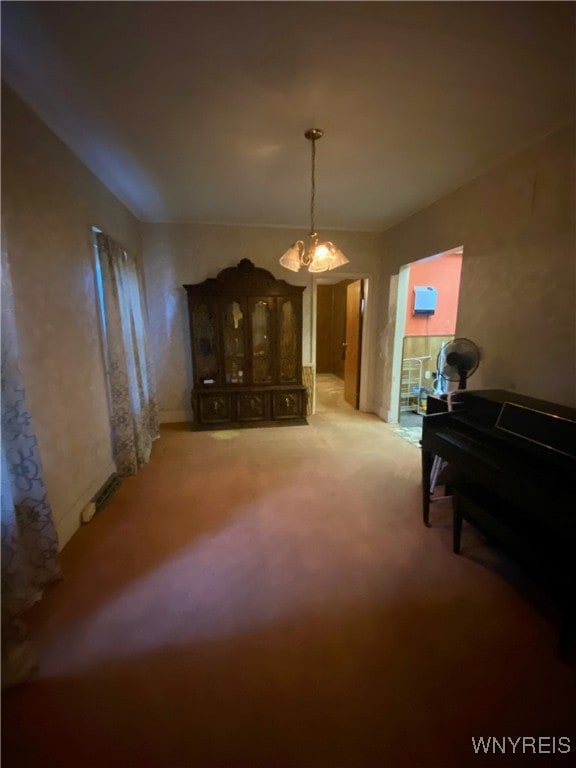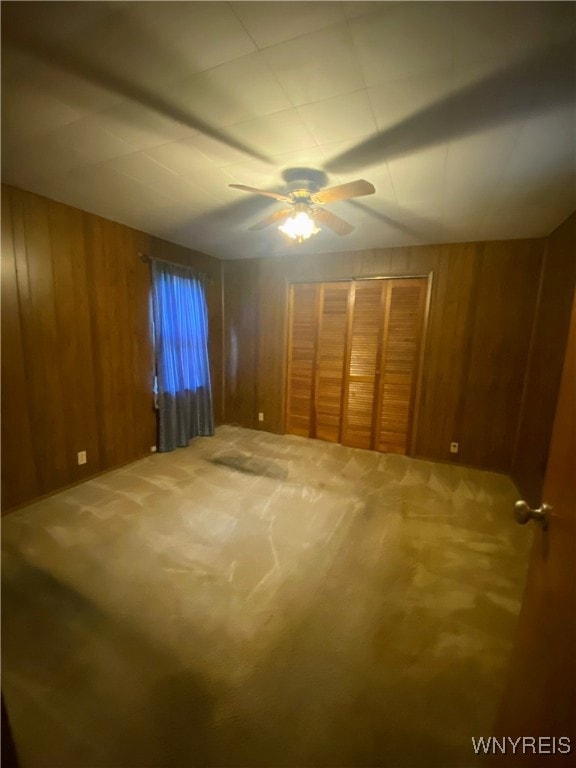8113 Stephenson Ave Niagara Falls, NY 14304
LaSalle NeighborhoodEstimated payment $983/month
Highlights
- Cape Cod Architecture
- Main Floor Primary Bedroom
- Corner Lot
- Property is near public transit
- Separate Formal Living Room
- Formal Dining Room
About This Home
Welcome to 8113 Stephenson Avenue! This home offers great potential and is priced below market value to allow room for your personal touch and updates. Featuring a spacious living room, dining area, kitchen and a convenient first-floor bedroom with a half bath off the foyer, this property is perfect for those looking to make it their own. Enjoy peace of mind with a new furnace installed September 2025, appliances included (as-is), and a newer sump pump for added protection. The concrete driveway and large backyard make it ideal for gatherings. Nested in a nice neighborhood, this property is perfect for first-time homebuyers or investors alike. Don't miss this opportunity-priced to sell!
Listing Agent
Listing by HUNT Real Estate Corporation Brokerage Phone: 716-609-2353 License #10401364490 Listed on: 10/14/2025

Home Details
Home Type
- Single Family
Est. Annual Taxes
- $3,278
Year Built
- Built in 1930
Lot Details
- 8,520 Sq Ft Lot
- Lot Dimensions are 106x80
- Corner Lot
- Rectangular Lot
Parking
- 1.5 Car Detached Garage
- Driveway
Home Design
- Cape Cod Architecture
- Block Foundation
- Poured Concrete
- Aluminum Siding
Interior Spaces
- 1,365 Sq Ft Home
- 1-Story Property
- Ceiling Fan
- Entrance Foyer
- Separate Formal Living Room
- Formal Dining Room
- Laundry Room
Kitchen
- Eat-In Kitchen
- Electric Oven
- Electric Range
- Microwave
- Dishwasher
Flooring
- Carpet
- Laminate
- Vinyl
Bedrooms and Bathrooms
- 3 Bedrooms | 1 Primary Bedroom on Main
Basement
- Partial Basement
- Sump Pump
Outdoor Features
- Open Patio
- Porch
Location
- Property is near public transit
Schools
- Lasalle Middle School
- Niagara Falls High School
Utilities
- Forced Air Heating and Cooling System
- Heating System Uses Gas
- Gas Water Heater
- Cable TV Available
Listing and Financial Details
- Tax Lot 18
- Assessor Parcel Number 291100-161-069-0001-018-000
Map
Home Values in the Area
Average Home Value in this Area
Tax History
| Year | Tax Paid | Tax Assessment Tax Assessment Total Assessment is a certain percentage of the fair market value that is determined by local assessors to be the total taxable value of land and additions on the property. | Land | Improvement |
|---|---|---|---|---|
| 2024 | $3,875 | $66,000 | $6,000 | $60,000 |
| 2023 | $2,360 | $66,000 | $6,000 | $60,000 |
| 2022 | $1,537 | $66,000 | $6,000 | $60,000 |
| 2021 | $1,513 | $66,000 | $6,000 | $60,000 |
| 2020 | $1,067 | $66,000 | $6,000 | $60,000 |
| 2019 | $1,230 | $66,000 | $6,000 | $60,000 |
| 2018 | $1,424 | $66,000 | $6,000 | $60,000 |
| 2017 | $1,230 | $66,000 | $6,000 | $60,000 |
| 2016 | $2,684 | $66,000 | $6,000 | $60,000 |
| 2015 | -- | $66,000 | $6,000 | $60,000 |
| 2014 | -- | $66,000 | $6,000 | $60,000 |
Property History
| Date | Event | Price | List to Sale | Price per Sq Ft |
|---|---|---|---|---|
| 10/16/2025 10/16/25 | Pending | -- | -- | -- |
| 10/14/2025 10/14/25 | For Sale | $135,000 | -- | $99 / Sq Ft |
Purchase History
| Date | Type | Sale Price | Title Company |
|---|---|---|---|
| Warranty Deed | $68,900 | None Available | |
| Deed | $66,000 | James Vallone |
Mortgage History
| Date | Status | Loan Amount | Loan Type |
|---|---|---|---|
| Previous Owner | $67,114 | FHA |
Source: Western New York Real Estate Information Services (WNYREIS)
MLS Number: B1644590
APN: 291100-161-069-0001-018-000






