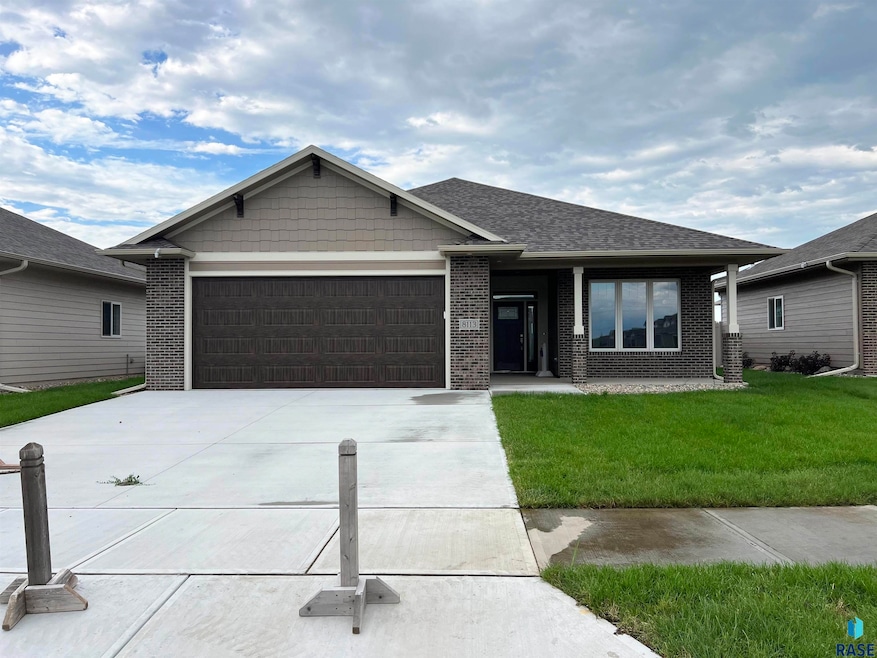
8113 W 24th St Sioux Falls, SD 57106
Estimated payment $2,409/month
Highlights
- Vaulted Ceiling
- Ranch Style House
- Walk-In Pantry
- Memorial Middle School Rated A-
- Covered Patio or Porch
- 2 Car Attached Garage
About This Home
Back on market. Open layout villa with 12ft vault and floor-to-ceiling stone fireplace. Located in Meadowland Villa HOA community in western Sioux Falls. HOA provides lawn, snow, and trash services. Home includes luxury vinyl plank flooring, custom tile backsplash, granite countertops in kitchen and primary bathroom, custom designed cabinets in a mix of painted white Maple and stained Cherry Slate finish, brushed nickel hardware and fixtures, kitchen appliance package, walk-in pantry, central laundry room with deep sink, walk-in custom tile shower, adjustable closet shelving, two covered patios, and landscaping, sod, and sprinkler.
Home Details
Home Type
- Single Family
Est. Annual Taxes
- $526
Year Built
- Built in 2025
Lot Details
- 6,372 Sq Ft Lot
- Lot Dimensions are 53 x 120 x 53 x 120
- Landscaped
- Sprinkler System
HOA Fees
- $135 Monthly HOA Fees
Parking
- 2 Car Attached Garage
- Garage Door Opener
Home Design
- Home is estimated to be completed on 2/28/25
- Ranch Style House
- Villa
- Slab Foundation
- Composition Shingle Roof
- Four Sided Brick Exterior Elevation
- Hardboard
Interior Spaces
- 1,474 Sq Ft Home
- Vaulted Ceiling
- Ceiling Fan
- Gas Fireplace
- Low Emissivity Windows
- Carpet
- Fire and Smoke Detector
Kitchen
- Walk-In Pantry
- Electric Oven or Range
- Microwave
- Dishwasher
- ENERGY STAR Qualified Appliances
- Disposal
Bedrooms and Bathrooms
- 2 Main Level Bedrooms
Laundry
- Laundry Room
- Laundry on main level
Accessible Home Design
- Halls are 36 inches wide or more
- Doors swing in
- Doors with lever handles
- More Than Two Accessible Exits
Outdoor Features
- Covered Patio or Porch
Schools
- Discovery Elementary School
- Memorial Middle School
- Thomas Jefferson High School
Utilities
- 90% Forced Air Heating and Cooling System
- Humidifier
- Natural Gas Water Heater
- Cable TV Available
Listing and Financial Details
- Assessor Parcel Number 93273
Community Details
Overview
- Discovery Park Addn Subdivision
Recreation
- Snow Removal
Map
Home Values in the Area
Average Home Value in this Area
Tax History
| Year | Tax Paid | Tax Assessment Tax Assessment Total Assessment is a certain percentage of the fair market value that is determined by local assessors to be the total taxable value of land and additions on the property. | Land | Improvement |
|---|---|---|---|---|
| 2024 | $526 | $25,600 | $25,600 | $0 |
| 2023 | $498 | $25,600 | $25,600 | $0 |
| 2022 | $523 | $25,600 | $25,600 | $0 |
| 2021 | $533 | $25,600 | $0 | $0 |
Property History
| Date | Event | Price | Change | Sq Ft Price |
|---|---|---|---|---|
| 08/26/2025 08/26/25 | Price Changed | $412,450 | -1.2% | $280 / Sq Ft |
| 05/01/2025 05/01/25 | Price Changed | $417,450 | -2.0% | $283 / Sq Ft |
| 01/31/2025 01/31/25 | For Sale | $425,950 | -- | $289 / Sq Ft |
About the Listing Agent

Ronning Companies is a real estate developer and property management company located in Sioux Falls, South Dakota.
Kris' Other Listings
Source: REALTOR® Association of the Sioux Empire
MLS Number: 22500753
APN: 93273
- 8105 W 24th St
- 8101 W 24th St
- 1512 S Meadowland Ave
- 1501 S Wheatland Ave
- 1315 S President Ct
- 0 S Ellis Rd
- 1516 S Kathryn Ave
- 1512 S Kathryn Ave
- 1508 S Kathryn Ave
- 1500 S Kathryn Ave
- 1517 S Kathryn Ave
- 1304 S Thecla Ave
- 1405 S Maria Ave
- 7721 W Ione St
- 7721 W Raegan St
- 1200 S Thecla Ave
- 7700 W Ione St
- 9004 W 24th St
- 8612 W Lavern Wipf St Unit 7
- 9008 W 23rd St
- 8601 W 22nd St
- 1700 S Katie Ave
- 7605 W Alexandra St
- 2300 S Ellis Rd
- 8809 W 32nd St
- 1001 S Sertoma Ave
- 7112 W 26th St
- 2348 S Ronsiek Ave
- 7412 W Stoney Creek St
- 401 S Discovery Ave
- 9424 W Liam St
- 7900 W Lobelia St
- 2801 S Lancaster Dr
- 2805 S Hidden Place
- 9007 W Jerald Place
- 2837 S Lancaster Dr
- 7601 Boulder Creek Place
- 9652 Tunis Dr
- 9634 Tunis Dr
- 9636 Tunis Dr





