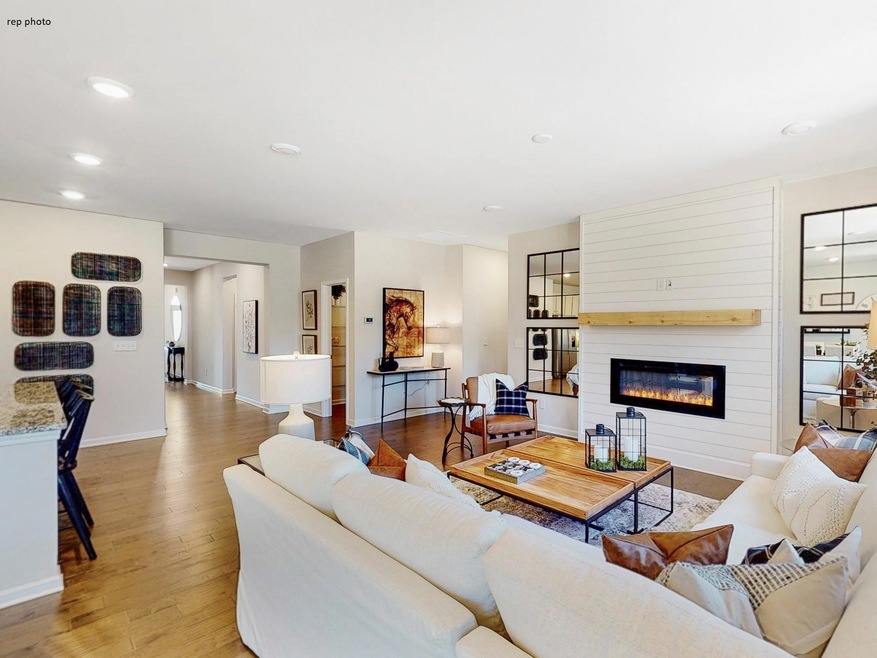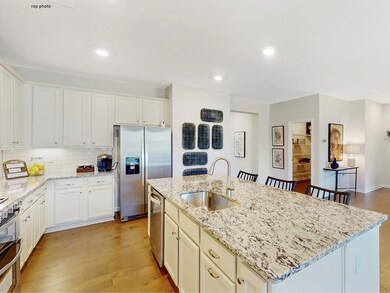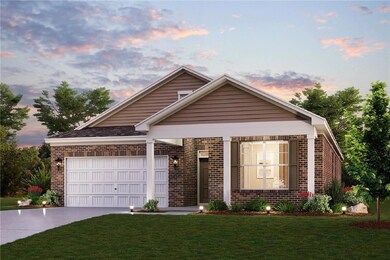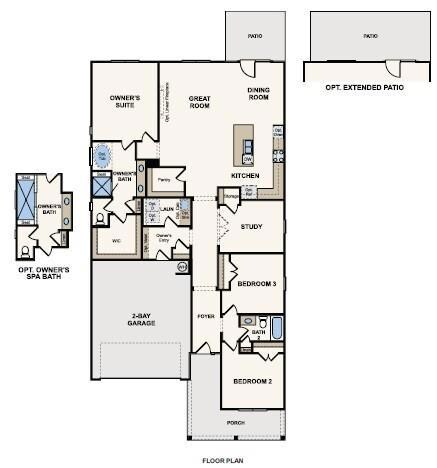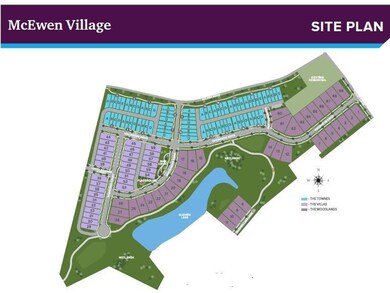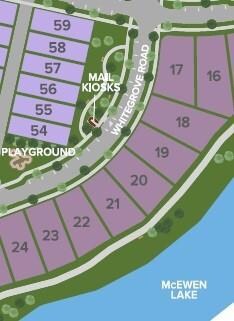
8113 Whitegrove Rd Unit 18 Mint Hill, NC 28227
Estimated Value: $455,000 - $530,000
Highlights
- Water Views
- New Construction
- Pond
- Bain Elementary Rated 9+
- Open Floorplan
- Traditional Architecture
About This Home
As of May 2023Up to $10,000 in closing costs through approved lender. Move in package: washer, dryer, refrigerator and blinds installed. Spacious ranch floorplan featuring 3 bedrooms and 2 baths. This home offers french doors opening to the study, a mud room with a drop zone, an oversized rear patio, and a beautiful master suite including dual vanities, a private water closet, and a deluxe oversized spa shower with tile benches on both ends. The kitchen has a 5-burner double convection oven gas range along with a stainless microwave and dishwasher. The kitchen boasts a designer package with Giana Gray cabinets with crown molding, granite countertops, a tile backsplash, an oversized island, and a walk-in pantry. Laundry room, garage door opener with two remotes, gas log fireplace in great room, and view of the fishing pond complete this home. Great location close to everything!
Last Agent to Sell the Property
Sandy Dobbs
CCNC Realty Group LLC Brokerage Phone: License #209030 Listed on: 07/21/2022
Co-Listed By
Tara Davidson
CCNC Realty Group LLC Brokerage Phone: License #220636
Home Details
Home Type
- Single Family
Est. Annual Taxes
- $1,772
Year Built
- Built in 2023 | New Construction
Lot Details
- 7,405
HOA Fees
- $96 Monthly HOA Fees
Parking
- 2 Car Attached Garage
- Driveway
Home Design
- Traditional Architecture
- Slab Foundation
- Four Sided Brick Exterior Elevation
Interior Spaces
- 2,062 Sq Ft Home
- 1-Story Property
- Open Floorplan
- Wired For Data
- Gas Fireplace
- Mud Room
- Entrance Foyer
- Great Room with Fireplace
- Water Views
- Pull Down Stairs to Attic
Kitchen
- Double Convection Oven
- Gas Oven
- Gas Range
- Microwave
- Plumbed For Ice Maker
- Dishwasher
- Kitchen Island
- Disposal
Flooring
- Laminate
- Tile
Bedrooms and Bathrooms
- 3 Main Level Bedrooms
- Split Bedroom Floorplan
- Walk-In Closet
- 2 Full Bathrooms
Outdoor Features
- Pond
- Front Porch
Schools
- Bain Elementary School
- Mint Hill Middle School
- Independence High School
Utilities
- Forced Air Heating and Cooling System
- Heating System Uses Natural Gas
- Electric Water Heater
- Cable TV Available
Additional Features
- More Than Two Accessible Exits
- 7,405 Sq Ft Lot
Listing and Financial Details
- Assessor Parcel Number 13706614
Community Details
Overview
- Cusick Association, Phone Number (704) 544-7779
- Built by Century Communities
- Mcewen Village Subdivision, Elm Floorplan
- Mandatory home owners association
Recreation
- Community Playground
- Trails
Ownership History
Purchase Details
Home Financials for this Owner
Home Financials are based on the most recent Mortgage that was taken out on this home.Similar Homes in the area
Home Values in the Area
Average Home Value in this Area
Purchase History
| Date | Buyer | Sale Price | Title Company |
|---|---|---|---|
| Cuneo David Walter | $460,000 | None Listed On Document |
Mortgage History
| Date | Status | Borrower | Loan Amount |
|---|---|---|---|
| Open | Cuneo David Walter | $364,489 |
Property History
| Date | Event | Price | Change | Sq Ft Price |
|---|---|---|---|---|
| 05/24/2023 05/24/23 | Sold | $459,990 | 0.0% | $223 / Sq Ft |
| 03/10/2023 03/10/23 | Pending | -- | -- | -- |
| 03/02/2023 03/02/23 | Price Changed | $459,990 | -3.2% | $223 / Sq Ft |
| 02/24/2023 02/24/23 | Price Changed | $474,990 | -1.3% | $230 / Sq Ft |
| 02/09/2023 02/09/23 | Price Changed | $481,290 | -0.8% | $233 / Sq Ft |
| 01/07/2023 01/07/23 | Price Changed | $484,990 | -1.0% | $235 / Sq Ft |
| 11/05/2022 11/05/22 | Price Changed | $489,990 | -2.0% | $238 / Sq Ft |
| 09/30/2022 09/30/22 | Price Changed | $499,870 | +0.4% | $242 / Sq Ft |
| 09/15/2022 09/15/22 | Price Changed | $497,870 | -1.1% | $241 / Sq Ft |
| 09/10/2022 09/10/22 | Price Changed | $503,370 | +1.0% | $244 / Sq Ft |
| 07/27/2022 07/27/22 | Price Changed | $498,370 | +0.1% | $242 / Sq Ft |
| 07/21/2022 07/21/22 | For Sale | $498,085 | -- | $242 / Sq Ft |
Tax History Compared to Growth
Tax History
| Year | Tax Paid | Tax Assessment Tax Assessment Total Assessment is a certain percentage of the fair market value that is determined by local assessors to be the total taxable value of land and additions on the property. | Land | Improvement |
|---|---|---|---|---|
| 2023 | $1,772 | $253,900 | $85,000 | $168,900 |
Agents Affiliated with this Home
-

Seller's Agent in 2023
Sandy Dobbs
CCNC Realty Group LLC
(704) 960-9813
-
T
Seller Co-Listing Agent in 2023
Tara Davidson
CCNC Realty Group LLC
(704) 526-5650
-
Sheryl Hallow

Buyer's Agent in 2023
Sheryl Hallow
Corcoran HM Properties
(704) 907-1144
1 in this area
100 Total Sales
Map
Source: Canopy MLS (Canopy Realtor® Association)
MLS Number: 3884534
APN: 137-066-14
- 8004 Whitegrove Rd
- 5432 Kinsbridge Dr
- 5440 Kinsbridge Dr
- 7918 Nelson Rd
- 7701 Matthews-Mint Hill Rd
- 17009 Malone Ln
- 17009 Malone Ln
- 17009 Malone Ln
- 17009 Malone Ln
- 17009 Malone Ln
- 17009 Malone Ln
- 17009 Malone Ln
- 13130 MacOn Hall Dr
- 13134 MacOn Hall Dr
- 17021 Malone Ln
- 13126 MacOn Hall Dr
- 17025 Malone Ln
- 7613 Happy Hollow Dr
- 4317 Wilgrove Mint Hill Rd
- 4309 Wilgrove Mint Hill Rd
- 8113 Whitegrove Rd Unit 18
- 8117 Whitegrove Rd Unit 19
- 21 Whitegrove Rd Unit 21
- 20 Whitegrove Rd Unit 20
- 22 Whitegrove Rd Unit 22
- 8121 Whitegrove Rd Unit 20
- 8122 Whitegrove Rd Unit 54
- 8118 Whitegrove Rd Unit 55
- 8133 Whitegrove Rd Unit 25
- 8133 Whitegrove Rd Unit 23
- 8110 Whitegrove Rd Unit 57
- 8106 Whitegrove Rd
- 8102 Whitegrove Rd Unit 59
- 8033 Whitegrove Rd Unit 10D
- 8137 Whitegrove Rd Unit 24
- 8029 Whitegrove Rd Unit 10C
- 8032 Whitegrove Rd
- 8025 Whitegrove Rd Unit 10B
- 8028 Whitegrove Rd Unit 7C
- 5260 Kinsbridge Dr Unit 11A
