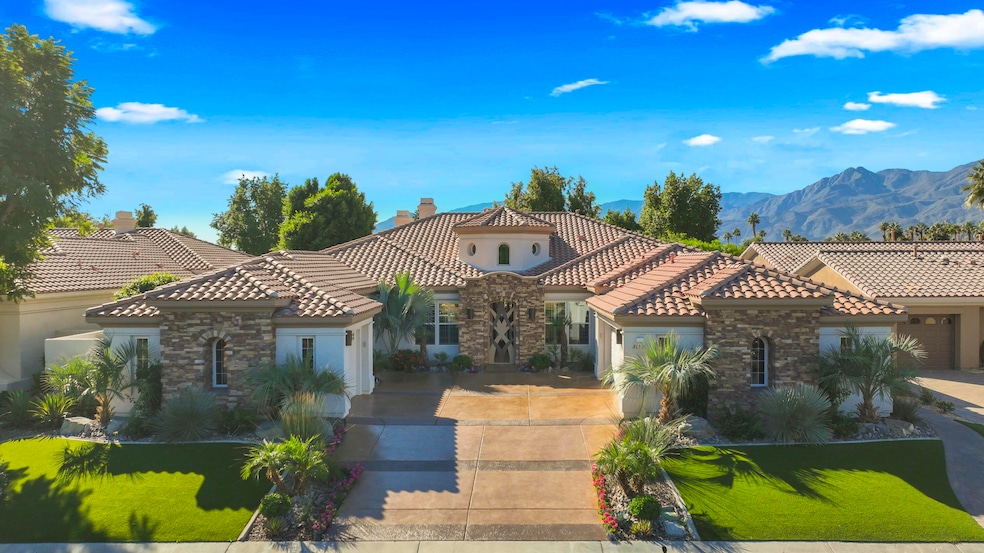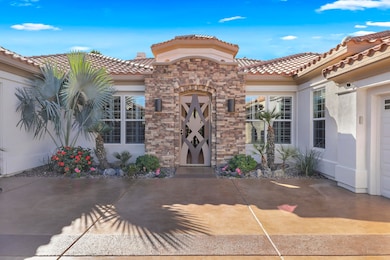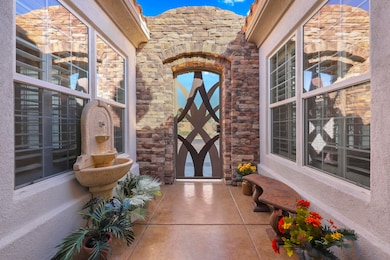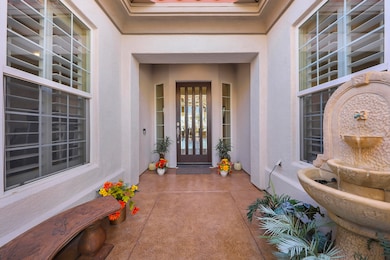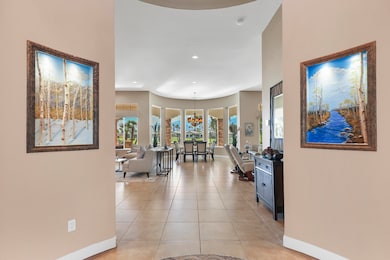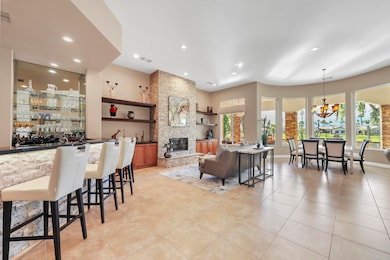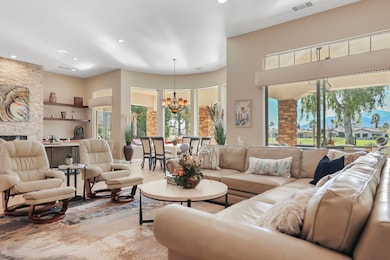81135 Muirfield Village La Quinta, CA 92253
PGA West NeighborhoodEstimated payment $13,800/month
Highlights
- Golf Course Community
- Casita
- Gated Community
- In Ground Pool
- Gourmet Kitchen
- Lake View
About This Home
Spectacular PGA West retreat with southern exposure and mountain views!This beautifully maintained 4 bedroom, 5 bath home with a den and separate casita is perfectly positioned along the 15th fairway of the Nicklaus Tournament Course. Offering over 4,300 sq. ft. of open-concept living, it showcases soaring ceilings, a dramatic stacked stone fireplace, and a custom bar with glass shelving--ideal for entertaining.The gourmet kitchen features rich wood cabinetry, upgraded granite countertops, stainless steel appliances, and a large island with counter seating. Each bedroom is ensuite for comfort and privacy, including the spacious primary suite with direct patio access and a spa-like bath.Step outside to enjoy the ultimate resort setting--an expansive pool and spa with cascading water features, fire pit, and new built-in BBQ island--all framed by stunning mountain and fairway views. Mature trees provide ideal shade while preserving full southern sun exposure.Recent improvements include: interior and exterior paint, new HVAC systems, resurfaced concrete drive and patio, relandscaped front and back yards with new lighting and turf, upgraded granite in kitchen and baths, new flooring, ceiling fans, Sonos system, and much more.With timeless curb appeal, modern updates throughout, and a prime location within PGA West, this home is truly move-in ready and shows like a model.
Home Details
Home Type
- Single Family
Est. Annual Taxes
- $23,292
Year Built
- Built in 2004
Lot Details
- 0.27 Acre Lot
- South Facing Home
- Wrought Iron Fence
- Stucco Fence
- Sprinkler System
HOA Fees
- $527 Monthly HOA Fees
Property Views
- Lake
- Golf Course
- Mountain
Home Design
- "S" Clay Tile Roof
Interior Spaces
- 4,370 Sq Ft Home
- 2-Story Property
- Open Floorplan
- Partially Furnished
- High Ceiling
- Gas Fireplace
- Double Door Entry
- Sliding Doors
- Great Room with Fireplace
- 2 Fireplaces
- Dining Room
- Den
- Bonus Room
Kitchen
- Gourmet Kitchen
- Walk-In Pantry
- Gas Oven
- Gas Cooktop
- Microwave
- Ice Maker
- Dishwasher
- Kitchen Island
- Granite Countertops
Flooring
- Carpet
- Tile
- Travertine
Bedrooms and Bathrooms
- 4 Bedrooms
- Double Vanity
Laundry
- Laundry Room
- 220 Volts In Laundry
Parking
- 3 Car Attached Garage
- Garage Door Opener
- Driveway
Pool
- In Ground Pool
- In Ground Spa
- Outdoor Pool
Outdoor Features
- Concrete Porch or Patio
- Casita
- Built-In Barbecue
Utilities
- Central Heating and Cooling System
- Property is located within a water district
- Sewer in Street
- Cable TV Available
Listing and Financial Details
- Assessor Parcel Number 762410001
Community Details
Overview
- Association fees include cable TV, trash, sewer, security, maintenance paid
- Pga Legends Subdivision
- On-Site Maintenance
- Planned Unit Development
Recreation
- Golf Course Community
Security
- Security Service
- Resident Manager or Management On Site
- Controlled Access
- Gated Community
Map
Home Values in the Area
Average Home Value in this Area
Tax History
| Year | Tax Paid | Tax Assessment Tax Assessment Total Assessment is a certain percentage of the fair market value that is determined by local assessors to be the total taxable value of land and additions on the property. | Land | Improvement |
|---|---|---|---|---|
| 2025 | $23,292 | $1,777,521 | $622,185 | $1,155,336 |
| 2023 | $23,292 | $1,708,500 | $598,026 | $1,110,474 |
| 2022 | $22,392 | $1,675,000 | $586,300 | $1,088,700 |
| 2021 | $16,575 | $1,223,143 | $426,880 | $796,263 |
| 2020 | $16,385 | $1,210,602 | $422,503 | $788,099 |
| 2019 | $15,929 | $1,186,866 | $414,219 | $772,647 |
| 2018 | $15,616 | $1,163,596 | $406,099 | $757,497 |
| 2017 | $15,641 | $1,140,782 | $398,137 | $742,645 |
| 2016 | $15,020 | $1,118,415 | $390,331 | $728,084 |
| 2015 | $14,434 | $1,101,618 | $384,469 | $717,149 |
| 2014 | $14,370 | $1,080,041 | $376,939 | $703,102 |
Property History
| Date | Event | Price | List to Sale | Price per Sq Ft | Prior Sale |
|---|---|---|---|---|---|
| 10/27/2025 10/27/25 | For Sale | $2,150,000 | +28.4% | $492 / Sq Ft | |
| 10/07/2021 10/07/21 | Sold | $1,675,000 | 0.0% | $383 / Sq Ft | View Prior Sale |
| 10/01/2021 10/01/21 | Pending | -- | -- | -- | |
| 09/20/2021 09/20/21 | For Sale | $1,675,000 | -- | $383 / Sq Ft |
Purchase History
| Date | Type | Sale Price | Title Company |
|---|---|---|---|
| Grant Deed | $1,675,000 | Orange Coast Title Company | |
| Interfamily Deed Transfer | -- | None Available | |
| Interfamily Deed Transfer | -- | None Available | |
| Grant Deed | $1,287,500 | First American Title Company | |
| Grant Deed | $931,500 | First American Title Co | |
| Grant Deed | -- | Fidelity National Title Co |
Mortgage History
| Date | Status | Loan Amount | Loan Type |
|---|---|---|---|
| Previous Owner | $500,000 | Purchase Money Mortgage |
Source: California Desert Association of REALTORS®
MLS Number: 219138162
APN: 762-410-001
- 81390 Golf View Dr
- 81375 National Dr
- 81400 National Dr
- 81565 Tiburon Dr
- 81205 Kingston Heath
- 56785 Mountain View
- 55375 Royal st George
- 55359 Winged Foot
- 55215 Medallist Dr
- 81180 Kingston Heath
- 80736 Bellerive
- 81105 Legends Way
- 55406 Laurel Valley
- 56222 Village Dr
- 80034 Champions Way
- 80412 Kiawah Island
- 80377 Kiawah Island
- 80076 Champions Way
- 56102 Baltusrol
- 55296 Laurel Valley
- 81125 Golf View Dr
- 56645 Mountain View
- 55495 Royal st George
- 55559 Winged Foot
- 55674 Brae Burn
- 55553 Winged Foot
- 81015 Golf View Dr
- 81265 Kingston Heath
- 56738 Palms Dr
- 55387 Winged Foot
- 80885 Bellerive
- 55566 Southern Hills
- 56825 Mountain View
- 80913 Spanish Bay
- 81620 Tiburon Dr
- 55380 Royal st George
- 80844 Spanish Bay
- 55480 Laurel Valley
- 55430 Laurel Valley
- 56222 Village Dr
