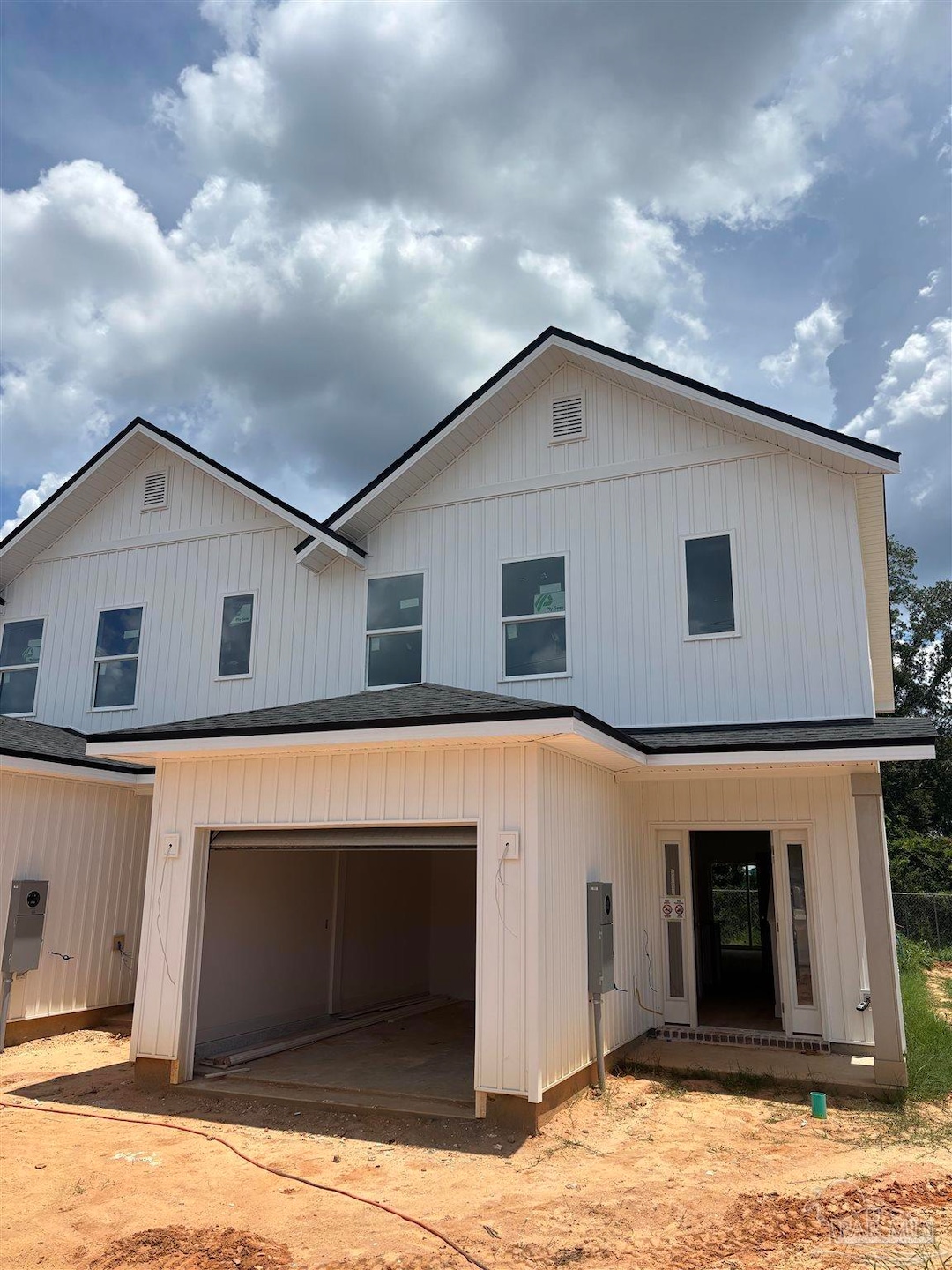
8114 Carl Dean St Pensacola, FL 32514
Ferry Pass NeighborhoodEstimated payment $1,628/month
Highlights
- Under Construction
- Softwood Flooring
- Granite Countertops
- Craftsman Architecture
- High Ceiling
- No HOA
About This Home
*UNDER CONSTRUCTION* These brand-new 3-bedroom, 2.5-bath townhomes perfectly blend luxury, modern design, and coastal convenience. Interior Highlights: Upgraded granite countertops, shaker-style cabinets, stainless steel appliances, and soft-close drawers. Open-Concept Living: Expansive living area with wood look flooring throughout, Spacious Master Suite: A retreat with a walk-in closet and a spa-inspired master bath with dual vanities with matching granite.
Townhouse Details
Home Type
- Townhome
Year Built
- Built in 2025 | Under Construction
Parking
- 1 Car Garage
Home Design
- Craftsman Architecture
- Slab Foundation
- Frame Construction
- Shingle Roof
Interior Spaces
- 1,585 Sq Ft Home
- 2-Story Property
- High Ceiling
- Double Pane Windows
- Combination Dining and Living Room
- Inside Utility
Kitchen
- Breakfast Bar
- Microwave
- Dishwasher
- Granite Countertops
Flooring
- Softwood
- Carpet
- Laminate
Bedrooms and Bathrooms
- 3 Bedrooms
Eco-Friendly Details
- Energy-Efficient Insulation
Schools
- Ferry Pass Elementary And Middle School
- Pine Forest High School
Utilities
- Cooling Available
- Central Heating
- Heat Pump System
- Electric Water Heater
Community Details
- No Home Owners Association
Listing and Financial Details
- Home warranty included in the sale of the property
- Assessor Parcel Number 171S302401002001
Map
Home Values in the Area
Average Home Value in this Area
Property History
| Date | Event | Price | Change | Sq Ft Price |
|---|---|---|---|---|
| 07/09/2025 07/09/25 | For Sale | $249,000 | -- | $157 / Sq Ft |
Similar Homes in Pensacola, FL
Source: Pensacola Association of REALTORS®
MLS Number: 667426
- 8108 Carl Dean St
- 8106 Carl Dean St
- 8110 Carl Dean St
- 8104 Carl Dean St
- 8112 Carl Dean St
- 8102 Carl Dean St
- 8116 Carl Dean St
- 8370 Carl Dean St Unit 112
- 8361 Carl Dean St
- 2810 Desert St
- 8365 Lawton St
- 2384 Forsyth St
- 2218 E Olive Rd
- 2304 Berg St
- 3072 E Olive Rd
- 8187 Lode Star Ave
- 8464 Kipling St Unit D
- 2385 Atwood Dr
- 8196 Lode Star Ave
- 516 Desert Oak Dr
- 8101 Chapperal Dr
- 2824 Desert St Unit A (lower level)
- 8060 Graves Rd
- 8258 Nelson St
- 2249 Forsyth St
- 2265 Klinger St
- 1177 Bloodworth Ln Unit 1177 B
- 8707 N Davis Hwy
- 8220 Excelsior Dr
- 1225 Fairchild Village Dr
- 7101 Joy St Unit H4
- 7101 Joy St Unit A7
- 7101 Joy St Unit B7
- 7101 Joy St Unit D3
- 809 Bloodworth Ln
- 8917 N Davis Hwy
- 8990 N Davis Hwy
- 128 Mirabelle Cir
- 1653 Governors Dr
- 1252 E Burgess Rd
