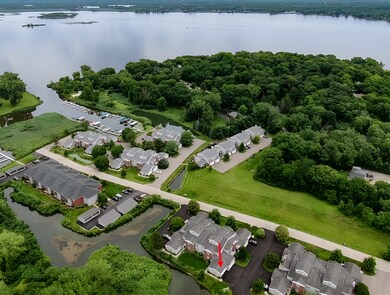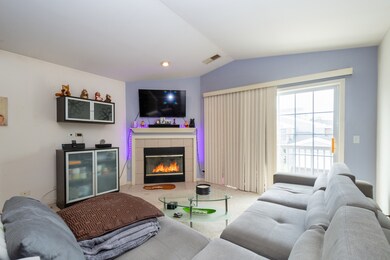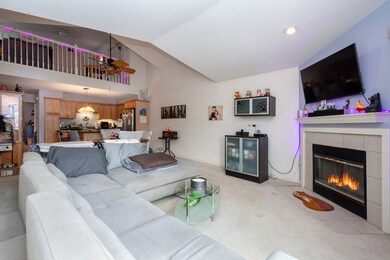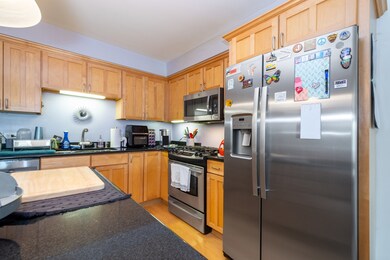
8114 Honeysuckle Ct Unit G Fox Lake, IL 60020
Northeast Fox Lake NeighborhoodEstimated Value: $228,000 - $243,000
Highlights
- Water Views
- Property fronts a channel
- Vaulted Ceiling
- Boat Dock
- Landscaped Professionally
- Loft
About This Home
As of October 2024Please note: tenant occupied, possession not before 4/1/2025. Rent is $1,380. 24 hour notice to show. Clean and bright Reva Bay condo with 2 bedrooms, loft and 2 baths, including Master Bath suite. Gourmet kitchen with SS appliances, open floor plan just meant for entertaining! View of wetlands/pond, with boat slip included (unit ok to rent; boat slip can be rented. Only to another owner in the Reva Bay. Boat slip cost is $450 per year. A very nice end unit with open space views! Great boat slip and rights to the Chain!!
Last Agent to Sell the Property
RE/MAX Advantage Realty License #471000364 Listed on: 08/22/2024

Property Details
Home Type
- Condominium
Est. Annual Taxes
- $4,827
Year Built
- Built in 2001
Lot Details
- Property fronts a channel
- End Unit
- Cul-De-Sac
- Landscaped Professionally
HOA Fees
- $260 Monthly HOA Fees
Parking
- 2 Car Attached Garage
- Garage ceiling height seven feet or more
- Garage Door Opener
- Driveway
- Parking Included in Price
Home Design
- Asphalt Roof
- Concrete Perimeter Foundation
Interior Spaces
- 1,558 Sq Ft Home
- 2-Story Property
- Vaulted Ceiling
- Ceiling Fan
- Attached Fireplace Door
- Gas Log Fireplace
- Family Room
- Living Room with Fireplace
- Combination Dining and Living Room
- Loft
- Water Views
Kitchen
- Range
- Microwave
- Dishwasher
Bedrooms and Bathrooms
- 2 Bedrooms
- 2 Potential Bedrooms
- 2 Full Bathrooms
Laundry
- Laundry Room
- Dryer
- Washer
Home Security
Outdoor Features
- Balcony
Utilities
- Forced Air Heating and Cooling System
- Heating System Uses Natural Gas
Listing and Financial Details
- Homeowner Tax Exemptions
Community Details
Overview
- Association fees include insurance, exterior maintenance, lawn care, snow removal, lake rights
- 8 Units
- Anyone Association, Phone Number (847) 267-0183
- Reva Bay Subdivision
- Property managed by Reva Bay Management
Recreation
- Boat Dock
Pet Policy
- Pets up to 50 lbs
- Limit on the number of pets
- Dogs and Cats Allowed
Additional Features
- Common Area
- Storm Screens
Ownership History
Purchase Details
Home Financials for this Owner
Home Financials are based on the most recent Mortgage that was taken out on this home.Purchase Details
Home Financials for this Owner
Home Financials are based on the most recent Mortgage that was taken out on this home.Purchase Details
Purchase Details
Home Financials for this Owner
Home Financials are based on the most recent Mortgage that was taken out on this home.Similar Homes in Fox Lake, IL
Home Values in the Area
Average Home Value in this Area
Purchase History
| Date | Buyer | Sale Price | Title Company |
|---|---|---|---|
| Salmen Kyle | $230,000 | Chicago Title | |
| Desantis Marie A | $160,000 | Ticor Title Insurance Co | |
| Fv-1 | -- | None Available | |
| Evans David | $188,000 | Multiple |
Mortgage History
| Date | Status | Borrower | Loan Amount |
|---|---|---|---|
| Open | Salmen Kyle | $216,200 | |
| Previous Owner | Desantis Marie A | $143,900 | |
| Previous Owner | Evans David | $207,000 | |
| Previous Owner | Evans David A | $158,900 | |
| Previous Owner | Evans David | $39,800 |
Property History
| Date | Event | Price | Change | Sq Ft Price |
|---|---|---|---|---|
| 10/09/2024 10/09/24 | Sold | $230,000 | 0.0% | $148 / Sq Ft |
| 08/22/2024 08/22/24 | Pending | -- | -- | -- |
| 08/22/2024 08/22/24 | For Sale | $230,000 | -- | $148 / Sq Ft |
Tax History Compared to Growth
Tax History
| Year | Tax Paid | Tax Assessment Tax Assessment Total Assessment is a certain percentage of the fair market value that is determined by local assessors to be the total taxable value of land and additions on the property. | Land | Improvement |
|---|---|---|---|---|
| 2024 | $5,448 | $70,036 | $5,705 | $64,331 |
| 2023 | $4,827 | $62,711 | $5,108 | $57,603 |
| 2022 | $4,827 | $59,608 | $3,974 | $55,634 |
| 2021 | $4,600 | $55,620 | $3,708 | $51,912 |
| 2020 | $4,531 | $54,084 | $3,606 | $50,478 |
| 2019 | $4,296 | $51,720 | $3,448 | $48,272 |
| 2018 | $2,808 | $35,369 | $3,723 | $31,646 |
| 2017 | $2,771 | $33,666 | $3,544 | $30,122 |
| 2016 | $2,927 | $32,490 | $3,420 | $29,070 |
| 2015 | $2,891 | $31,664 | $3,333 | $28,331 |
| 2014 | $4,200 | $44,030 | $4,628 | $39,402 |
| 2012 | $4,198 | $46,104 | $4,628 | $41,476 |
Agents Affiliated with this Home
-
Larry Fales

Seller's Agent in 2024
Larry Fales
RE/MAX
(847) 812-9500
7 in this area
189 Total Sales
-
Candy Hill

Buyer's Agent in 2024
Candy Hill
Fulton Grace Realty
(224) 588-2131
1 in this area
145 Total Sales
Map
Source: Midwest Real Estate Data (MRED)
MLS Number: 12145453
APN: 01-27-302-076
- 8020 Sunflower Ct Unit H
- 8300 Reva Bay Ln Unit SLIP5
- 8300 Reva Bay Ln Unit SLIP4
- 8421 Canary Grass Ln Unit 8421
- 39175 NW End Dr
- 27726 Hill Dr
- Lots 11 & 12 W Ravine Dr
- Lots 8 & 9 W Ravine Dr
- 39091 N Mound Ave
- 39080 N Jackson Dr
- 8611 Sycamore Ct
- 122 Lincolnwood Ct
- 1230 N Hickory St
- 978 Eastshore Dr
- 38441 N 5th Ave
- 7115 Lexington Ln Unit 169
- 27517 W Ashland Ave
- 38480 N 6th Ave
- 1234 Shagbark Ct Unit 1234
- 27616 W Rowe Ave
- 8116 Honeysuckle Ct Unit O
- 8215 Primrose Ln Unit B
- 8215 Primrose Ln Unit 8215
- 8118 Honeysuckle Ct Unit D
- 8120 Honeysuckle Ct Unit H
- 8213 Primrose Ln
- 8213 Primrose Ln Unit F
- 8113 Honeysuckle Ct Unit F
- 8217 Primrose Ln Unit A
- 8217 Primrose Ln Unit 8217
- 8012 Honeysuckle Ct Unit F
- 8219 Primrose Ln Unit H6E
- 8010 Honeysuckle Ct Unit E
- 8115 Honeysuckle Ct
- 8115 Honeysuckle Ct Unit 8115
- 8115 Honeysuckle Ct Unit B
- 8119 Honeysuckle Ct Unit E
- 8117 Honeysuckle Ct Unit A
- 8117 Honeysuckle Ct Unit 8117
- 8117 Honeysuckle Ct Unit 1






