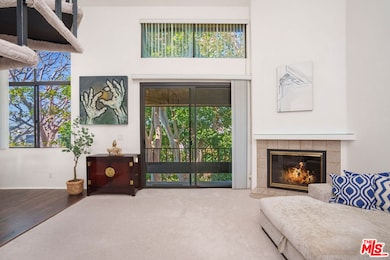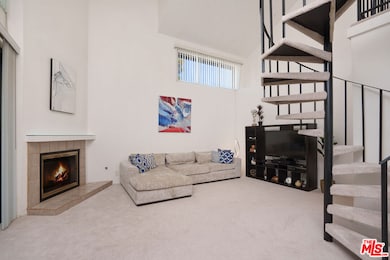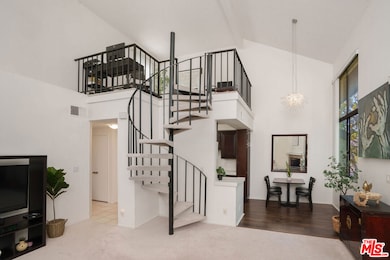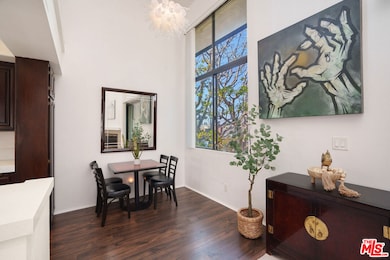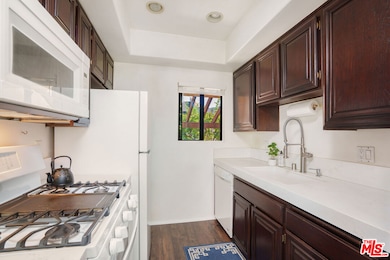8114 Manitoba St Unit 208 Playa Del Rey, CA 90293
Estimated payment $4,476/month
Highlights
- In Ground Pool
- Gated Parking
- View of Trees or Woods
- Kentwood Elementary Rated A-
- Gated Community
- 3.73 Acre Lot
About This Home
Welcome to your own private escape in the heart of Playa del Rey! Perched above babbling brooks and lush landscaping, this front-facing top-floor corner unit (1 bed + 1 bath + loft) perfectly blends comfort, style, and modern living. Step inside to find soaring ceilings, a functional loft perfect for guests or an office space, windows galore with views of beautiful mature trees, and an open, airy vibe that instantly feels like home. The kitchen, bath, and floors have all been tastefully updated, while the newer central HVAC keeps things perfectly cozy no matter the season. In-unit laundry? Check. Private to this unit EV outlet in the garage? You bet. Two-car tandem gated parking? Yes! Start your mornings with a cappuccino on your private balcony, then take a dip in one of two sparkling pools, hit the tennis courts, or unwind in one of the three inviting spas. With LAX, Silicon beach, Playa del Rey beach, and Playa's charming local cafes and boutiques just minutes away, you'll have the best of coastal living right at your doorstep. And keep an eye out - the upcoming $170 million 34-acre Lulu's Place Sporting Complex is set to bring even more excitement to the neighborhood. Effortless, elegant, and perfectly located, this Playa del Rey gem has it all.
Open House Schedule
-
Sunday, November 02, 20251:00 to 4:00 pm11/2/2025 1:00:00 PM +00:0011/2/2025 4:00:00 PM +00:00Add to Calendar
Property Details
Home Type
- Condominium
Est. Annual Taxes
- $5,596
Year Built
- Built in 1983
Lot Details
- End Unit
- Gated Home
HOA Fees
- $606 Monthly HOA Fees
Parking
- 2 Car Garage
- Tandem Parking
- Gated Parking
- Guest Parking
- Parking Garage Space
Home Design
- Traditional Architecture
- Split Level Home
- Entry on the 2nd floor
Interior Spaces
- 867 Sq Ft Home
- 2-Story Property
- High Ceiling
- Decorative Fireplace
- Fireplace With Gas Starter
- Living Room with Fireplace
- Dining Area
- Loft
- Views of Woods
Kitchen
- Oven or Range
- Microwave
- Dishwasher
- Disposal
Flooring
- Carpet
- Laminate
- Tile
Bedrooms and Bathrooms
- 1 Bedroom
- 1 Full Bathroom
Laundry
- Laundry Room
- Dryer
- Washer
Home Security
Pool
- In Ground Pool
- In Ground Spa
Outdoor Features
- Living Room Balcony
- Covered Patio or Porch
Utilities
- Central Heating and Cooling System
Listing and Financial Details
- Assessor Parcel Number 4118-017-133
Community Details
Overview
- 262 Units
- Maintained Community
Recreation
- Tennis Courts
- Community Pool
- Community Spa
Pet Policy
- Pets Allowed
Security
- Security Service
- Controlled Access
- Gated Community
- Carbon Monoxide Detectors
Map
Home Values in the Area
Average Home Value in this Area
Tax History
| Year | Tax Paid | Tax Assessment Tax Assessment Total Assessment is a certain percentage of the fair market value that is determined by local assessors to be the total taxable value of land and additions on the property. | Land | Improvement |
|---|---|---|---|---|
| 2025 | $5,596 | $473,071 | $283,972 | $189,099 |
| 2024 | $5,596 | $463,796 | $278,404 | $185,392 |
| 2023 | $5,490 | $454,703 | $272,946 | $181,757 |
| 2022 | $5,234 | $445,789 | $267,595 | $178,194 |
| 2021 | $5,164 | $437,049 | $262,349 | $174,700 |
| 2020 | $5,216 | $432,568 | $259,659 | $172,909 |
| 2019 | $5,006 | $424,087 | $254,568 | $169,519 |
| 2018 | $4,990 | $415,773 | $249,577 | $166,196 |
| 2016 | $4,767 | $399,631 | $239,887 | $159,744 |
| 2015 | $4,697 | $393,629 | $236,284 | $157,345 |
| 2014 | $4,717 | $385,919 | $231,656 | $154,263 |
Property History
| Date | Event | Price | List to Sale | Price per Sq Ft |
|---|---|---|---|---|
| 10/27/2025 10/27/25 | For Sale | $649,000 | -- | $749 / Sq Ft |
Purchase History
| Date | Type | Sale Price | Title Company |
|---|---|---|---|
| Grant Deed | $366,500 | Lawyers Title | |
| Grant Deed | $189,000 | Fidelity National Title Co | |
| Individual Deed | $122,500 | Chicago Title Co |
Mortgage History
| Date | Status | Loan Amount | Loan Type |
|---|---|---|---|
| Previous Owner | $348,570 | FHA | |
| Previous Owner | $98,000 | No Value Available |
Source: The MLS
MLS Number: 25610867
APN: 4118-017-133
- 8675 Falmouth Ave Unit 109
- 8128 Manitoba St Unit 106
- 8675 Falmouth Ave Unit 321
- 8675 Falmouth Ave Unit 215
- 8675 Falmouth Ave Unit 223
- 8110 Manitoba St Unit 109
- 8707 Falmouth Ave Unit 125
- 8711 Falmouth Ave Unit 104
- 8160 Manitoba St Unit 216
- 8180 Manitoba St Unit 360
- 8180 Manitoba St Unit 350
- 8180 Manitoba St Unit 334
- 8180 Manitoba St Unit 354
- 8740 Tuscany Ave
- 8130 Redlands St Unit 14
- 7749 Saint Bernard St
- 8105 Redlands St Unit 107
- 8163 Redlands St Unit 24
- 8300 Manitoba St Unit 234
- 8300 Manitoba St Unit 222
- 8110 Manitoba St Unit 114
- 8675 Falmouth Ave Unit 220
- 8160 Manitoba St Unit 203
- 8707 Falmouth Ave Unit 125
- 8701 Falmouth Ave Unit 102
- 8161 Manitoba St Unit 7
- 8664 Falmouth Ave
- 8130 Redlands St Unit 15
- 8740 Tuscany Ave Unit 305
- 8148 Redlands St Unit 104
- 8110 Redlands St
- 7816 Paseo Del Rey
- 8630 Falmouth Ave Unit 5
- 8630 Falmouth Ave Unit 4
- 8105 Redlands St
- 8738 Delgany Ave Unit 308
- 8300 Manitoba St Unit 209
- 8300 Manitoba St Unit 313
- 8200 Redlands St
- 8163 Redlands St Unit 21

