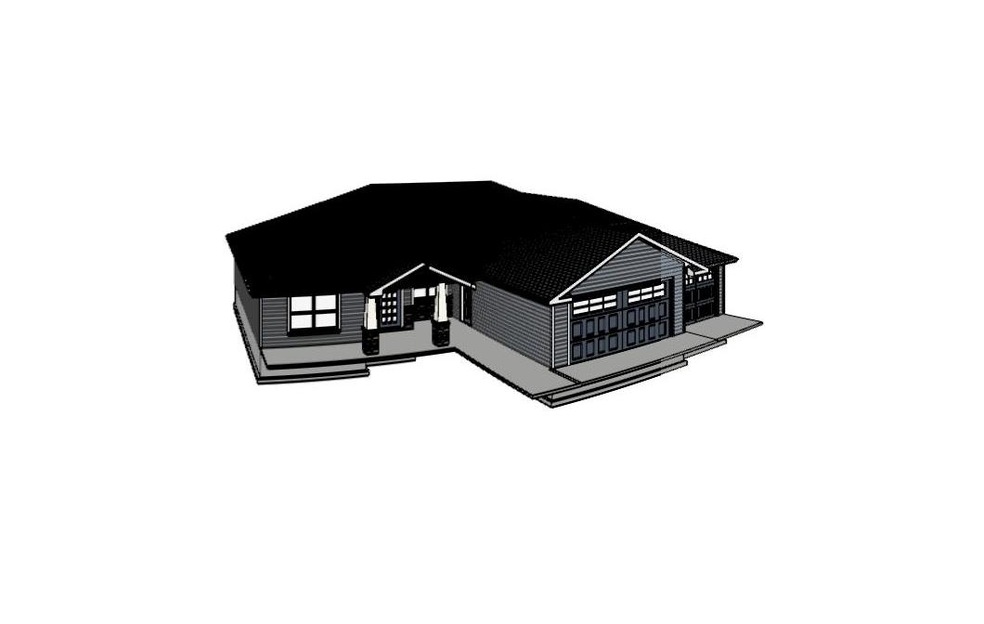
8115 Brooks Loop Spearfish, SD 57783
Highlights
- On Golf Course
- Clubhouse
- Vaulted Ceiling
- New Construction
- Deck
- Ranch Style House
About This Home
As of November 2024Please contact Listing Agent Pat Waters with Shadetree Realty at 605-641-7182 for more information. Enjoy your active lifestyle in this beautiful zero entry, single level new home in the Elkhorn Ridge Golf Estates. Open floor plan featuring hardwood floors, granite counters, vaulted ceiling, large center island, and fireplace. Private, spacious master suite with walk-in shower, soaking tub, and two walk-in closets. Enjoy panoramic views from the covered patio. 3 car garage, beautiful covered front entry. Fully landscaped front yard with underground irrigation. $5000 appliance allowance. Give us a call to schedule a private showing of this lovely home.
Last Agent to Sell the Property
Patrick Waters
Shadetree Realty License #14891
Last Buyer's Agent
Patrick Waters
Shadetree Realty License #14891
Home Details
Home Type
- Single Family
Est. Annual Taxes
- $5,734
Year Built
- Built in 2019 | New Construction
Lot Details
- 0.27 Acre Lot
- On Golf Course
- Sprinkler System
- Lawn
- Subdivision Possible
HOA Fees
- $4 Monthly HOA Fees
Parking
- 3 Car Attached Garage
- Garage Door Opener
Home Design
- Ranch Style House
- Frame Construction
- Composition Roof
Interior Spaces
- 1,709 Sq Ft Home
- Vaulted Ceiling
- Ceiling Fan
- Vinyl Clad Windows
- Single Hung Windows
- Casement Windows
- Living Room with Fireplace
- Fire and Smoke Detector
- Laundry on main level
Kitchen
- Granite Countertops
- Disposal
Flooring
- Wood
- Carpet
Bedrooms and Bathrooms
- 3 Bedrooms
- En-Suite Primary Bedroom
- Walk-In Closet
- Bathroom on Main Level
- 2 Full Bathrooms
Accessible Home Design
- Handicap Accessible
Outdoor Features
- Deck
- Covered patio or porch
Utilities
- Refrigerated and Evaporative Cooling System
- Heating System Uses Natural Gas
- 220 Volts
- Gas Water Heater
- Cable TV Available
Listing and Financial Details
- Builder Warranty
Community Details
Recreation
- Golf Course Community
- Community Playground
Additional Features
- Clubhouse
Map
Similar Homes in Spearfish, SD
Home Values in the Area
Average Home Value in this Area
Property History
| Date | Event | Price | Change | Sq Ft Price |
|---|---|---|---|---|
| 11/12/2024 11/12/24 | Sold | $640,500 | -1.3% | $370 / Sq Ft |
| 08/30/2024 08/30/24 | For Sale | $649,000 | +76.8% | $375 / Sq Ft |
| 09/20/2019 09/20/19 | Sold | $367,000 | -0.5% | $215 / Sq Ft |
| 03/30/2019 03/30/19 | For Sale | $369,000 | -- | $216 / Sq Ft |
Tax History
| Year | Tax Paid | Tax Assessment Tax Assessment Total Assessment is a certain percentage of the fair market value that is determined by local assessors to be the total taxable value of land and additions on the property. | Land | Improvement |
|---|---|---|---|---|
| 2024 | $5,734 | $533,450 | $89,000 | $444,450 |
| 2023 | $5,734 | $477,470 | $79,000 | $398,470 |
| 2022 | $2,646 | $352,300 | $62,500 | $289,800 |
| 2021 | $1,939 | $370,200 | $0 | $0 |
| 2019 | $1,106 | $286,570 | $62,500 | $224,070 |
| 2018 | $1,106 | $62,500 | $0 | $0 |
| 2017 | $0 | $62,500 | $0 | $0 |
Source: Mount Rushmore Area Association of REALTORS®
MLS Number: 60843
APN: 32215-00400-020-00
- Lot 13 Block 17 Brooks Loop
- Lot 14 Block 17 Brooks Loop
- Lot 15 Brooks Loop Unit Lot 15 Block 9 Elkho
- Lot 15 Brooks Loop Unit Lot 15 Block 9 Brook
- Lot 14 Brooks Loop Unit Lot 14 Block 9 Brook
- 7730 Brooks Loop
- 7718 Brooks Loop
- 7726 Brooks Loop
- Lot 8 Block 11 Brooks Loop
- Lot 7 Block 11 Brooks Loop Unit preliminary TBD Lot
- 7741 Brooks Loop
- 8004 Brooks Loop
- Lot 6 Block 11 Brooks Loop Unit preliminary TBD Lot
- Lot 6 Block 17 Brooks Loop Unit preliminary TBD Lot
- 7994 Brooks Loop
- TBD Duke Pkwy
- Lot 1 Blk 18 Coley Rd
- Lot 1 Blk 18 Coley Rd Unit Corner of Coley Dr &
- Lot 17 Block 9 Coley Rd Unit corner of Coley Rd &
- 172 Other Unit 172 Bella Rose Dr.
