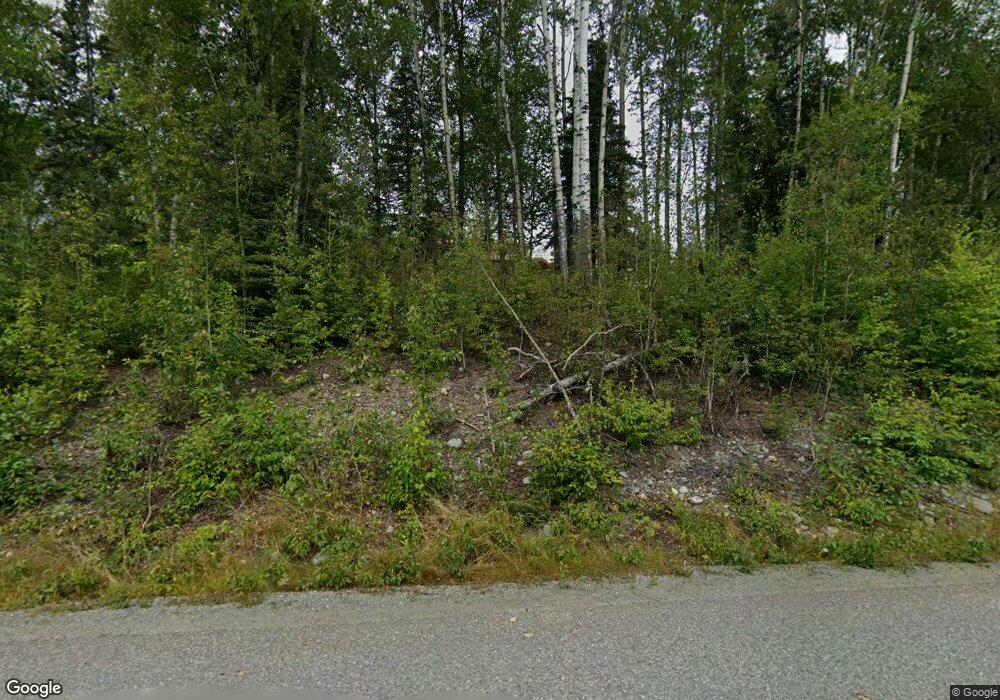8115 N Highlander Loop Wasilla, AK 99654
Fishhook Neighborhood
3
Beds
4
Baths
4,622
Sq Ft
5
Acres
About This Home
This home is located at 8115 N Highlander Loop, Wasilla, AK 99654. 8115 N Highlander Loop is a home located in Matanuska-Susitna Borough with nearby schools including Palmer High School, John Shaw Elementary School, and Palmer Middle School.
Create a Home Valuation Report for This Property
The Home Valuation Report is an in-depth analysis detailing your home's value as well as a comparison with similar homes in the area
Home Values in the Area
Average Home Value in this Area
Tax History Compared to Growth
Map
Nearby Homes
- 7595 N Highlander Loop
- 8511 E Gold Bullion Blvd
- 7996 E Sterling Cir
- 7650 N Aileron Cir
- 8752 E Snowbird Cir
- 8414 E Amazing View Cir
- 6137 N Radiant Dawn Cir
- 7935 N New Hope Farm Rd
- L16 B6 N Paw St
- 6980 N Aussie Dog Rd
- 6941 N Aussie Dog Rd
- 6091 N Radiant Dawn Cir
- 6948 Aussie Dog Rd
- 8563 N Wasilla Fishhook Rd
- 8544 E Dancing Lights Dr
- 7435 N Paw St
- 7267 N Paw St
- 6065 N Radiant Dawn Cir
- 8542 Wasilla-Fishhook Rd
- 6970 N Radiant Dawn Cir
- 8115 N Highlander Loop
- 8057 N Highlander Loop
- 8185 N Highlander Loop
- 8074 N Highlander Loop
- 8011 N Highlander Loop
- 8018 N Highlander Loop
- L3 B2 N Aileron Cir
- 8235 N Highlander Loop
- 8235 N Highlander Loop
- 7761 N Goldcord Cir
- 7671 N Goldcord Cir
- 7751 N Goldcord Cir
- 7899 N Highlander
- 8134 N Highlander Loop
- 8206 N Highlander Loop
- 7761 N Gold Cord Cir
- 7912 N Highlander Loop
- 7698 N Goldcord Cir
- 8206 N Highlander Loop
- 7722 N Goldcord Cir
