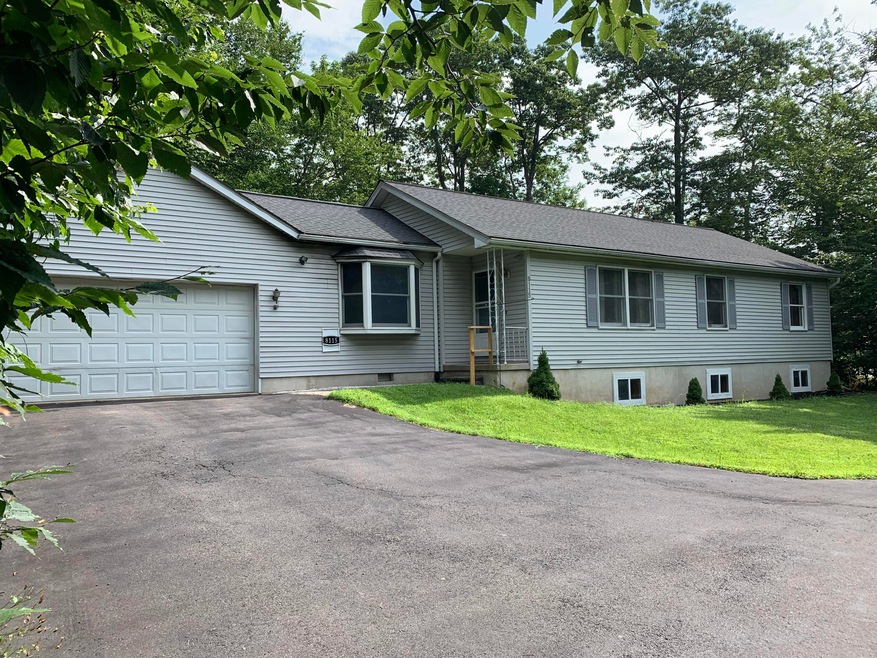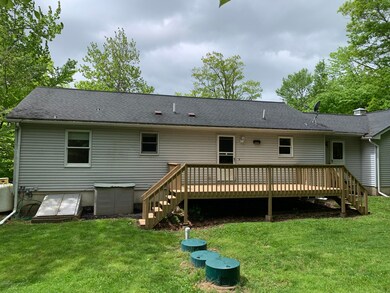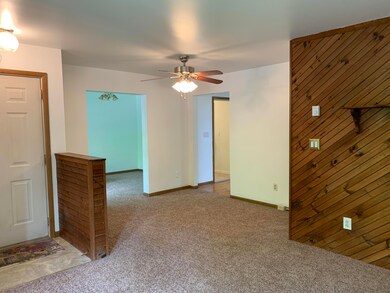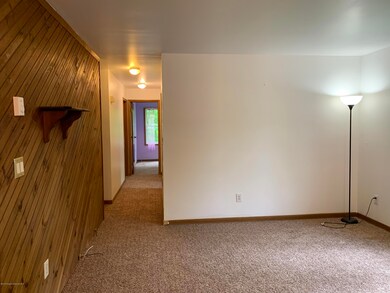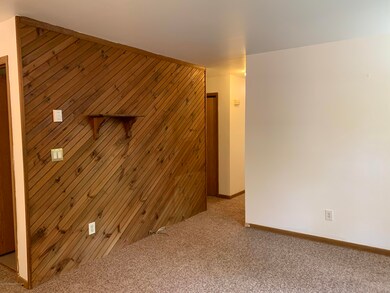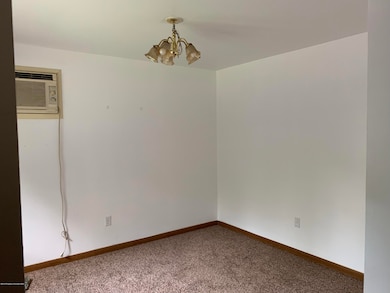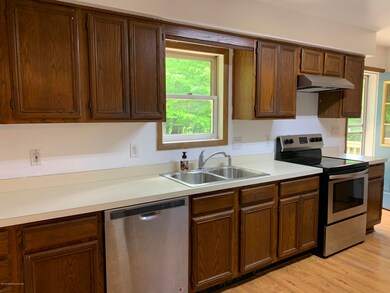
8115 Sioux Crescent Ln Tobyhanna, PA 18466
Estimated Value: $297,587 - $365,000
Highlights
- Beach Access
- Community Lake
- Deck
- Outdoor Pool
- Clubhouse
- Wooded Lot
About This Home
As of October 2019Nicely landscaped and on a corner lot with a paved circular driveway. 3 bedroom 2 bath ranch with finished basement featuring another bedroom and bathroom plus two recreation rooms and a large storage room. Pocono Farms is a great and well tended community with loads of amenities including a pool, lake, tennis courts, fitness center, clubhouse and an 18 hole golf course. Great for vacation or primary home. Easy showing., Baths: 1 Bath Lev L,2+ Bath Lev 1, Beds: 2+ Bed 1st,1 Bed LL,Mstr 1st, SqFt Fin - Main: 1409.00, SqFt Fin - 3rd: 0.00, Tax Information: Available, Formal Dining Room: Y, SqFt Fin - 2nd: 1150.00
Last Agent to Sell the Property
Classic Properties Mountainhome License #AB066049 Listed on: 08/12/2019
Last Buyer's Agent
NON MEMBER
NON MEMBER
Home Details
Home Type
- Single Family
Year Built
- Built in 1992
Lot Details
- 0.52 Acre Lot
- Lot Dimensions are 113x152x175x201
- Property fronts a private road
- Corner Lot
- Level Lot
- Wooded Lot
HOA Fees
- $115 Monthly HOA Fees
Parking
- 2 Car Garage
- Off-Street Parking
Home Design
- Fiberglass Roof
- Asphalt Roof
- Vinyl Siding
Interior Spaces
- 1-Story Property
- Ceiling Fan
- Storage In Attic
Kitchen
- Electric Oven
- Electric Range
- Dishwasher
Flooring
- Carpet
- Laminate
- Tile
Bedrooms and Bathrooms
- 3 Bedrooms
- 3 Full Bathrooms
Basement
- Basement Fills Entire Space Under The House
- Interior Basement Entry
Outdoor Features
- Outdoor Pool
- Beach Access
- Deck
Utilities
- Heating Available
- Septic Tank
- Cable TV Available
Listing and Financial Details
- Assessor Parcel Number 03635704611147
Community Details
Overview
- Pocono Farms Subdivision
- Community Lake
Recreation
- Community Pool
Additional Features
- Clubhouse
- Security Service
Ownership History
Purchase Details
Home Financials for this Owner
Home Financials are based on the most recent Mortgage that was taken out on this home.Purchase Details
Home Financials for this Owner
Home Financials are based on the most recent Mortgage that was taken out on this home.Similar Homes in Tobyhanna, PA
Home Values in the Area
Average Home Value in this Area
Purchase History
| Date | Buyer | Sale Price | Title Company |
|---|---|---|---|
| Delvalle Joseph R | $145,000 | National Abstract Company | |
| Nelson Mark R | $155,000 | None Available |
Mortgage History
| Date | Status | Borrower | Loan Amount |
|---|---|---|---|
| Open | Delvalle Joseph R | $132,783 | |
| Previous Owner | Nelson Mark R | $160,724 | |
| Previous Owner | Nelson Mark R | $158,332 | |
| Previous Owner | Link Donna M | $133,330 |
Property History
| Date | Event | Price | Change | Sq Ft Price |
|---|---|---|---|---|
| 10/09/2019 10/09/19 | Sold | $145,000 | -3.0% | $51 / Sq Ft |
| 08/22/2019 08/22/19 | Pending | -- | -- | -- |
| 08/12/2019 08/12/19 | For Sale | $149,500 | -- | $53 / Sq Ft |
Tax History Compared to Growth
Tax History
| Year | Tax Paid | Tax Assessment Tax Assessment Total Assessment is a certain percentage of the fair market value that is determined by local assessors to be the total taxable value of land and additions on the property. | Land | Improvement |
|---|---|---|---|---|
| 2025 | $1,065 | $106,990 | $19,200 | $87,790 |
| 2024 | $891 | $106,990 | $19,200 | $87,790 |
| 2023 | $2,854 | $106,990 | $19,200 | $87,790 |
| 2022 | $2,803 | $106,990 | $19,200 | $87,790 |
| 2021 | $2,803 | $106,990 | $19,200 | $87,790 |
| 2020 | $752 | $106,990 | $19,200 | $87,790 |
| 2019 | $4,277 | $24,970 | $4,000 | $20,970 |
| 2018 | $4,277 | $24,970 | $4,000 | $20,970 |
| 2017 | $4,327 | $24,970 | $4,000 | $20,970 |
| 2016 | $924 | $24,970 | $4,000 | $20,970 |
| 2015 | $3,128 | $24,970 | $4,000 | $20,970 |
| 2014 | $3,128 | $24,970 | $4,000 | $20,970 |
Agents Affiliated with this Home
-
Stephanie Benjamin
S
Seller's Agent in 2019
Stephanie Benjamin
Classic Properties Mountainhome
(570) 319-3999
145 Total Sales
-
N
Buyer's Agent in 2019
NON MEMBER
NON MEMBER
Map
Source: Greater Scranton Board of REALTORS®
MLS Number: GSB193905
APN: 03.7I.2.59
- 1112 Seven Nations Dr
- 1122 7 Nations Dr
- 5127 Iroquois St
- 157 Seminole Trail
- 1135 7 Nations Dr
- 5119 Iroquois St
- 2144 Onondaga Way
- 2169 Onondaga Way
- 304 Ruger Ln
- 106 Black Bear Ln
- 1102 Lehigh Cir
- 3116 Seneca Way
- 5193 Seneca Way
- 3011 Minqua Cir
- 214 Pheasant Place
- 1026 Seven Nations Dr
- 605 Quail Ln
- 103 Aster Place
- 109 Lincoln Cir
- 595 Route 196
- 8115 Sioux Crescent Ln
- 5849 Salamanca Ln
- 5848 Salamanca Ln
- 5846 Salamanca Ln
- 5527 Sioux Crescent
- 5527 Sioux Crescent Unit Pocono Farms
- 1014 Salamanca Dr
- 0 Sioux Crescent
- 5528 Sioux Crescent
- 1023 Salamanca Dr
- 5526 Sioux Crescent
- 8107 Sioux Crescent Ln
- 5824 Sioux Crescent
- 1015 Salamanca Dr
- 5847 Salamanca Ln
- 1033 Salamanca Dr
- 138 Seminole Trail
- 5841 Salamanca Ln
- 5533 Salamanca Ln
- 5532 Salamanca Ln
