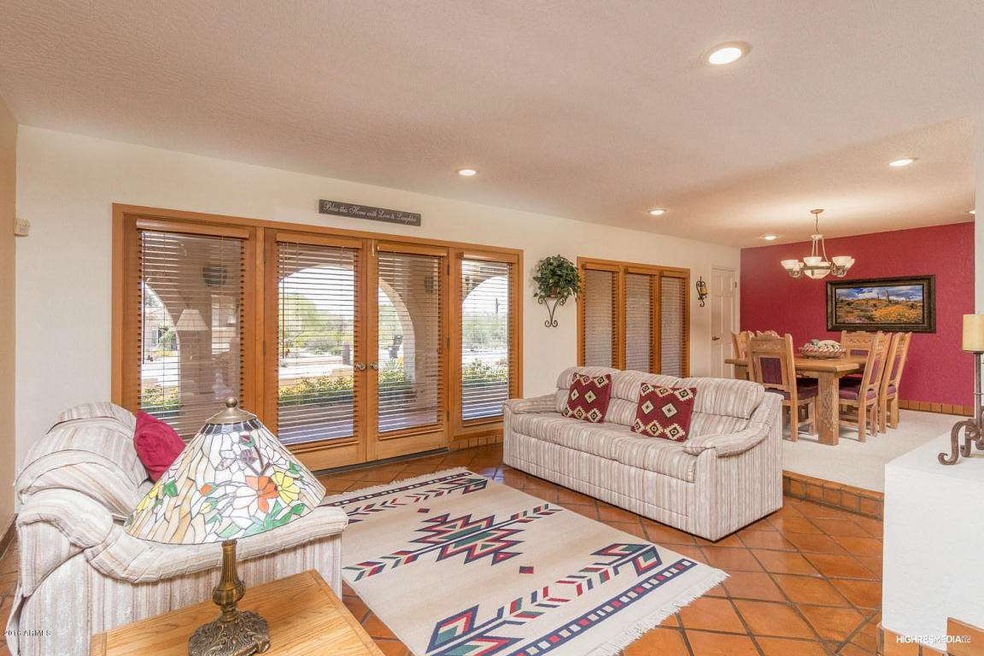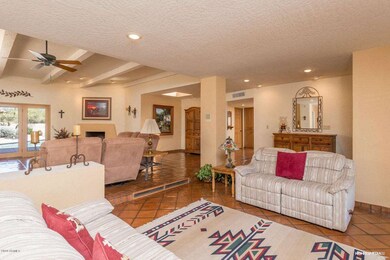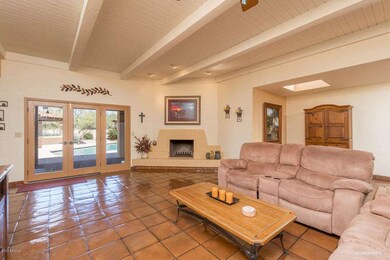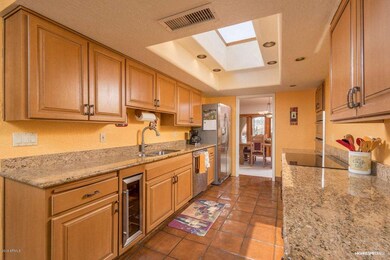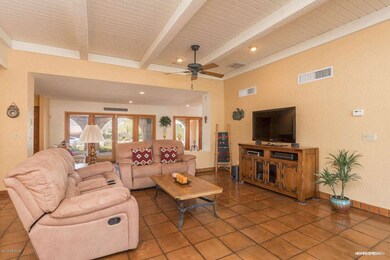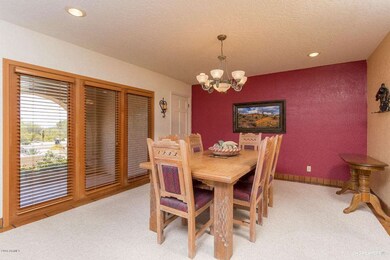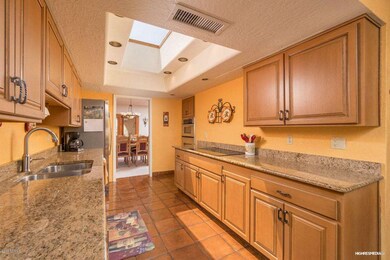
8116 E Sands Dr Scottsdale, AZ 85255
Pinnacle Peak NeighborhoodEstimated Value: $1,295,000 - $1,530,978
Highlights
- Private Pool
- RV Gated
- Fireplace in Primary Bedroom
- Pinnacle Peak Elementary School Rated A
- Gated Community
- Spanish Architecture
About This Home
As of June 2016BLOCK construction home with LOTS of character in gated, quiet subdivision of one acre+ lots. Meticulously maintained property preserving the integrity and quality of Southwest details-total privacy-Immaculate and move-in ready-pride of ownership for 20 years.
''Ideal for entertaining'' back yard includes private pebble tec diving pool, two mudset tiled roof gazebos, built-in BBQ, and loads of high quality pavers. Multiple french doors, wood blinds, two 50 gal water heaters just replaced, five LARGE bedrooms, 3 baths, and 3 fireplaces. Gorgeous darker saltillo tile throughout, stainless kitchen appliances, and kitchen granite.
Last Agent to Sell the Property
DPR Realty LLC License #BR108735000 Listed on: 04/28/2016

Home Details
Home Type
- Single Family
Est. Annual Taxes
- $4,701
Year Built
- Built in 1977
Lot Details
- 1 Acre Lot
- Private Streets
- Desert faces the front and back of the property
- Block Wall Fence
- Front and Back Yard Sprinklers
- Sprinklers on Timer
HOA Fees
- $26 Monthly HOA Fees
Parking
- 3 Car Direct Access Garage
- Garage Door Opener
- Circular Driveway
- RV Gated
Home Design
- Spanish Architecture
- Tile Roof
- Foam Roof
- Block Exterior
- Stucco
Interior Spaces
- 3,078 Sq Ft Home
- 1-Story Property
- Central Vacuum
- Ceiling height of 9 feet or more
- Ceiling Fan
- Family Room with Fireplace
- 3 Fireplaces
Kitchen
- Eat-In Kitchen
- Built-In Microwave
- Granite Countertops
Flooring
- Carpet
- Tile
Bedrooms and Bathrooms
- 5 Bedrooms
- Fireplace in Primary Bedroom
- Primary Bathroom is a Full Bathroom
- 3 Bathrooms
- Dual Vanity Sinks in Primary Bathroom
- Hydromassage or Jetted Bathtub
- Bathtub With Separate Shower Stall
Home Security
- Security System Owned
- Intercom
Pool
- Private Pool
- Diving Board
Outdoor Features
- Covered patio or porch
- Outdoor Fireplace
- Gazebo
- Built-In Barbecue
Schools
- Pinnacle Peak Preparatory Elementary School
- Explorer Middle School
- Pinnacle High School
Utilities
- Refrigerated Cooling System
- Zoned Heating
- Propane
- Septic Tank
- High Speed Internet
- Cable TV Available
Listing and Financial Details
- Tax Lot 31
- Assessor Parcel Number 212-01-107
Community Details
Overview
- Association fees include ground maintenance
- Golden Valley Proper Association, Phone Number (602) 294-0999
- Pinnacle Peak Estates Unit Two Subdivision
Security
- Gated Community
Ownership History
Purchase Details
Home Financials for this Owner
Home Financials are based on the most recent Mortgage that was taken out on this home.Purchase Details
Purchase Details
Home Financials for this Owner
Home Financials are based on the most recent Mortgage that was taken out on this home.Purchase Details
Home Financials for this Owner
Home Financials are based on the most recent Mortgage that was taken out on this home.Purchase Details
Home Financials for this Owner
Home Financials are based on the most recent Mortgage that was taken out on this home.Similar Homes in Scottsdale, AZ
Home Values in the Area
Average Home Value in this Area
Purchase History
| Date | Buyer | Sale Price | Title Company |
|---|---|---|---|
| Blake Melissa Jenise | -- | Accommodation | |
| Blake Melissa Jenise | -- | Great American Ttl Agcy Inc | |
| Prewitt William Nathan | -- | None Available | |
| Blake Melissa | $625,000 | U S Title Agency Llc | |
| Baynes Joel R | $320,000 | First American Title | |
| Simpson George T | $332,000 | Transamerica Title Ins Co |
Mortgage History
| Date | Status | Borrower | Loan Amount |
|---|---|---|---|
| Open | Blake Melissa Jenise | $468,000 | |
| Closed | Blake Melissa Jenise | $468,000 | |
| Previous Owner | Blake Melissa | $83,000 | |
| Previous Owner | Blake Melissa | $417,000 | |
| Previous Owner | Baynes Joel R | $134,000 | |
| Previous Owner | Baynes Joel R | $140,000 | |
| Previous Owner | Baynes Joel R | $80,000 | |
| Previous Owner | Simpson George T | $195,000 |
Property History
| Date | Event | Price | Change | Sq Ft Price |
|---|---|---|---|---|
| 06/24/2016 06/24/16 | Sold | $625,000 | -2.2% | $203 / Sq Ft |
| 05/04/2016 05/04/16 | Pending | -- | -- | -- |
| 04/28/2016 04/28/16 | For Sale | $639,000 | -- | $208 / Sq Ft |
Tax History Compared to Growth
Tax History
| Year | Tax Paid | Tax Assessment Tax Assessment Total Assessment is a certain percentage of the fair market value that is determined by local assessors to be the total taxable value of land and additions on the property. | Land | Improvement |
|---|---|---|---|---|
| 2025 | $5,648 | $70,517 | -- | -- |
| 2024 | $5,557 | $67,159 | -- | -- |
| 2023 | $5,557 | $91,700 | $18,340 | $73,360 |
| 2022 | $5,469 | $65,230 | $13,040 | $52,190 |
| 2021 | $5,579 | $61,270 | $12,250 | $49,020 |
| 2020 | $5,406 | $57,660 | $11,530 | $46,130 |
| 2019 | $5,448 | $55,460 | $11,090 | $44,370 |
| 2018 | $5,283 | $54,550 | $10,910 | $43,640 |
| 2017 | $5,025 | $52,470 | $10,490 | $41,980 |
| 2016 | $4,963 | $50,610 | $10,120 | $40,490 |
| 2015 | $4,701 | $48,510 | $9,700 | $38,810 |
Agents Affiliated with this Home
-
Lynn Matthews

Seller's Agent in 2016
Lynn Matthews
DPR Realty
(602) 619-5779
2 in this area
18 Total Sales
-
Kris Anderson

Buyer's Agent in 2016
Kris Anderson
eXp Realty
(480) 567-2103
285 Total Sales
-
K
Buyer's Agent in 2016
Kristi Anderson
RE/MAX
Map
Source: Arizona Regional Multiple Listing Service (ARMLS)
MLS Number: 5434708
APN: 212-01-107
- 8003 E Sands Dr
- 8230 E Via Del Sol Dr Unit VIII
- 8119 E Foothills Dr Unit 2
- 22469 N 79th Place
- 22181 N 78th St
- 22022 N Calle Royale
- 22610 N 80th Place
- 7794 E Sands Dr
- 22339 N 77th Way
- 22619 N La Senda Dr
- 7745 E Cll de Las Brisas
- 22415 N 77th Place
- 8240 E Wingspan Way
- 8035 E Paraiso Dr
- 22063 N 77th St
- 21235 N 80th Way
- 8520 E Via Montoya
- 7693 E Via Del Sol Dr
- 23002 N Country Club Trail
- 22503 N 76th Place
- 8116 E Sands Dr
- 8102 E Sands Dr
- 8130 E Sands Dr
- 8115 E Adobe Dr
- 8101 E Adobe Dr
- 8115 E Sands Dr
- 8127 E Adobe Dr Unit 35
- 8140 E Sands Dr Unit 2
- 8129 E Sands Dr
- 8101 E Sands Dr
- 8030 E Sands Dr
- 22204 N 81st St Unit 2
- 8139 E Sands Dr
- 8139 E Adobe Dr
- 8031 E Sands Dr
- 22209 N 81st St
- 8016 E Sands Dr
- 8120 E Adobe Dr
- 8205 E Sands Dr Unit 6
- 8128 E Via Del Sol Dr
