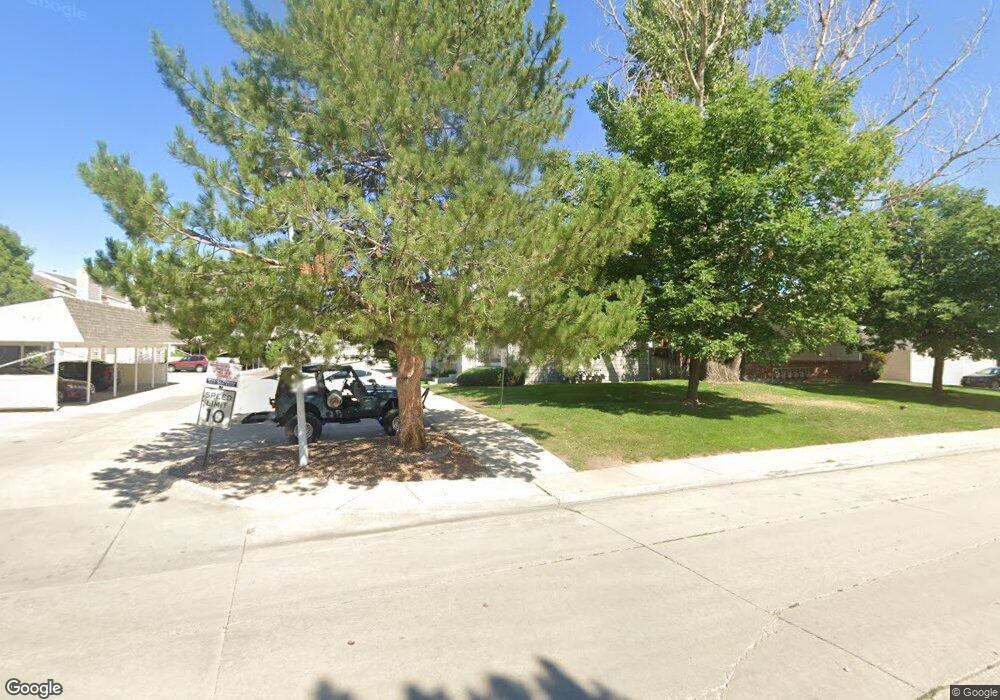8116 Gray Ct Unit 487 Arvada, CO 80003
Lake Arbor NeighborhoodEstimated Value: $352,000 - $395,000
2
Beds
3
Baths
1,235
Sq Ft
$302/Sq Ft
Est. Value
About This Home
This home is located at 8116 Gray Ct Unit 487, Arvada, CO 80003 and is currently estimated at $373,392, approximately $302 per square foot. 8116 Gray Ct Unit 487 is a home located in Jefferson County with nearby schools including Noble Avenue Elementary School, Moore Middle School, and Pomona High School.
Ownership History
Date
Name
Owned For
Owner Type
Purchase Details
Closed on
Oct 6, 2021
Sold by
Viglione Sharon A
Bought by
Hooks Katelyn
Current Estimated Value
Home Financials for this Owner
Home Financials are based on the most recent Mortgage that was taken out on this home.
Original Mortgage
$324,950
Outstanding Balance
$296,324
Interest Rate
2.8%
Mortgage Type
New Conventional
Estimated Equity
$77,068
Purchase Details
Closed on
Aug 23, 2001
Sold by
Mitchusson Michael D and Mitchusson Rita Alvarez
Bought by
Viglione Sharon A
Home Financials for this Owner
Home Financials are based on the most recent Mortgage that was taken out on this home.
Original Mortgage
$139,055
Interest Rate
7.16%
Mortgage Type
FHA
Purchase Details
Closed on
Oct 12, 1999
Sold by
Rita Alvarez
Bought by
Mitchusson Michael D and Mitchusson Rita Alvarez
Purchase Details
Closed on
Nov 30, 1998
Sold by
Treece Scott W
Bought by
Alvarez Rita
Home Financials for this Owner
Home Financials are based on the most recent Mortgage that was taken out on this home.
Original Mortgage
$109,642
Interest Rate
6.69%
Mortgage Type
FHA
Purchase Details
Closed on
Aug 15, 1997
Sold by
Masin Marlene A and De Ann T
Bought by
Treece Scott W
Home Financials for this Owner
Home Financials are based on the most recent Mortgage that was taken out on this home.
Original Mortgage
$90,000
Interest Rate
7%
Purchase Details
Closed on
Aug 7, 1995
Sold by
Bise Melinda E
Bought by
Masin Deann T and Masin Donald F
Home Financials for this Owner
Home Financials are based on the most recent Mortgage that was taken out on this home.
Original Mortgage
$84,635
Interest Rate
7.54%
Mortgage Type
FHA
Create a Home Valuation Report for This Property
The Home Valuation Report is an in-depth analysis detailing your home's value as well as a comparison with similar homes in the area
Home Values in the Area
Average Home Value in this Area
Purchase History
| Date | Buyer | Sale Price | Title Company |
|---|---|---|---|
| Hooks Katelyn | $335,000 | Empire Title Co Springs Llc | |
| Viglione Sharon A | $149,000 | Land Title Guarantee Company | |
| Mitchusson Michael D | -- | -- | |
| Alvarez Rita | $110,000 | Land Title | |
| Treece Scott W | $96,000 | -- | |
| Masin Deann T | $85,000 | Commonwealth Land Title |
Source: Public Records
Mortgage History
| Date | Status | Borrower | Loan Amount |
|---|---|---|---|
| Open | Hooks Katelyn | $324,950 | |
| Previous Owner | Viglione Sharon A | $139,055 | |
| Previous Owner | Alvarez Rita | $109,642 | |
| Previous Owner | Treece Scott W | $90,000 | |
| Previous Owner | Masin Deann T | $84,635 |
Source: Public Records
Tax History Compared to Growth
Tax History
| Year | Tax Paid | Tax Assessment Tax Assessment Total Assessment is a certain percentage of the fair market value that is determined by local assessors to be the total taxable value of land and additions on the property. | Land | Improvement |
|---|---|---|---|---|
| 2024 | $1,966 | $20,265 | $6,030 | $14,235 |
| 2023 | $1,966 | $20,265 | $6,030 | $14,235 |
| 2022 | $1,836 | $18,746 | $4,170 | $14,576 |
| 2021 | $1,866 | $19,285 | $4,290 | $14,995 |
| 2020 | $1,627 | $16,863 | $4,290 | $12,573 |
| 2019 | $1,605 | $16,863 | $4,290 | $12,573 |
| 2018 | $1,421 | $14,515 | $3,600 | $10,915 |
| 2017 | $1,301 | $14,515 | $3,600 | $10,915 |
| 2016 | $1,156 | $12,147 | $2,866 | $9,281 |
| 2015 | $931 | $12,147 | $2,866 | $9,281 |
| 2014 | $931 | $9,194 | $2,229 | $6,965 |
Source: Public Records
Map
Nearby Homes
- 5803 Pomona Dr
- 8227 Depew Way
- 5690 W 80th Place Unit 98
- 5620 W 80th Place Unit 67
- 5550 W 80th Place Unit 12
- 5550 W 80th Place Unit 23
- 7958 Harlan St
- 7984 Chase Cir Unit 68
- 7980 Chase Cir Unit F
- 7977 Chase Cir Unit 47
- 7973 Chase Cir Unit 56
- 7974 Chase Cir Unit 77
- 8220 Lamar Cir
- 5790 W 79th Ave
- 5690 W 79th Ave
- 7915 Chase Cir Unit 153
- 7917 Chase Cir Unit 160
- 8389 Benton Way
- 8445 Lamar Dr
- 8423 Chase St
- 8116 Gray Ct Unit 486
- 8116 Gray Ct Unit 485
- 8116 Gray Ct Unit 484
- 8116 Gray Ct Unit 483
- 8116 Gray Ct Unit 481
- 8116 Gray Ct
- 8114 Gray Ct Unit 480
- 8114 Gray Ct Unit 479
- 8114 Gray Ct Unit 477
- 8114 Gray Ct Unit 476
- 8116 Gray #484 Ct
- 8104 Gray Ct Unit 383
- 8104 Gray Ct Unit 382
- 8104 Gray Ct Unit 381
- 8104 Gray Ct Unit 380
- 8104 Gray Ct Unit 379
- 8104 Gray Ct
- 8106 Gray Ct Unit 470
- 8106 Gray Ct Unit 468
- 8106 Gray Ct Unit 467
