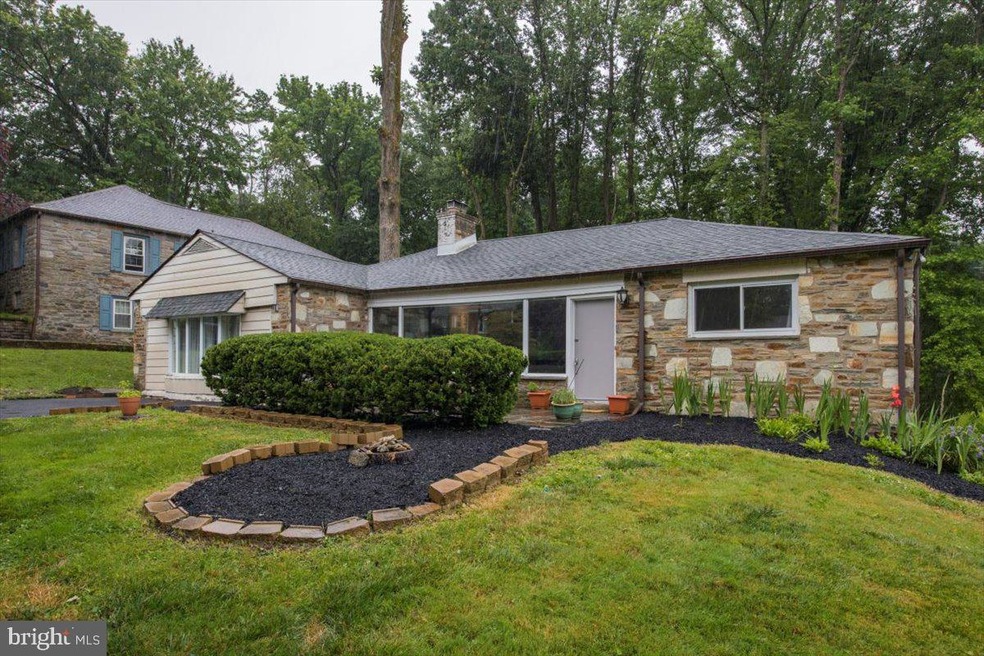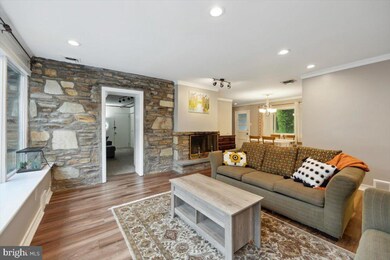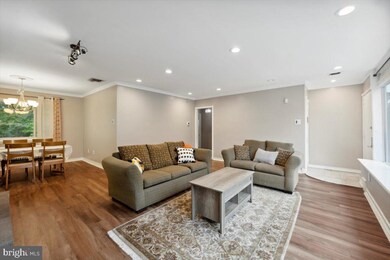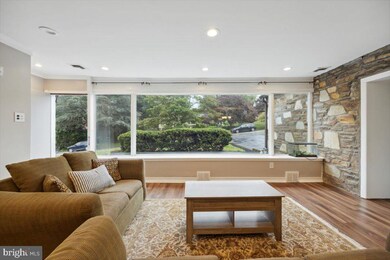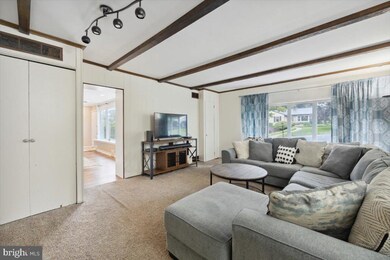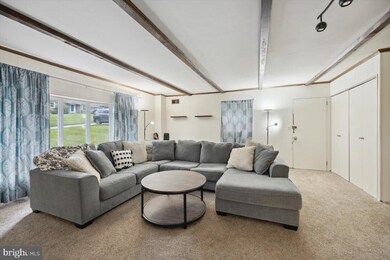
8116 Heacock Ln Wyncote, PA 19095
Highlights
- View of Trees or Woods
- Open Floorplan
- Wood Flooring
- Cheltenham High School Rated A-
- Rambler Architecture
- Main Floor Bedroom
About This Home
As of June 2022Welcome to 8116 Heacock Lane...... a charming stone ranch drenched in natural sunlight. Outstanding curb appeal invites you inside to the sun filled open layout. Huge picture window (5 yrs old) allows the sunshine to flood the living room / dining area and shows off the freshly painted rooms and newer laminate flooring. Wood burning stone fireplace is the focal point of this space. Open to the updated galley kitchen with stainless appliances , gas cooking and tiled backsplash. Utility/laundry room right off the kitchen. Exit from the dining room to a patio overlooking an incredible oversized and private backyard. Between two trees hangs a hammock providing a perfect spot for relaxation , meditation or to simply get away from it all!!!!
The two car attached garage was converted into a huge family room.....perfect for large gatherings and entertaining.
The main bedroom has its' own en suite bathroom. Two additional generous sized bedrooms and a full hall bathroom completes this home.
New Roof 2017
New HVAC 2019
Picturesque street, Lovely curb appeal, Wonderful Yard, Newer Systems, Open layout.........This will not last!!!!!!!
Home Details
Home Type
- Single Family
Est. Annual Taxes
- $8,700
Year Built
- Built in 1965
Lot Details
- 0.43 Acre Lot
- Lot Dimensions are 100.00 x 0.00
- Back and Front Yard
- Property is zoned R3
Parking
- Driveway
Property Views
- Woods
- Garden
Home Design
- Rambler Architecture
- Slab Foundation
- Pitched Roof
- Shingle Roof
- Stone Siding
Interior Spaces
- 1,922 Sq Ft Home
- Property has 1 Level
- Open Floorplan
- Stone Fireplace
- Family Room Off Kitchen
- Living Room
- Dining Room
- Wood Flooring
- Attic
Kitchen
- Eat-In Kitchen
- Built-In Range
- Disposal
Bedrooms and Bathrooms
- 3 Main Level Bedrooms
- En-Suite Primary Bedroom
- En-Suite Bathroom
- 2 Full Bathrooms
Laundry
- Laundry Room
- Laundry on main level
Outdoor Features
- Patio
- Playground
Utilities
- Forced Air Heating and Cooling System
- Cooling System Utilizes Natural Gas
- Natural Gas Water Heater
Community Details
- No Home Owners Association
- Wyncote Subdivision
Listing and Financial Details
- Assessor Parcel Number 31-00-13879-004
Ownership History
Purchase Details
Home Financials for this Owner
Home Financials are based on the most recent Mortgage that was taken out on this home.Purchase Details
Home Financials for this Owner
Home Financials are based on the most recent Mortgage that was taken out on this home.Purchase Details
Similar Homes in Wyncote, PA
Home Values in the Area
Average Home Value in this Area
Purchase History
| Date | Type | Sale Price | Title Company |
|---|---|---|---|
| Deed | $235,000 | None Available | |
| Deed | $150,000 | None Available | |
| Interfamily Deed Transfer | -- | -- |
Mortgage History
| Date | Status | Loan Amount | Loan Type |
|---|---|---|---|
| Open | $30,320 | FHA | |
| Closed | $16,346 | New Conventional | |
| Open | $348,570 | FHA | |
| Previous Owner | $120,000 | New Conventional |
Property History
| Date | Event | Price | Change | Sq Ft Price |
|---|---|---|---|---|
| 06/28/2022 06/28/22 | Sold | $355,000 | +1.7% | $185 / Sq Ft |
| 06/27/2022 06/27/22 | Pending | -- | -- | -- |
| 06/24/2022 06/24/22 | For Sale | $349,000 | +48.5% | $182 / Sq Ft |
| 07/24/2017 07/24/17 | Sold | $235,000 | +2.2% | $122 / Sq Ft |
| 06/04/2017 06/04/17 | Pending | -- | -- | -- |
| 06/01/2017 06/01/17 | For Sale | $230,000 | +53.3% | $120 / Sq Ft |
| 09/27/2013 09/27/13 | Sold | $150,000 | 0.0% | $78 / Sq Ft |
| 08/19/2013 08/19/13 | Pending | -- | -- | -- |
| 08/06/2013 08/06/13 | For Sale | $150,000 | -- | $78 / Sq Ft |
Tax History Compared to Growth
Tax History
| Year | Tax Paid | Tax Assessment Tax Assessment Total Assessment is a certain percentage of the fair market value that is determined by local assessors to be the total taxable value of land and additions on the property. | Land | Improvement |
|---|---|---|---|---|
| 2024 | $8,953 | $134,050 | $56,030 | $78,020 |
| 2023 | $8,852 | $134,050 | $56,030 | $78,020 |
| 2022 | $8,700 | $134,050 | $56,030 | $78,020 |
| 2021 | $8,462 | $134,050 | $56,030 | $78,020 |
| 2020 | $8,218 | $134,050 | $56,030 | $78,020 |
| 2019 | $8,054 | $134,050 | $56,030 | $78,020 |
| 2018 | $2,337 | $134,050 | $56,030 | $78,020 |
| 2017 | $7,689 | $134,050 | $56,030 | $78,020 |
| 2016 | $7,637 | $134,050 | $56,030 | $78,020 |
| 2015 | $7,282 | $134,050 | $56,030 | $78,020 |
| 2014 | $7,282 | $134,050 | $56,030 | $78,020 |
Agents Affiliated with this Home
-

Seller's Agent in 2022
Melissa avivi
Compass RE
(215) 778-6141
11 in this area
163 Total Sales
-

Seller Co-Listing Agent in 2022
Barri Beckman
Compass RE
(267) 435-8015
11 in this area
158 Total Sales
-

Buyer's Agent in 2022
Shakela Strawberry
EXP Realty, LLC
(215) 234-7645
1 in this area
24 Total Sales
-
J
Seller's Agent in 2017
Joshua Stein
Keller Williams Philadelphia
-

Buyer's Agent in 2017
Kerry Carr
Compass RE
(267) 496-8216
199 Total Sales
-

Seller's Agent in 2013
MICKEY PASCARELLA
KW Empower
(215) 680-1630
25 Total Sales
Map
Source: Bright MLS
MLS Number: PAMC2043608
APN: 31-00-13879-004
- 8111 Heacock Ln
- 122 Webster Ave
- 7919-7925 Washington Ln
- 157 Fernbrook Ave
- 400 Greenwood Ave
- 110 Cliff Terrace
- 128 Greenwood Ave
- 101 Cliff Terrace
- 1007 Dixon Rd
- 119 Summit Ave
- 1030 Rock Creek Dr
- 100 Breyer Dr Unit 1-E
- 116 Township Line Rd
- 123 Township Line Rd
- 7908 Hidden Ln
- 123 Waverly Rd
- 7815 Clyde Stone Dr
- 1409 Clements Rd
- 100 West Ave Unit 527S
- 100 West Ave Unit 118-S
