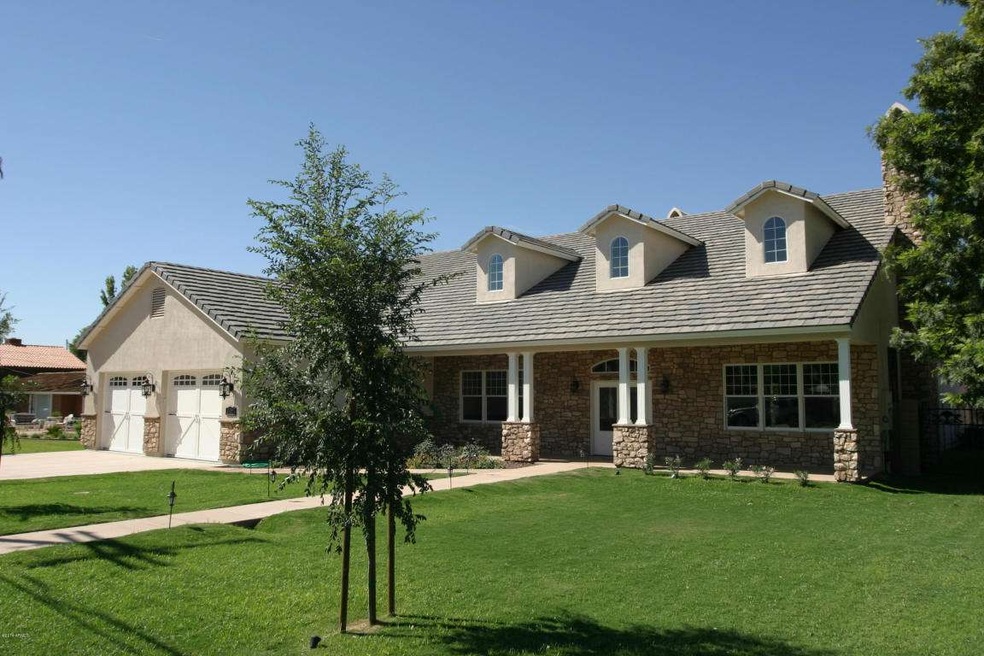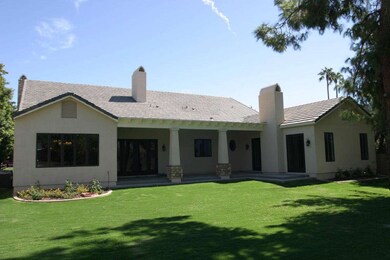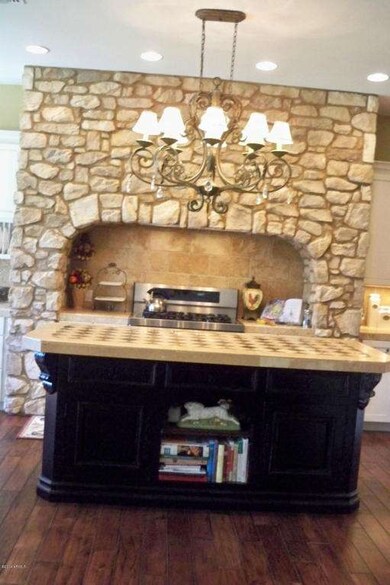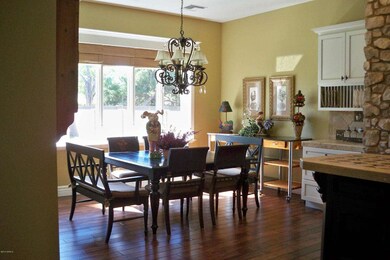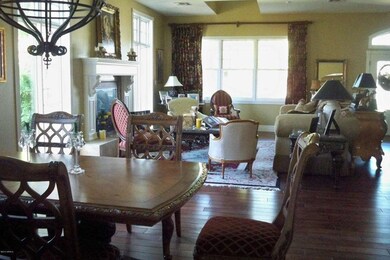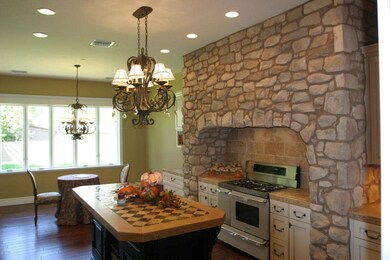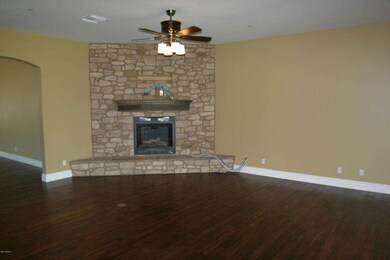
8116 N 3rd Ave Phoenix, AZ 85021
North Central NeighborhoodHighlights
- 0.34 Acre Lot
- Fireplace in Primary Bedroom
- No HOA
- Sunnyslope High School Rated A
- Wood Flooring
- Covered patio or porch
About This Home
As of April 2021****North Central Beauty*** Newer custom home with elegant & sophisticated appointments including spectacular expanses of wide-plank distressed walnut hardwood floors, tall baseboards, crown moldings, fluted casings & classic wood-clad Pella windows. The stone-surround frames the gas cooking area, two chandeliers grace the kitchen which also includes two built-in side by side refrigerator & freezers, double ovens, an island with carved corbels. Split Master with a romantic fireplace, 2 sets of french doors, a bath designed with custom tile and a large beautiful organized closet! Wide, gracious hallways & 10 ft. ceilings lead to an antiqued brick flooring in the laundry for a timeless charm. Large irrigated lot, stone- faced front w/dormers, and wrapped with a wide front porch.Beckons home
Last Agent to Sell the Property
Chadwick Devries
Rowe & DeVries Real Estate Services, LLC Listed on: 02/13/2014
Home Details
Home Type
- Single Family
Est. Annual Taxes
- $8,783
Year Built
- Built in 2007
Lot Details
- 0.34 Acre Lot
- Block Wall Fence
- Front and Back Yard Sprinklers
Parking
- 3 Car Garage
- Tandem Parking
Home Design
- Wood Frame Construction
- Concrete Roof
- Stone Exterior Construction
- Stucco
Interior Spaces
- 4,328 Sq Ft Home
- 1-Story Property
- Ceiling height of 9 feet or more
- Ceiling Fan
- Gas Fireplace
- Family Room with Fireplace
- 3 Fireplaces
- Living Room with Fireplace
- Security System Owned
Kitchen
- Breakfast Bar
- Kitchen Island
Flooring
- Wood
- Carpet
- Stone
Bedrooms and Bathrooms
- 5 Bedrooms
- Fireplace in Primary Bedroom
- Primary Bathroom is a Full Bathroom
- 4 Bathrooms
- Dual Vanity Sinks in Primary Bathroom
- Bathtub With Separate Shower Stall
Schools
- Washington Elementary School - Phoenix
- Sunnyslope Elementary High School
Utilities
- Refrigerated Cooling System
- Zoned Heating
- Water Filtration System
- High Speed Internet
- Cable TV Available
Additional Features
- No Interior Steps
- Covered patio or porch
Community Details
- No Home Owners Association
- Association fees include no fees
- Built by KESWICK CONSTRUCTION
Listing and Financial Details
- Assessor Parcel Number 160-56-029-C
Ownership History
Purchase Details
Purchase Details
Home Financials for this Owner
Home Financials are based on the most recent Mortgage that was taken out on this home.Purchase Details
Home Financials for this Owner
Home Financials are based on the most recent Mortgage that was taken out on this home.Purchase Details
Home Financials for this Owner
Home Financials are based on the most recent Mortgage that was taken out on this home.Purchase Details
Home Financials for this Owner
Home Financials are based on the most recent Mortgage that was taken out on this home.Purchase Details
Home Financials for this Owner
Home Financials are based on the most recent Mortgage that was taken out on this home.Purchase Details
Purchase Details
Purchase Details
Similar Homes in Phoenix, AZ
Home Values in the Area
Average Home Value in this Area
Purchase History
| Date | Type | Sale Price | Title Company |
|---|---|---|---|
| Warranty Deed | -- | None Listed On Document | |
| Warranty Deed | $1,010,000 | First American Title Ins Co | |
| Cash Sale Deed | $870,000 | Security Title Agency | |
| Interfamily Deed Transfer | -- | None Available | |
| Quit Claim Deed | -- | Tsa Title Agency | |
| Warranty Deed | $410,000 | Chicago Title Insurance Co | |
| Interfamily Deed Transfer | -- | None Available | |
| Interfamily Deed Transfer | -- | -- | |
| Interfamily Deed Transfer | -- | -- |
Mortgage History
| Date | Status | Loan Amount | Loan Type |
|---|---|---|---|
| Previous Owner | $300,000 | Credit Line Revolving | |
| Previous Owner | $300,000 | New Conventional | |
| Previous Owner | $420,000 | Purchase Money Mortgage | |
| Previous Owner | $250,000 | Credit Line Revolving | |
| Previous Owner | $328,000 | Purchase Money Mortgage |
Property History
| Date | Event | Price | Change | Sq Ft Price |
|---|---|---|---|---|
| 04/01/2021 04/01/21 | Sold | $1,010,000 | -3.8% | $246 / Sq Ft |
| 02/20/2021 02/20/21 | Pending | -- | -- | -- |
| 02/16/2021 02/16/21 | Price Changed | $1,050,000 | -4.5% | $256 / Sq Ft |
| 11/03/2020 11/03/20 | Price Changed | $1,100,000 | -6.4% | $268 / Sq Ft |
| 08/30/2020 08/30/20 | For Sale | $1,175,000 | +35.1% | $286 / Sq Ft |
| 03/31/2014 03/31/14 | Sold | $870,000 | -2.1% | $201 / Sq Ft |
| 03/15/2014 03/15/14 | Pending | -- | -- | -- |
| 02/13/2014 02/13/14 | For Sale | $889,000 | -- | $205 / Sq Ft |
Tax History Compared to Growth
Tax History
| Year | Tax Paid | Tax Assessment Tax Assessment Total Assessment is a certain percentage of the fair market value that is determined by local assessors to be the total taxable value of land and additions on the property. | Land | Improvement |
|---|---|---|---|---|
| 2025 | $7,204 | $86,617 | -- | -- |
| 2024 | $10,401 | $82,492 | -- | -- |
| 2023 | $10,401 | $111,860 | $22,370 | $89,490 |
| 2022 | $10,062 | $77,370 | $15,470 | $61,900 |
| 2021 | $10,192 | $71,260 | $14,250 | $57,010 |
| 2020 | $9,654 | $72,310 | $14,460 | $57,850 |
| 2019 | $9,467 | $67,470 | $13,490 | $53,980 |
| 2018 | $9,204 | $65,530 | $13,100 | $52,430 |
| 2017 | $9,154 | $61,760 | $12,350 | $49,410 |
| 2016 | $8,976 | $61,470 | $12,290 | $49,180 |
| 2015 | $8,269 | $61,460 | $12,290 | $49,170 |
Agents Affiliated with this Home
-

Seller's Agent in 2021
Shelley Thompson
HomeSmart
(602) 790-0536
4 in this area
24 Total Sales
-

Buyer's Agent in 2021
Jennifer Mills
Compass
(480) 788-0038
1 in this area
14 Total Sales
-
C
Seller's Agent in 2014
Chadwick Devries
Rowe & DeVries Real Estate Services, LLC
-

Buyer's Agent in 2014
Thomas Keck
West USA Realty
(602) 942-1410
2 in this area
10 Total Sales
Map
Source: Arizona Regional Multiple Listing Service (ARMLS)
MLS Number: 5070116
APN: 160-56-029C
- 303 W Loma Ln
- 325 W Loma Ln
- 242 W Royal Palm Rd
- 228 W Royal Palm Rd
- 8037 N 7th Ave
- 8219 N 3rd Ave
- 100 W Northern Ave Unit 7
- 100 W Northern Ave Unit 8
- 100 W Northern Ave Unit 4
- 100 W Northern Ave Unit 6
- 100 W Northern Ave Unit 15
- 100 W Northern Ave Unit 17
- 100 W Northern Ave Unit 2
- 7820 N 5th Ave
- 711 W Northern Ave
- 538 W Las Palmaritas Dr
- 6 E Manzanita Dr
- 8141 N Central Ave Unit 9
- 7851 N Central Ave
- 733 W El Camino Dr
