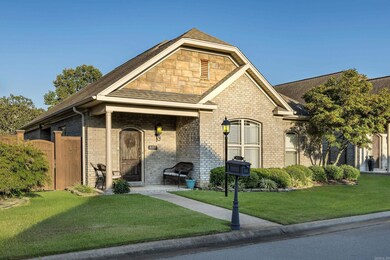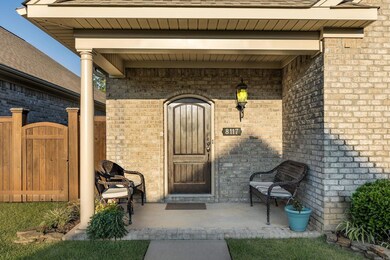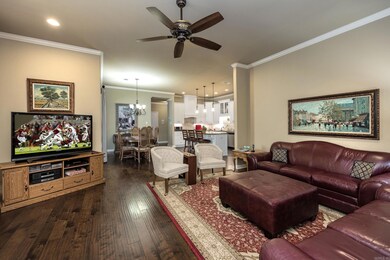
8117 Austin Gardens Ct Sherwood, AR 72120
Highlights
- Gated Community
- Wood Flooring
- Granite Countertops
- Traditional Architecture
- Great Room
- Formal Dining Room
About This Home
As of September 2024Incredibly well maintained patio home in sought after Austin Gardens. Covered porch leads to open floorplan and spacious den. Dining area adjacent to generous kitchen, stainless appliances, granite counters and walk in pantry. Split floorplan with master in rear. All bedrooms good sized. Two car rear entry garage. Enclosed yard with covered patio. Wont last long . Can be purchased with furnishings!
Home Details
Home Type
- Single Family
Est. Annual Taxes
- $1,402
Year Built
- Built in 2013
Lot Details
- 5,227 Sq Ft Lot
- Cul-De-Sac
- Fenced
- Level Lot
- Sprinkler System
Parking
- 2 Car Garage
Home Design
- Traditional Architecture
- Patio Home
- Brick Exterior Construction
- Slab Foundation
- Architectural Shingle Roof
Interior Spaces
- 1,883 Sq Ft Home
- 1-Story Property
- Great Room
- Formal Dining Room
Kitchen
- Breakfast Bar
- Stove
- Gas Range
- Microwave
- Dishwasher
- Granite Countertops
- Disposal
Flooring
- Wood
- Carpet
- Tile
Bedrooms and Bathrooms
- 3 Bedrooms
- 2 Full Bathrooms
- Walk-in Shower
Laundry
- Laundry Room
- Washer Hookup
Outdoor Features
- Patio
Schools
- Sylvan Hills High School
Utilities
- Central Heating and Cooling System
- Underground Utilities
- Co-Op Electric
Listing and Financial Details
- $1,416 per year additional tax assessments
Community Details
Overview
- Other Mandatory Fees
- Built by Randy Wiggins
- On-Site Maintenance
Security
- Gated Community
Ownership History
Purchase Details
Home Financials for this Owner
Home Financials are based on the most recent Mortgage that was taken out on this home.Purchase Details
Home Financials for this Owner
Home Financials are based on the most recent Mortgage that was taken out on this home.Purchase Details
Home Financials for this Owner
Home Financials are based on the most recent Mortgage that was taken out on this home.Similar Homes in the area
Home Values in the Area
Average Home Value in this Area
Purchase History
| Date | Type | Sale Price | Title Company |
|---|---|---|---|
| Warranty Deed | $215,000 | Attorney | |
| Warranty Deed | $216,000 | American Abstract & Title Co | |
| Warranty Deed | $35,000 | American Abstract & Title Co |
Mortgage History
| Date | Status | Loan Amount | Loan Type |
|---|---|---|---|
| Previous Owner | $216,000 | VA | |
| Previous Owner | $176,000 | Construction |
Property History
| Date | Event | Price | Change | Sq Ft Price |
|---|---|---|---|---|
| 07/14/2025 07/14/25 | Pending | -- | -- | -- |
| 07/09/2025 07/09/25 | For Sale | $309,500 | +3.9% | $160 / Sq Ft |
| 09/11/2024 09/11/24 | Sold | $297,900 | -0.7% | $158 / Sq Ft |
| 08/18/2024 08/18/24 | For Sale | $299,900 | +39.5% | $159 / Sq Ft |
| 09/08/2015 09/08/15 | Sold | $215,000 | -3.2% | $114 / Sq Ft |
| 08/09/2015 08/09/15 | Pending | -- | -- | -- |
| 05/05/2015 05/05/15 | For Sale | $222,000 | -- | $118 / Sq Ft |
Tax History Compared to Growth
Tax History
| Year | Tax Paid | Tax Assessment Tax Assessment Total Assessment is a certain percentage of the fair market value that is determined by local assessors to be the total taxable value of land and additions on the property. | Land | Improvement |
|---|---|---|---|---|
| 2023 | $1,903 | $51,966 | $5,200 | $46,766 |
| 2022 | $3,593 | $51,966 | $5,200 | $46,766 |
| 2021 | $3,500 | $37,660 | $5,660 | $32,000 |
| 2020 | $3,116 | $37,660 | $5,660 | $32,000 |
| 2019 | $3,116 | $37,660 | $5,660 | $32,000 |
| 2018 | $3,141 | $37,660 | $5,660 | $32,000 |
| 2017 | $3,128 | $37,660 | $5,660 | $32,000 |
| 2016 | $1,903 | $36,520 | $5,800 | $30,720 |
| 2015 | $1,855 | $36,520 | $5,800 | $30,720 |
| 2014 | $1,855 | $5,800 | $5,800 | $0 |
Agents Affiliated with this Home
-
Brooke Wheeler

Seller's Agent in 2025
Brooke Wheeler
PorchLight Realty
(501) 743-8536
5 in this area
102 Total Sales
-
Kevin Marsh

Seller's Agent in 2024
Kevin Marsh
RE/MAX
(501) 944-3325
3 in this area
108 Total Sales
-
LaKesha Crow

Seller's Agent in 2015
LaKesha Crow
CBRPM Group
(501) 960-5499
15 in this area
231 Total Sales
-
Staci Medlock

Buyer's Agent in 2015
Staci Medlock
RE/MAX
(501) 944-8687
44 in this area
232 Total Sales
Map
Source: Cooperative Arkansas REALTORS® MLS
MLS Number: 24030903
APN: 22S-001-63-004-00
- 112 Sugar Maple Dr
- 8340 Sapphire Cove
- 8348 Sapphire Cove
- 7517 Garden Way Dr
- 7700 Garden Way Dr
- 2001 Sage Meadows Cir
- 8552 Rapid Water Dr
- 8560 Rapid Water Dr
- 2241 Sage Meadows Cir
- 8591 Stone Creek Ct
- 2116 Little Ridge Ct
- 2225 Bearskin Dr
- 201 Bearskin Dr
- 7139 Park Meadows Dr
- 2416 Bearskin Dr
- 8824 Stillwater Rd
- 7001 Park Meadows Dr
- 8508 E Woodruff Ave
- 109 Sandstone Cove
- 2712 E Maryland Ave






