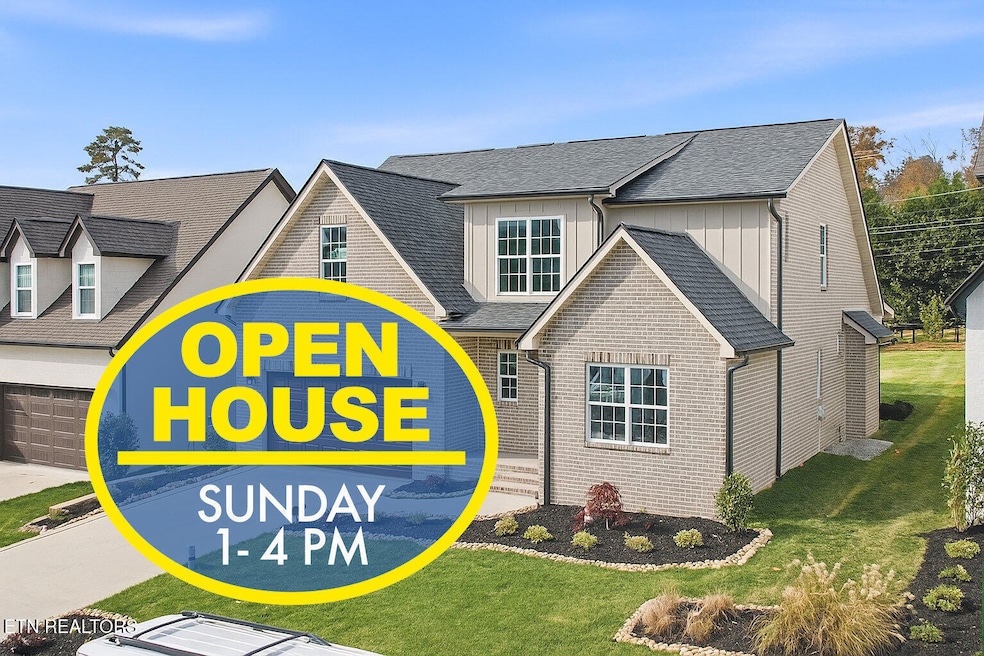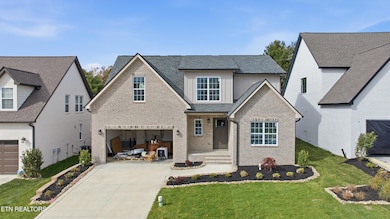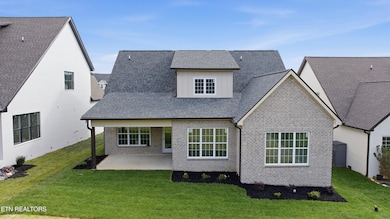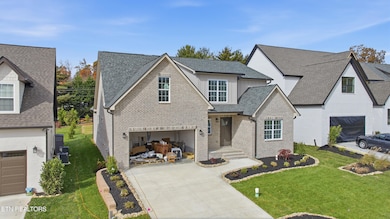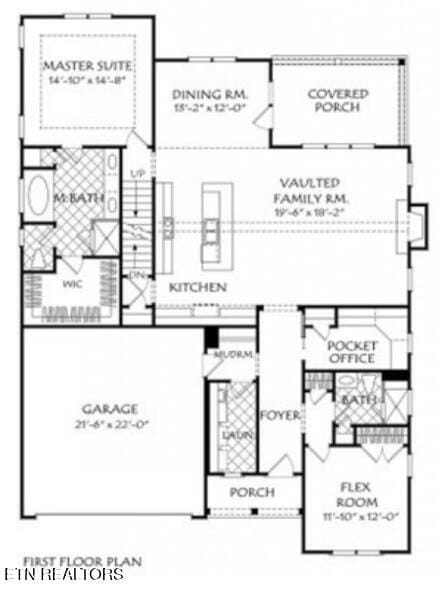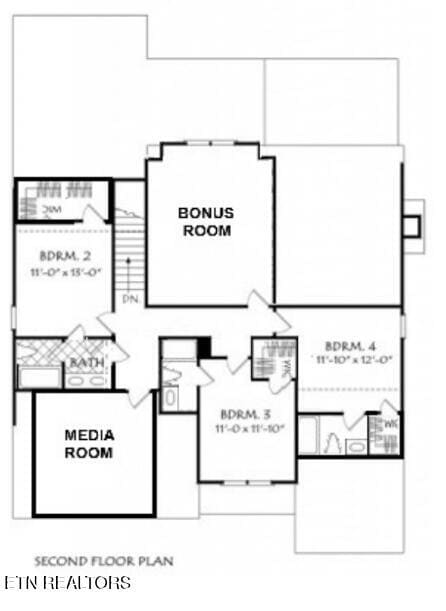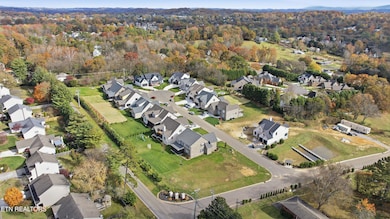8117 Carolina Cherry Ln Knoxville, TN 37919
Hickory Hills NeighborhoodEstimated payment $4,628/month
Highlights
- Deck
- Traditional Architecture
- Main Floor Primary Bedroom
- Rocky Hill Elementary School Rated A-
- Wood Flooring
- Bonus Room
About This Home
MERRY CHRISTMAS-$10,000 Builder Credit for contract before 12/15/25! Welcome to a home designed for the way people truly want to live. From the moment you step into the light-filled foyer, the spaces unfold with an easy, comfortable flow—beautiful enough for hosting friends, yet practical enough for everyday life. The main level offers open, connected living where the kitchen, dining, and family room come together naturally. The kitchen is the centerpiece, with generous workspaces, a large island, and a walk-in pantry that keeps everything organized and out of sight. Just off the main living area, a quiet office creates the perfect spot for work or study, while the flex room gives you options—playroom, music room, or second office. Tucked privately on the main level, the owner's suite feels like a retreat, complete with a spacious spa-style bath and an oversized walk-in closet. Upstairs, you'll find additional rooms designed for relaxation, privacy, and plenty of room to grow, including a generous bonus room and a separate media room that's ideal for movie nights or game day. Hardwood and tile flooring run throughout the home, adding both beauty and durability. Every detail, from the tall ceilings to the thoughtful storage, has been crafted to create a home that feels elevated yet inviting. Set in a desirable West Knoxville location, this home blends modern design with timeless comfort—offering you a fresh start in a place that truly feels like home.
Open House Schedule
-
Monday, November 17, 20251:00 to 4:00 pm11/17/2025 1:00:00 PM +00:0011/17/2025 4:00:00 PM +00:00MERRY CHRISTMAS - $10,000 Builder Credit for contract before 12/15/25!Add to Calendar
Home Details
Home Type
- Single Family
Est. Annual Taxes
- $155
Year Built
- Built in 2025 | Under Construction
Lot Details
- 9,148 Sq Ft Lot
- Cul-De-Sac
- Level Lot
- Rain Sensor Irrigation System
HOA Fees
- $29 Monthly HOA Fees
Home Design
- Traditional Architecture
- Brick Exterior Construction
- Slab Foundation
- Brick Frame
Interior Spaces
- 3,345 Sq Ft Home
- Self Contained Fireplace Unit Or Insert
- Gas Log Fireplace
- Combination Dining and Living Room
- Home Office
- Bonus Room
- Storage
Kitchen
- Walk-In Pantry
- Range
- Dishwasher
- Kitchen Island
- Disposal
Flooring
- Wood
- Tile
Bedrooms and Bathrooms
- 4 Bedrooms
- Primary Bedroom on Main
- Walk-In Closet
- 4 Full Bathrooms
- Walk-in Shower
Laundry
- Laundry Room
- Washer and Dryer Hookup
Parking
- Attached Garage
- Parking Available
- Garage Door Opener
Outdoor Features
- Deck
- Covered Patio or Porch
Schools
- Rocky Hill Elementary School
- Bearden Middle School
- West High School
Utilities
- Central Heating and Cooling System
- Tankless Water Heater
- Internet Available
Community Details
- The Reserve @ Penrose Farm Subdivision
- Mandatory home owners association
Listing and Financial Details
- Assessor Parcel Number 133JL005
Map
Home Values in the Area
Average Home Value in this Area
Property History
| Date | Event | Price | List to Sale | Price per Sq Ft |
|---|---|---|---|---|
| 11/15/2025 11/15/25 | For Sale | $870,000 | -- | $260 / Sq Ft |
Source: East Tennessee REALTORS® MLS
MLS Number: 1321998
- 8113 Carolina Cherry Ln
- 8121 Carolina Cherry Ln
- 8109 Carolina Cherry Ln
- 8118 Carolina Cherry Ln
- 819 Dowry Ln
- 8200 Nubbin Ridge Rd SW
- 920 Mallory Rd
- 7916 Yellow Jasmine Ln
- 8209 Stratton Wood Cir
- 8202 Westland Dr
- 1022 Providence Grove Way
- 8404 Mecklenburg Ct
- 1301 Woodland Ridge Ln
- 1126 Maples Glen Ln
- 8135 Robins Nest Ln
- 860 S Gallaher View Rd
- 7913 Rustic Oak Dr
- 660 Gallaher View Rd Unit Nw
- 740 Station View Rd
- 1306 Pershing Hill Ln
- 8202 Westland Dr
- 1211 Gray Birch Way
- 7629 Hawthorne Dr SW
- 7629 Hawthorne Dr
- 1113 Scottie Ln
- 7839 Ramsgate Dr
- 651 Rainforest Rd
- 657 Rain Forest Rd
- 505 Buckeye Dr
- 8700 Hopemont Way
- 8044 Gleason Dr
- 8324 Gleason Dr
- 8530 Brasilia Ct Unit 5830 Brasilia Court
- 7914 Gleason Dr NW Unit 1070
- 493 Canberra Dr Unit 493
- 454 Berlin Dr
- 7700 Gleason Dr
- 519 Morrell Rd
- 1452 Buxton Dr
- 401 S Gallaher View Rd
