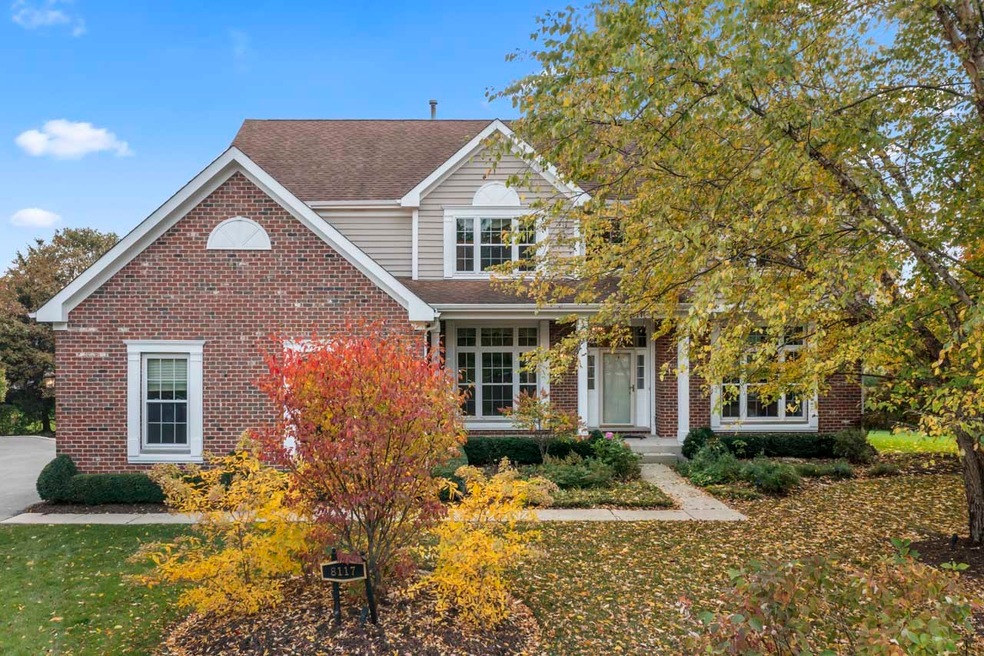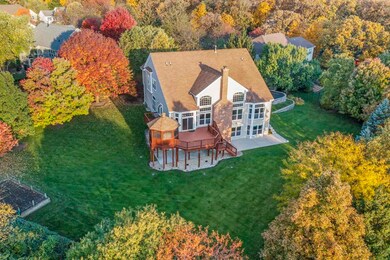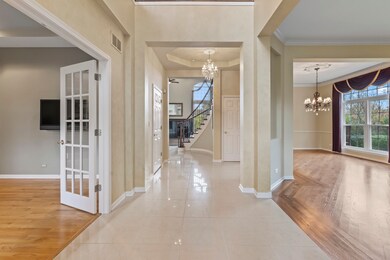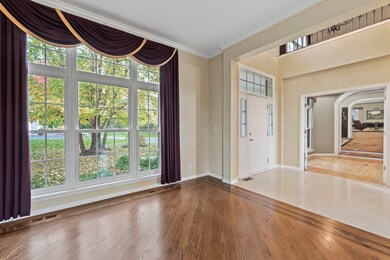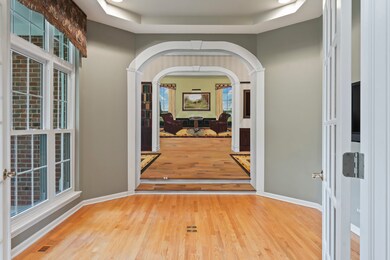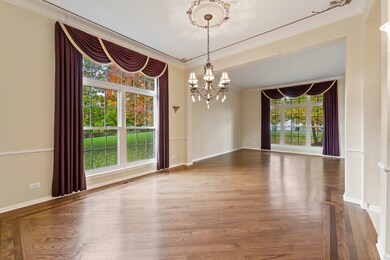
8117 Danneil Ct Long Grove, IL 60047
East Hawthorn Woods NeighborhoodEstimated Value: $878,000 - $969,000
Highlights
- Heated Floors
- 0.62 Acre Lot
- Landscaped Professionally
- Fremont Intermediate School Rated A-
- Open Floorplan
- Deck
About This Home
As of December 2023Perfection, elegance and warmth welcome you the moment you enter; and continue throughout the home. Spectacular Long Grove home that will take your breath away. Impressive two story entrance is just an indication of some of the Highlights. Elegant Formal Living and Dining rooms. Open floor plans and cathedral ceilings. Enjoy the expansive Family room featuring the handsome granite gas log fireplace and two story wall of windows overlooking the yard/gardens. Gourmet eat-in kitchen designed to make everyone feel like a chef. A chef prep island and a buffet island each with its own special features. Dual Wolf ovens with Wolf cooktop, Sub-zero refrigerator, Wolf warming drawer, over and under cabinet lighting and much much more. First floor Primary suite with tray ceilings, two walk in closets, Zuma Jacuzzi air bath, extra large shower, heated bathroom floor and separate quartz counter floor to ceiling maple vanities. Romantic Winding staircase leads you to an open loft and four generous bedrooms each with their own amazing closet space and features. Adorable splatter paint Jack N Jill bathroom and an additional large beautifully tiled full bath. The high quality perfection continues through the amazing full finished walk out lowest level. Complete with recreation room, exercise room, wet-bar diner area,office and full bath. New sliding doors lead you out to the professionally landscaped yard, concrete patio and stairs to the main floor cedar deck and gazebo. Attached 3 car heated garage with epoxy floors, Redline custom floating cabinets and special slat wall panels. Every aspect of this Kimball Hill home has been upgraded, updated and always maintained. Encased in pride of ownership. Indian Creek Club HOA, Adlai E. Stevenson HS D125, Village public sewer and water, indoor and outdoor sprinkler systems, plus much much more. Endless list of features are attached. Exterior is Brick and ceramic paint coating with a 25 year warranty See you soon!
Last Agent to Sell the Property
Berkshire Hathaway HomeServices Starck Real Estate License #471001724 Listed on: 10/26/2023

Home Details
Home Type
- Single Family
Est. Annual Taxes
- $17,931
Year Built
- Built in 2001
Lot Details
- 0.62 Acre Lot
- Lot Dimensions are 170x160x126x169x30
- Cul-De-Sac
- Property has an invisible fence for dogs
- Landscaped Professionally
- Paved or Partially Paved Lot
- Irregular Lot
- Sprinkler System
HOA Fees
- $125 Monthly HOA Fees
Parking
- 3 Car Attached Garage
- Garage ceiling height seven feet or more
- Heated Garage
- Garage Door Opener
- Driveway
- Parking Included in Price
Home Design
- Asphalt Roof
- Concrete Perimeter Foundation
Interior Spaces
- 6,176 Sq Ft Home
- 2-Story Property
- Open Floorplan
- Wet Bar
- Built-In Features
- Bar Fridge
- Vaulted Ceiling
- Ceiling Fan
- Wood Burning Fireplace
- Gas Log Fireplace
- Entrance Foyer
- Family Room with Fireplace
- Formal Dining Room
- Home Office
- Recreation Room
- Loft
- Lower Floor Utility Room
- Storage Room
- Home Gym
- Unfinished Attic
Kitchen
- Double Oven
- Cooktop with Range Hood
- Microwave
- High End Refrigerator
- Freezer
- Dishwasher
- Wine Refrigerator
- Disposal
Flooring
- Wood
- Heated Floors
Bedrooms and Bathrooms
- 5 Bedrooms
- 5 Potential Bedrooms
- Main Floor Bedroom
- Walk-In Closet
- Bathroom on Main Level
- Dual Sinks
- Separate Shower
Laundry
- Laundry on main level
- Dryer
- Washer
Finished Basement
- Walk-Out Basement
- Basement Fills Entire Space Under The House
- Sump Pump
- Recreation or Family Area in Basement
- Finished Basement Bathroom
Home Security
- Home Security System
- Storm Screens
- Carbon Monoxide Detectors
- Fire Sprinkler System
Outdoor Features
- Deck
- Patio
- Exterior Lighting
- Gazebo
Schools
- Fremont Elementary School
- Fremont Middle School
- Adlai E Stevenson High School
Utilities
- Humidifier
- Forced Air Zoned Heating and Cooling System
- Heating System Uses Natural Gas
- 400 Amp
Additional Features
- Air Purifier
- Property is near a park
Community Details
- Facebook Group Association
- Indian Creek Club Subdivision
- Property managed by Indian Creek Club
Listing and Financial Details
- Homeowner Tax Exemptions
Ownership History
Purchase Details
Home Financials for this Owner
Home Financials are based on the most recent Mortgage that was taken out on this home.Purchase Details
Home Financials for this Owner
Home Financials are based on the most recent Mortgage that was taken out on this home.Purchase Details
Home Financials for this Owner
Home Financials are based on the most recent Mortgage that was taken out on this home.Similar Homes in Long Grove, IL
Home Values in the Area
Average Home Value in this Area
Purchase History
| Date | Buyer | Sale Price | Title Company |
|---|---|---|---|
| Music Aldin | $825,000 | None Listed On Document | |
| Sbigoli Aldo | $657,500 | Golden Title | |
| Chagova Rudolfo | $567,500 | Stewart Title Company |
Mortgage History
| Date | Status | Borrower | Loan Amount |
|---|---|---|---|
| Open | Music Aldin | $766,550 | |
| Previous Owner | Sbigoli Aldo | $457,500 | |
| Previous Owner | Sbigoli Aldo | $457,500 | |
| Previous Owner | Chagova Rudolfo | $200,000 |
Property History
| Date | Event | Price | Change | Sq Ft Price |
|---|---|---|---|---|
| 12/08/2023 12/08/23 | Sold | $825,000 | -6.1% | $134 / Sq Ft |
| 11/09/2023 11/09/23 | Pending | -- | -- | -- |
| 10/26/2023 10/26/23 | For Sale | $879,000 | -- | $142 / Sq Ft |
Tax History Compared to Growth
Tax History
| Year | Tax Paid | Tax Assessment Tax Assessment Total Assessment is a certain percentage of the fair market value that is determined by local assessors to be the total taxable value of land and additions on the property. | Land | Improvement |
|---|---|---|---|---|
| 2024 | $18,207 | $218,872 | $42,775 | $176,097 |
| 2023 | $17,931 | $212,993 | $41,626 | $171,367 |
| 2022 | $17,931 | $207,873 | $40,880 | $166,993 |
| 2021 | $17,174 | $202,546 | $39,832 | $162,714 |
| 2020 | $17,336 | $202,546 | $39,832 | $162,714 |
| 2019 | $17,020 | $200,780 | $39,485 | $161,295 |
| 2018 | $9,289 | $213,790 | $42,479 | $171,311 |
| 2017 | $17,864 | $211,213 | $41,967 | $169,246 |
| 2016 | $17,556 | $204,525 | $40,638 | $163,887 |
| 2015 | $17,638 | $194,805 | $38,707 | $156,098 |
| 2014 | $16,664 | $186,322 | $36,270 | $150,052 |
| 2012 | $15,819 | $186,714 | $36,346 | $150,368 |
Agents Affiliated with this Home
-
Chris Esposito

Seller's Agent in 2023
Chris Esposito
Berkshire Hathaway HomeServices Starck Real Estate
(847) 791-0805
1 in this area
52 Total Sales
-
Amela Ahmetovic

Buyer's Agent in 2023
Amela Ahmetovic
Keller Williams Realty Signature
(815) 670-9652
1 in this area
126 Total Sales
Map
Source: Midwest Real Estate Data (MRED)
MLS Number: 11893074
APN: 14-02-101-104
- 8119 Danneil Ct
- 8135 S Boulder Ct
- 26359 N Hickory Rd
- 26301 N Highland Dr
- 2 Rutgers Ct
- 25147 N Gilmer Rd
- 21377 W Sylvan Dr S
- 21379 W Sylvan Dr
- 19 University Cir
- 26668 N Middleton Pkwy
- 6891 September Blvd
- 26950 N Countryside Lake Dr
- 9 Aberdeen Rd Unit 7
- 32 E Peter Ln
- 19925 Indian Creek Rd
- 21601 W Hampshire Place
- 15 Highview Cir
- 19451 W Hoag Ct
- 1593 Surridge Ct
- 69 Falcon Dr
- 8117 Danneil Ct
- 8115 Danneil Ct
- 8136 S Boulder Ct
- 8127 Danneil Cir
- 8121 Danneil Cir
- 8138 S Boulder Ct
- 8123 Danneil Cir
- 8125 Danneil Cir
- 8093 Breckenridge Dr
- 8095 Boulder Ct
- 8091 Breckenridge Dr
- 8140 S Boulder Ct
- 8129 Danneil Cir
- 8097 Boulder Ct
- 8120 Danneil Cir
- 8118 Danneil Cir
- 8142 S Boulder Ct
- 8131 Danneil Cir
- 8122 Danneil Cir
- 8116 Danneil Cir
