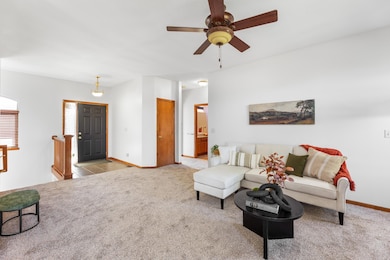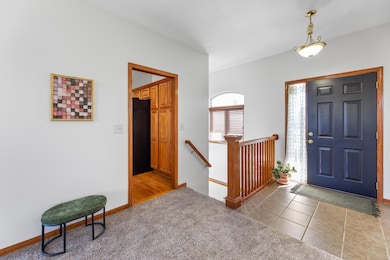
8117 E Old Mill Ct Wichita, KS 67226
Sawmill Creek NeighborhoodEstimated payment $2,213/month
Highlights
- Very Popular Property
- Deck
- Community Pool
- Community Lake
- Wood Flooring
- Cul-De-Sac
About This Home
STUNNING SAWMILL CREEK RANCH WITH PREMIUM UPGRADES! Fully Updated Turn-Key Ranch with Premier Amenities in Sawmill Creek! Discover the perfect blend of space, comfort, and peace of mind at 8117 E Old Mill Ct, a beautifully updated 5-bedroom, 3-bathroom ranch home on a quiet cul-de-sac in Northeast Wichita's highly sought-after Sawmill Creek neighborhood. Visualize pulling into the generous 3-car garage and stepping into a residence where all the major updates have been taken care of. The home ensures year-round comfort and efficiency with mechanical upgrades including a 16 Seer Air Conditioner (2020), New Furnace (2020), and a replaced water heater (2019). The entire 2,836 sq ft interior, which has been freshly painted, offers a bright and flowing open floor plan. New Carpets add the clean fresh feel ready for new memories to be made. The central hub, the gourmet kitchen, is highlighted by stunning Quartz countertops installed in 2021 and top-tier stainless steel appliances, featuring a 4-door Samsung refrigerator (2019) and a New Samsung Dishwasher (2022). The thoughtful renovations extend to the wet areas—imagine relaxing in the main floor primary suite, or any of the bathrooms, which were all renovated in 2021. The spacious primary bath is a true retreat with double sinks and a separate tub and shower. Beyond the main floor's convenience, the large, finished view-out basement is an entertainer’s dream, featuring a custom wet bar, a huge family/rec room, two large bedrooms, and a full bath. Outside, enjoy summer entertaining on the Brand New Deck (Spring of 2025), which overlooks the fenced backyard patio. Best of all, living in Sawmill Creek means enjoying phenomenal community amenities: spend your summers lounging by the community swimming pool or try your hand at fishing in the serene stocked community ponds (lakes), all while benefiting from quick access (KS-96) to shopping, dining, and excellent area schools. This is a truly turn-key home where you can stop maintaining and start enjoying the exceptional Sawmill Creek lifestyle! Fully Updated and Priced to Sell! Schedule your showing today and come see the quality of life this home offers!
Listing Agent
Berkshire Hathaway PenFed Realty Brokerage Phone: 316-214-7433 License #00245854 Listed on: 10/31/2025

Open House Schedule
-
Sunday, November 02, 20252:00 to 4:00 pm11/2/2025 2:00:00 PM +00:0011/2/2025 4:00:00 PM +00:00Add to Calendar
Home Details
Home Type
- Single Family
Est. Annual Taxes
- $3,673
Year Built
- Built in 2004
Lot Details
- 8,712 Sq Ft Lot
- Cul-De-Sac
- Wood Fence
- Sprinkler System
HOA Fees
- $33 Monthly HOA Fees
Parking
- 3 Car Attached Garage
Home Design
- Composition Roof
Interior Spaces
- 1-Story Property
- Wet Bar
- Ceiling Fan
- Skylights
- Gas Fireplace
- Living Room
- Combination Kitchen and Dining Room
- Basement
Kitchen
- Microwave
- Dishwasher
- Disposal
Flooring
- Wood
- Carpet
Bedrooms and Bathrooms
- 5 Bedrooms
- Walk-In Closet
- 3 Full Bathrooms
- Spa Bath
Laundry
- Laundry Room
- Laundry on main level
- Dryer
- Washer
- 220 Volts In Laundry
Home Security
- Storm Doors
- Fire and Smoke Detector
Outdoor Features
- Deck
- Patio
Schools
- Isely Traditional Magnet Elementary School
- Heights High School
Utilities
- Forced Air Heating and Cooling System
- Heating System Uses Natural Gas
Listing and Financial Details
- Assessor Parcel Number 087-104-20-0-31-08-045.00
Community Details
Overview
- Association fees include gen. upkeep for common ar
- $400 HOA Transfer Fee
- Sawmill Creek Subdivision
- Community Lake
Recreation
- Community Pool
Matterport 3D Tour
Map
Home Values in the Area
Average Home Value in this Area
Tax History
| Year | Tax Paid | Tax Assessment Tax Assessment Total Assessment is a certain percentage of the fair market value that is determined by local assessors to be the total taxable value of land and additions on the property. | Land | Improvement |
|---|---|---|---|---|
| 2025 | $3,673 | $34,914 | $7,268 | $27,646 |
| 2023 | $3,673 | $33,569 | $7,234 | $26,335 |
| 2022 | $3,062 | $27,324 | $6,831 | $20,493 |
| 2021 | $2,984 | $26,025 | $3,381 | $22,644 |
| 2020 | $2,996 | $26,025 | $3,381 | $22,644 |
| 2019 | $2,913 | $25,266 | $3,381 | $21,885 |
| 2018 | $2,807 | $24,288 | $3,312 | $20,976 |
| 2017 | $3,313 | $0 | $0 | $0 |
| 2016 | $3,656 | $0 | $0 | $0 |
| 2015 | $3,760 | $0 | $0 | $0 |
| 2014 | $3,708 | $0 | $0 | $0 |
Property History
| Date | Event | Price | List to Sale | Price per Sq Ft | Prior Sale |
|---|---|---|---|---|---|
| 10/31/2025 10/31/25 | For Sale | $358,000 | +72.2% | $126 / Sq Ft | |
| 05/30/2014 05/30/14 | Sold | -- | -- | -- | View Prior Sale |
| 04/17/2014 04/17/14 | Pending | -- | -- | -- | |
| 12/19/2013 12/19/13 | For Sale | $207,900 | -- | $73 / Sq Ft |
Purchase History
| Date | Type | Sale Price | Title Company |
|---|---|---|---|
| Warranty Deed | -- | Stewart Title | |
| Warranty Deed | -- | 1St Am | |
| Warranty Deed | -- | None Available |
Mortgage History
| Date | Status | Loan Amount | Loan Type |
|---|---|---|---|
| Open | $153,600 | New Conventional | |
| Previous Owner | $194,707 | FHA | |
| Previous Owner | $125,600 | New Conventional |
About the Listing Agent
Mini's Other Listings
Source: South Central Kansas MLS
MLS Number: 664256
APN: 104-20-0-31-08-045.00
- 5287 N Toben Ct
- 8305 E Old Mill St
- 4625 N Spyglass St
- 4768 N Prestwick Ave
- 4713 N Spyglass St
- 4860 N Indian Oak St
- 4872 N Prestwick Ave
- 7905 E Turquoise Trail
- 4516 N Cherry Hill St
- 8466 E Deer Run
- 5012 N Remington St
- 5109 N Dublin
- 8482 E Deer Run
- 5123 N Lycee St
- 5131 N Lycee St
- 5133 N Dublin
- 5141 N Dublin
- 5151 N Tara Ln
- 4210 N Spyglass Cir
- 8481 E Deer Run
- 9193 N Chris
- 7304 Gabriel St
- 9143 E Chris Ct
- 7627 E 37th St N
- 5650 N Lycee Ct
- 5718 E 49th St N
- 3737 N Rushwood St
- 3530 N Governeour St
- 3540 N Inwood St
- 5782 E Bristol Cir
- 7750 E 32nd St N
- 5480 Colburn Ct E
- 5120 N Cypress St Unit 5120 N CYPRESS ST. BEL AIRE KS 67226
- 5122 N Cypress St Unit 5122
- 3450 N Ridgewood St
- 3820-3880 N Oliver St
- 2901 N Governeour St
- 2801 N Rock Rd
- 3401 N Great Plains St
- 8220 E Oxford Cir






