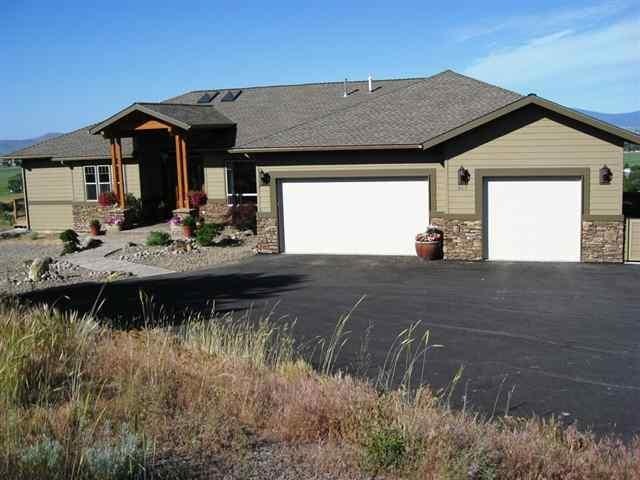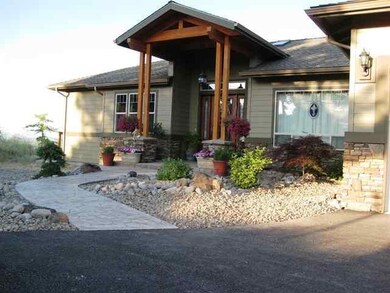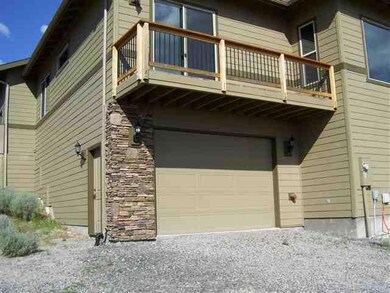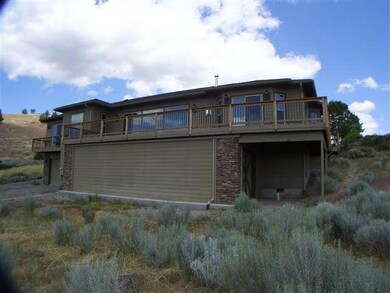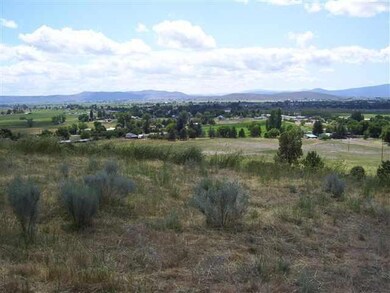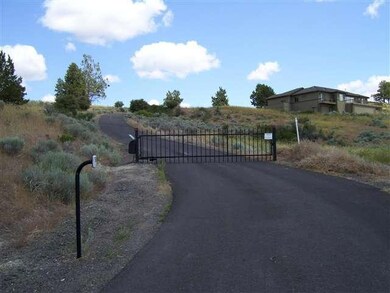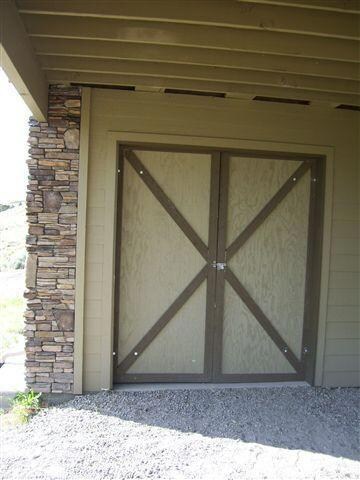
8117 Markgraf Ln Klamath Falls, OR 97603
Highlights
- RV Access or Parking
- Ranch Style House
- Tile Flooring
- Mountain View
- Separate Outdoor Workshop
- Forced Air Heating and Cooling System
About This Home
As of April 2019Private Gated Home With Breathtaking Panoramic View Of The Basin And Mt. Shasta. Quality Built With Superior Finishes Throughout-hardy Board Siding, Hickory Cabinets And Granite Counters, Bamboo Flooring, Travertine Tile, Upgraded Carpeting, 2 Gas Fireplaces And Expansive Composite Decking-just To Name A Few. This Home Has A Very Open Split-bedroom Floor Plan With 10' Ceilings, 8' Doors And A Multitude Of Sizable Windows Throughout Taking Advantage Of The View! Huge Entry Is Accented With Lofty SkylightsAnd Direct Access Into An Office/Bonus Room. The Attached 3-car Garage (896 Sq.Ft.) Is Finished And Has Custom Shelving. A Separate Driveway Leads Down To A 31' X 291/2+' Fully Finished Shop With Overhead Door. (There Is A Possibility Of Adding An Interior Staircase From The Upper Level And Converting This To Additional Living Area). Under The Deck Is Another 12 1/2' X 38' Enclosed Storage Room With Concrete Floor And Large Swing Doors. This Is Truly A Beautiful Home With A Natural Sett
Last Agent to Sell the Property
Coldwell Banker Holman Premier License #780401828 Listed on: 07/11/2011

Home Details
Home Type
- Single Family
Est. Annual Taxes
- $2,338
Year Built
- Built in 2006
Lot Details
- 0.88 Acre Lot
- Property is zoned Kc-suburban Res, Kc-suburban Res
Home Design
- Ranch Style House
- Composition Roof
Interior Spaces
- 2,744 Sq Ft Home
- Central Vacuum
- Vinyl Clad Windows
- Mountain Views
- Partial Basement
Kitchen
- Range
- Microwave
- Dishwasher
- Disposal
Flooring
- Carpet
- Tile
Bedrooms and Bathrooms
- 3 Bedrooms
Parking
- Driveway
- RV Access or Parking
Outdoor Features
- Separate Outdoor Workshop
Schools
- Shasta Elementary School
- Henley Middle School
- Henley High School
Utilities
- Forced Air Heating and Cooling System
- Heating System Uses Natural Gas
- Well
Listing and Financial Details
- Assessor Parcel Number R3910006CO00207000
Ownership History
Purchase Details
Home Financials for this Owner
Home Financials are based on the most recent Mortgage that was taken out on this home.Purchase Details
Home Financials for this Owner
Home Financials are based on the most recent Mortgage that was taken out on this home.Purchase Details
Home Financials for this Owner
Home Financials are based on the most recent Mortgage that was taken out on this home.Similar Homes in Klamath Falls, OR
Home Values in the Area
Average Home Value in this Area
Purchase History
| Date | Type | Sale Price | Title Company |
|---|---|---|---|
| Warranty Deed | $459,000 | Amerititle | |
| Special Warranty Deed | $400,000 | Mtc | |
| Warranty Deed | $410,000 | None Available |
Mortgage History
| Date | Status | Loan Amount | Loan Type |
|---|---|---|---|
| Open | $367,200 | New Conventional | |
| Previous Owner | $380,000 | New Conventional | |
| Previous Owner | $250,000 | Purchase Money Mortgage | |
| Previous Owner | $125,000 | Credit Line Revolving | |
| Previous Owner | $250,000 | New Conventional |
Property History
| Date | Event | Price | Change | Sq Ft Price |
|---|---|---|---|---|
| 04/19/2019 04/19/19 | Sold | $459,000 | -3.4% | $167 / Sq Ft |
| 03/10/2019 03/10/19 | Pending | -- | -- | -- |
| 03/08/2019 03/08/19 | For Sale | $475,000 | +18.8% | $173 / Sq Ft |
| 01/07/2012 01/07/12 | Sold | $400,000 | -1.2% | $146 / Sq Ft |
| 11/15/2011 11/15/11 | Pending | -- | -- | -- |
| 07/14/2011 07/14/11 | For Sale | $405,000 | -- | $148 / Sq Ft |
Tax History Compared to Growth
Tax History
| Year | Tax Paid | Tax Assessment Tax Assessment Total Assessment is a certain percentage of the fair market value that is determined by local assessors to be the total taxable value of land and additions on the property. | Land | Improvement |
|---|---|---|---|---|
| 2024 | $4,310 | $300,680 | -- | -- |
| 2023 | $4,137 | $300,680 | $0 | $0 |
| 2022 | $3,437 | $283,430 | $0 | $0 |
| 2021 | $3,330 | $275,180 | $0 | $0 |
| 2020 | $3,231 | $267,170 | $0 | $0 |
| 2019 | $3,151 | $259,390 | $0 | $0 |
| 2018 | $3,062 | $251,840 | $0 | $0 |
| 2017 | $2,985 | $244,510 | $0 | $0 |
| 2016 | $2,907 | $237,390 | $0 | $0 |
| 2015 | $2,830 | $230,480 | $0 | $0 |
| 2014 | $2,706 | $223,770 | $0 | $0 |
| 2013 | -- | $217,260 | $0 | $0 |
Agents Affiliated with this Home
-

Seller's Agent in 2019
Ilene Kittner
Coldwell Banker Holman Premier
(541) 539-0017
81 Total Sales
-
Joyce Hoffman

Seller's Agent in 2012
Joyce Hoffman
Coldwell Banker Holman Premier
(541) 892-0361
97 Total Sales
-
Candi Sonerholm

Buyer's Agent in 2012
Candi Sonerholm
Fisher Nicholson Realty, LLC
(541) 891-4664
181 Total Sales
Map
Source: Oregon Datashare
MLS Number: 100179292
APN: R890663
- 2722 Sierra Heights Dr
- 0 Vale (Parcel 2 of 2 53 Acres) Rd Unit 220183710
- 8333 Highway 140 E
- 2730 Heritage Ct
- 7575 Cannon Ave
- 0 Vale Rd Unit 220196731
- 0 Herr Unit 220195238
- 9208 St Andrews Cir Unit 6B
- 6800 S 6th St Unit 68
- 6800 S 6th St Unit 8
- 6800 S 6th St Unit 1
- 6719 Cottage Ave
- 9576 Arant Rd
- 2106 Dawn Dr
- 3418 Shield Crest Dr Unit 1A
- 3311 Barnes Way
- 2003 Carlson Dr
- 1941 Carlson Dr
- 3323 Barnes Way
- 3723 La Habra Way
