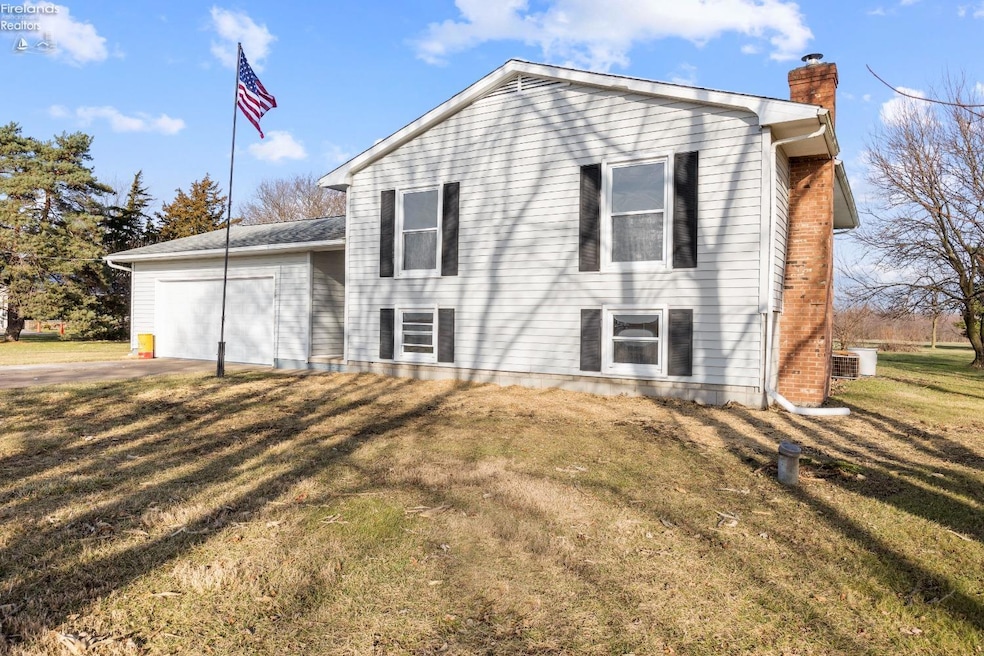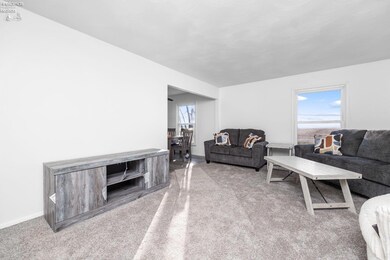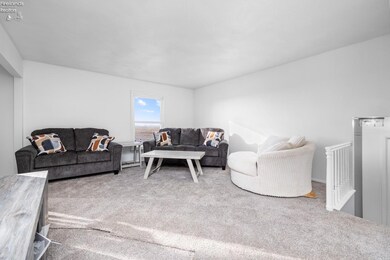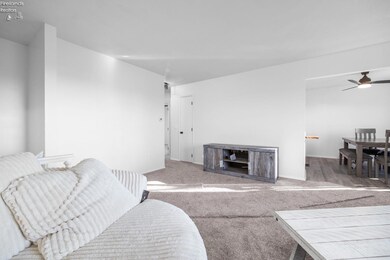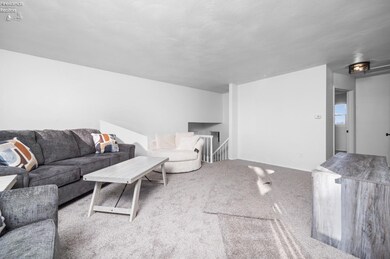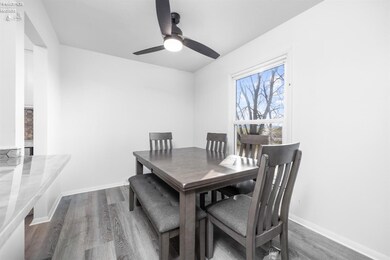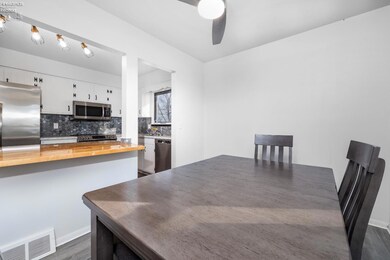
8117 Strecker Rd Bellevue, OH 44811
Highlights
- 2.05 Acre Lot
- 2 Car Attached Garage
- Laundry Room
- Main Floor Primary Bedroom
- Living Room
- Entrance Foyer
About This Home
As of February 2025Start 2025 in your new home! This updated 3-4 bedroom, 1.5 bath, 1,600+ sqft, 2.0+ acres, offers country living yet close to town! Bellevue address, Perkins Schools. Large living room opens to dining/kitchen combo. Chefs kitchen featuring butcher block peninsula, ss appliance package, tile backsplash, accent shelving, vinyl flooring. Two ample sized bedrooms, updated hall full bath. New carpet in main living area and bedrooms. Fresh neutral paint colors throughout. Amazing basement boasting a large family room with wood burning fireplace, full-size bedrooms, wood ceiling. Third bedroom with large closet. Fourth bedroom, office, workout, or toy room. Utility/mechanical room with door to backyard. Shed out back for storage. Two car attached garage, new garage door - on order. Additional updates: new paint, light fixtures, and more throughout. Vinyl siding, rural water, generator. Showings start 12/30. Open House, 12/30 5-6:30pm.
Last Agent to Sell the Property
Howard Hanna - Port Clinton License #2015002207 Listed on: 12/30/2024

Co-Listed By
Default zSystem
zSystem Default
Home Details
Home Type
- Single Family
Est. Annual Taxes
- $1,327
Year Built
- Built in 1974
Lot Details
- 2.05 Acre Lot
Parking
- 2 Car Attached Garage
Home Design
- Bi-Level Home
- Asphalt Roof
- Vinyl Siding
Interior Spaces
- 1,655 Sq Ft Home
- Entrance Foyer
- Family Room Downstairs
- Living Room
- Dining Room
- Partial Basement
- Laundry Room
Kitchen
- Range<<rangeHoodToken>>
- <<microwave>>
Bedrooms and Bathrooms
- 3 Bedrooms
- Primary Bedroom on Main
Utilities
- Forced Air Heating and Cooling System
- Heating System Uses Propane
- Rural Water
- Septic Tank
Listing and Financial Details
- Assessor Parcel Number 2900050000
Ownership History
Purchase Details
Home Financials for this Owner
Home Financials are based on the most recent Mortgage that was taken out on this home.Purchase Details
Home Financials for this Owner
Home Financials are based on the most recent Mortgage that was taken out on this home.Purchase Details
Similar Homes in Bellevue, OH
Home Values in the Area
Average Home Value in this Area
Purchase History
| Date | Type | Sale Price | Title Company |
|---|---|---|---|
| Warranty Deed | $75,333 | None Listed On Document | |
| Warranty Deed | $110,000 | None Listed On Document | |
| Deed | -- | -- |
Mortgage History
| Date | Status | Loan Amount | Loan Type |
|---|---|---|---|
| Open | $219,220 | New Conventional |
Property History
| Date | Event | Price | Change | Sq Ft Price |
|---|---|---|---|---|
| 02/07/2025 02/07/25 | Sold | $226,000 | +2.8% | $137 / Sq Ft |
| 12/30/2024 12/30/24 | For Sale | $219,900 | +99.9% | $133 / Sq Ft |
| 10/25/2024 10/25/24 | Sold | $110,000 | +175.7% | $111 / Sq Ft |
| 09/04/2024 09/04/24 | Pending | -- | -- | -- |
| 08/26/2024 08/26/24 | For Sale | $39,900 | -- | $40 / Sq Ft |
Tax History Compared to Growth
Tax History
| Year | Tax Paid | Tax Assessment Tax Assessment Total Assessment is a certain percentage of the fair market value that is determined by local assessors to be the total taxable value of land and additions on the property. | Land | Improvement |
|---|---|---|---|---|
| 2024 | $1,629 | $55,425 | $13,975 | $41,450 |
| 2023 | $1,629 | $40,047 | $10,325 | $29,722 |
| 2022 | $1,349 | $40,047 | $10,325 | $29,722 |
| 2021 | $1,345 | $40,050 | $10,330 | $29,720 |
| 2020 | $1,211 | $35,010 | $10,330 | $24,680 |
| 2019 | $1,252 | $35,010 | $10,330 | $24,680 |
| 2018 | $1,253 | $35,010 | $10,330 | $24,680 |
| 2017 | $1,289 | $35,200 | $9,950 | $25,250 |
| 2016 | $1,093 | $35,200 | $9,950 | $25,250 |
| 2015 | $1,069 | $35,200 | $9,950 | $25,250 |
| 2014 | $1,198 | $37,720 | $9,950 | $27,770 |
| 2013 | $589 | $37,720 | $9,950 | $27,770 |
Agents Affiliated with this Home
-
Kyle Recker

Seller's Agent in 2025
Kyle Recker
Howard Hanna - Port Clinton
(567) 230-2008
151 in this area
1,112 Total Sales
-
D
Seller Co-Listing Agent in 2025
Default zSystem
zSystem Default
-
Shanna McGuckin

Buyer's Agent in 2025
Shanna McGuckin
North Bay Realty, LLC
(419) 706-2356
60 in this area
186 Total Sales
-
Karen Rose

Seller's Agent in 2024
Karen Rose
Serenity Realty LLC
(419) 794-0090
3 in this area
251 Total Sales
-
David Morris

Seller Co-Listing Agent in 2024
David Morris
Serenity Realty LLC
(419) 656-1499
2 in this area
34 Total Sales
Map
Source: Firelands Association of REALTORS®
MLS Number: 20244683
APN: 29-00050-000
- 4315 Harris Rd
- 9611 Mason Rd
- 7814 Patten Tract Rd
- 4715 Mason Rd
- 6509 Parker Rd
- 6814 Parker Rd
- 7217 Parker Rd
- VL Cold Creek Ct
- 80 Annie Grove Ln
- 4117 Maple Ave
- 4019 Maple Ave
- 0 Northwest
- 3806 Ronald Dr
- 511 N Sandusky St
- 718 E Main St
- 309 Lyme St
- 109 Huffman St
- 153 High St
- 5516 Bogart Rd W
- 7502 State Route 101 W
