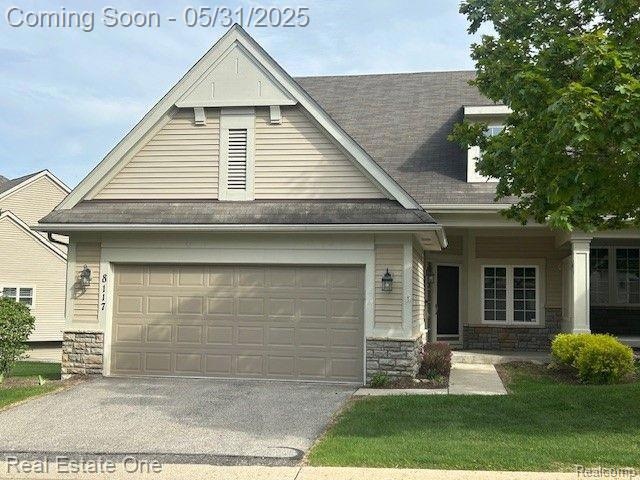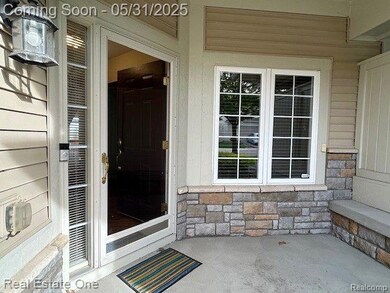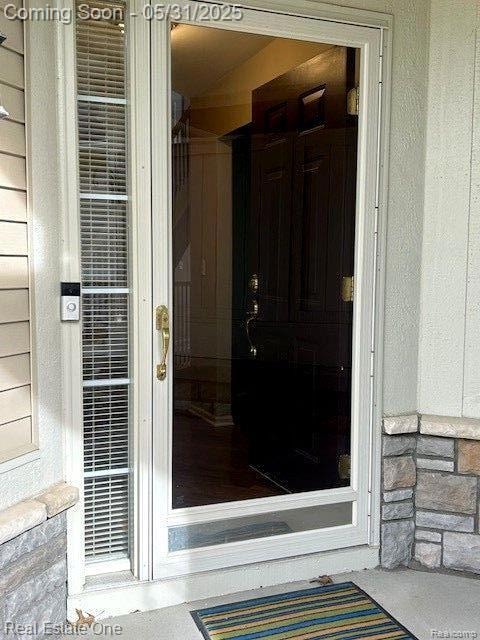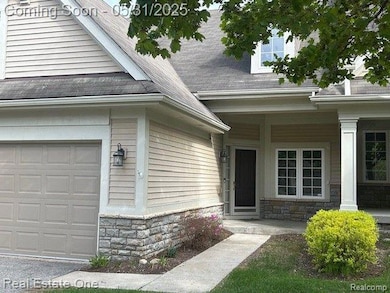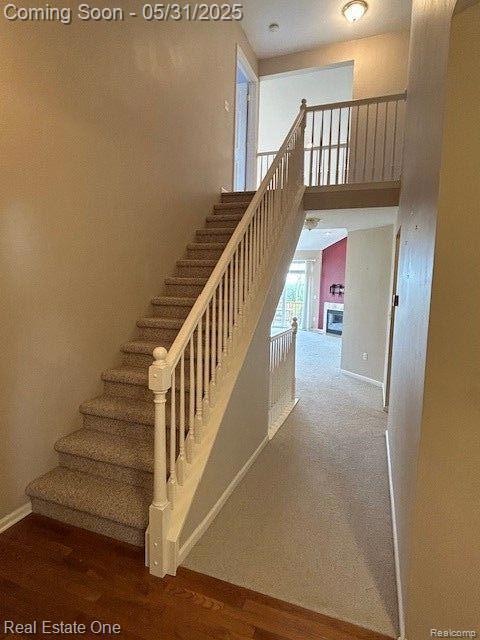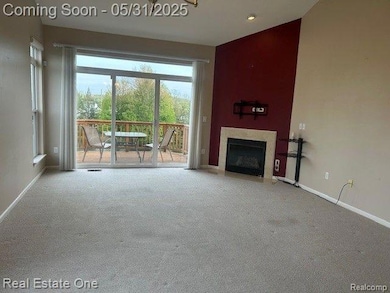
$359,900
- 3 Beds
- 3.5 Baths
- 2,597 Sq Ft
- 8046 Stony Ct
- Unit 26
- White Lake, MI
Welcome to this spacious and well maintained 3-bedroom, 3.5-bathroom end-unit condominium in the desirable Whetherstone community of White Lake Township. With 1867 sqft. of living space plus a beautifully finished basement, this original-owner home offers comfort convenience, and plenty of room to entertain. Features include a bright and open floor plan, generous bedrooms, and a primary suite
Vincent Tanner RE/MAX Eclipse
