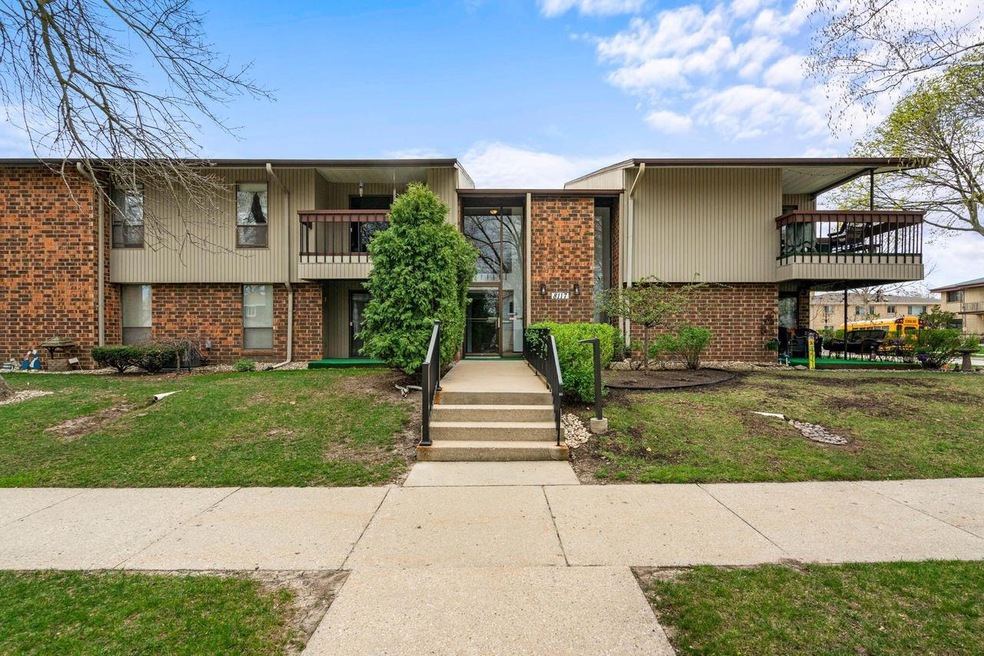
8117 W Manitoba St Unit 4 Milwaukee, WI 53219
Honey Acres NeighborhoodHighlights
- Main Floor Primary Bedroom
- 1 Car Attached Garage
- En-Suite Primary Bedroom
- Community Pool
- Bathtub with Shower
- Forced Air Heating and Cooling System
About This Home
As of May 2024Why rent when you can own! This spacious first floor 2 bedroom, 2 full bathroom condo located in West Allis has been updated from top to bottom. These updates include new kitchen countertops, cabinets, stainless steel appliances, paint, carpeting, vanities, shower surrounds, and flooring. Last but not least, enjoy your private patio with views of the pool to relax! Laundry and a dedicated storage locker are in the building. Underground parking is added for your convenience. Included in your condo fees are heat, water, sewer.
Last Agent to Sell the Property
Keller Williams Realty-Milwaukee North Shore License #90945-94 Listed on: 04/17/2024

Last Buyer's Agent
Isabel Koepp
Priority Property Realtors LLC License #91515-94
Property Details
Home Type
- Condominium
Est. Annual Taxes
- $1,658
Year Built
- Built in 1973
HOA Fees
- $357 Monthly HOA Fees
Parking
- 1 Car Attached Garage
- Heated Garage
- 1 to 5 Parking Spaces
Home Design
- Brick Exterior Construction
Interior Spaces
- 930 Sq Ft Home
- 2-Story Property
Kitchen
- Oven
- Range
- Dishwasher
Bedrooms and Bathrooms
- 2 Bedrooms
- Primary Bedroom on Main
- En-Suite Primary Bedroom
- 2 Full Bathrooms
- Bathtub and Shower Combination in Primary Bathroom
- Bathtub with Shower
- Primary Bathroom includes a Walk-In Shower
Utilities
- Forced Air Heating and Cooling System
- Heating System Uses Natural Gas
- Radiant Heating System
Listing and Financial Details
- Exclusions: Sellers personal property.
Community Details
Overview
- 60 Units
- Hickorywood Condominiums
Amenities
- Laundry Facilities
Recreation
- Community Pool
Ownership History
Purchase Details
Home Financials for this Owner
Home Financials are based on the most recent Mortgage that was taken out on this home.Purchase Details
Home Financials for this Owner
Home Financials are based on the most recent Mortgage that was taken out on this home.Purchase Details
Home Financials for this Owner
Home Financials are based on the most recent Mortgage that was taken out on this home.Similar Homes in Milwaukee, WI
Home Values in the Area
Average Home Value in this Area
Purchase History
| Date | Type | Sale Price | Title Company |
|---|---|---|---|
| Warranty Deed | $155,000 | Focus Title | |
| Deed | $153,000 | Prism Title | |
| Deed | $103,200 | None Listed On Document |
Mortgage History
| Date | Status | Loan Amount | Loan Type |
|---|---|---|---|
| Open | $99,000 | New Conventional |
Property History
| Date | Event | Price | Change | Sq Ft Price |
|---|---|---|---|---|
| 05/31/2024 05/31/24 | Sold | $155,000 | +0.1% | $167 / Sq Ft |
| 04/17/2024 04/17/24 | For Sale | $154,900 | +1.2% | $167 / Sq Ft |
| 11/20/2023 11/20/23 | Sold | $153,000 | -3.7% | $156 / Sq Ft |
| 11/02/2023 11/02/23 | Pending | -- | -- | -- |
| 10/11/2023 10/11/23 | Price Changed | $158,900 | -6.5% | $162 / Sq Ft |
| 09/29/2023 09/29/23 | For Sale | $169,900 | -- | $173 / Sq Ft |
Tax History Compared to Growth
Tax History
| Year | Tax Paid | Tax Assessment Tax Assessment Total Assessment is a certain percentage of the fair market value that is determined by local assessors to be the total taxable value of land and additions on the property. | Land | Improvement |
|---|---|---|---|---|
| 2024 | $2,098 | $114,900 | $10,600 | $104,300 |
| 2023 | $1,658 | $68,200 | $8,400 | $59,800 |
| 2022 | $1,696 | $68,200 | $8,400 | $59,800 |
| 2021 | $1,638 | $68,200 | $8,400 | $59,800 |
| 2020 | $1,694 | $68,200 | $8,400 | $59,800 |
| 2019 | $1,614 | $68,200 | $8,400 | $59,800 |
| 2018 | $2,005 | $68,200 | $8,400 | $59,800 |
| 2017 | $2,404 | $92,100 | $8,400 | $83,700 |
| 2016 | $2,328 | $92,100 | $8,400 | $83,700 |
| 2015 | $2,337 | $92,100 | $8,400 | $83,700 |
| 2014 | $2,335 | $92,100 | $8,400 | $83,700 |
Agents Affiliated with this Home
-
P
Seller's Agent in 2024
Phair-Hinton Group*
Keller Williams Realty-Milwaukee North Shore
(414) 949-7184
2 in this area
73 Total Sales
-
I
Buyer's Agent in 2024
Isabel Koepp
Priority Property Realtors LLC
-
T
Seller's Agent in 2023
The Collaboration Group*
Compass RE WI-Northshore
1 in this area
125 Total Sales
-

Buyer's Agent in 2023
Emily Phair
Keller Williams Realty-Milwaukee North Shore
(773) 981-7515
1 in this area
417 Total Sales
Map
Source: Metro MLS
MLS Number: 1871583
APN: 516-0374-000
- 8121 W Oklahoma Ave Unit 8121
- 7806 W Dakota St
- 8104 W Burdick Ave
- 2904 S 84th St
- 8540 W Euclid Ave
- 8029 W Ohio Ave
- 2851 S 84th St
- 8305 W Ohio Ave
- 7720 W Honey Creek Pkwy
- 3171 S 76th St
- 7710 W Ohio Ave
- 3311 S 85th St
- 7520 W Oklahoma Ave
- 90 W Stuth Ave
- 8002 W Holt Ave
- 2746 S 88th St
- 3420 S 76th St
- 2586 S 78th St
- 8510 W Harrison Ave
- 8944 W Montana Ave
