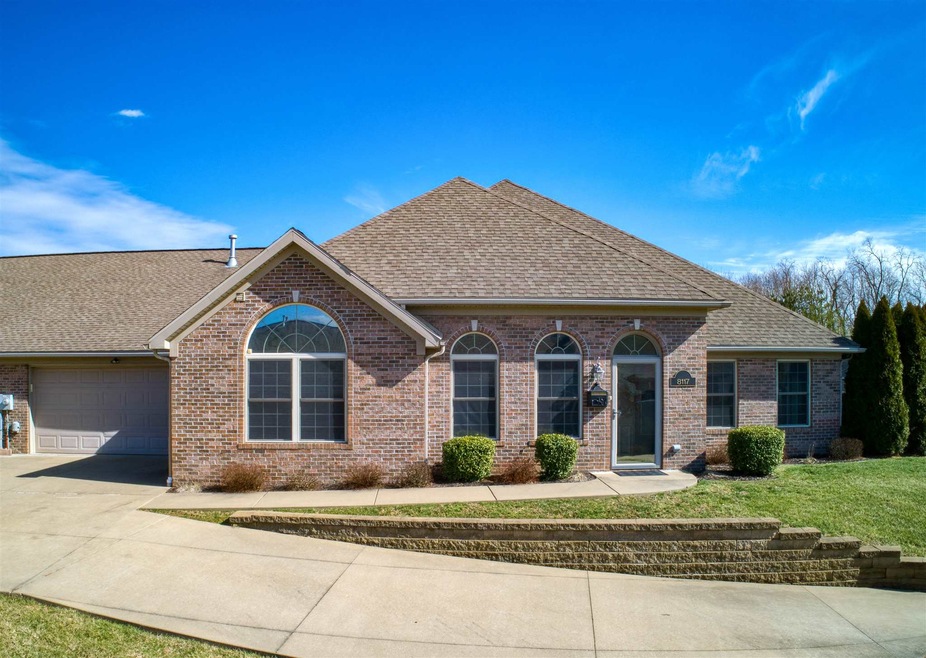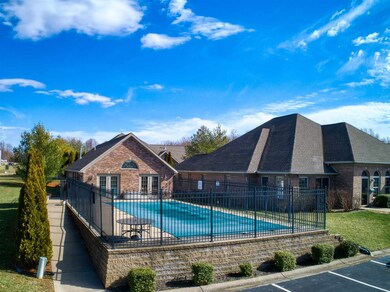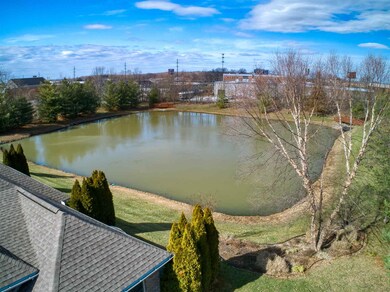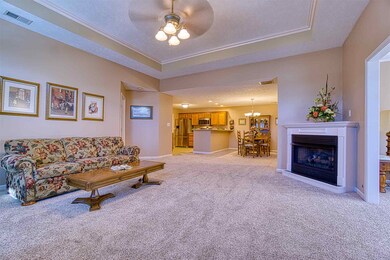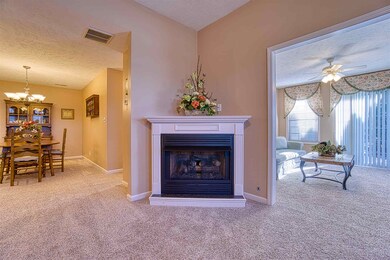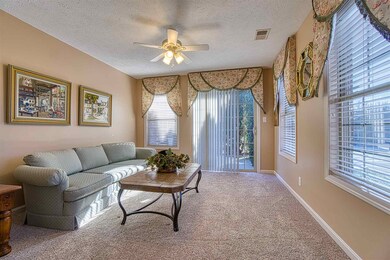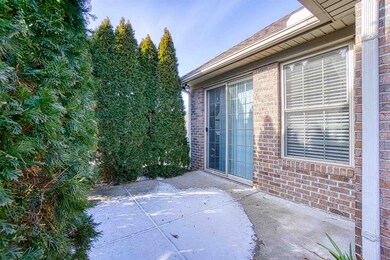
8117 Wyntree Villas Dr Newburgh, IN 47630
Estimated Value: $260,220 - $283,000
Highlights
- Access To Lake
- In Ground Pool
- Open Floorplan
- Sharon Elementary School Rated A
- Primary Bedroom Suite
- Clubhouse
About This Home
As of April 2019“Carefree Living Awaits†in this open floor plan with split bedroom design. Circle Top Windows, Tray ceiling and gas log fireplace in the Great room. New Stainless Appliances, Disposal, Sink, Faucet, Newer Carpeting and Water Softener. There is a wonderful Sun Room with access to a private patio for relaxing and a separate laundry room with added cabinetry. The Master Suite features a large walk in closet, double vanity and water closet. Wyntree Villas Offers a Clubhouse, In Ground Pool and small lake area for walking. It is convenient to shopping, restaurants, medical and access to a bus line with connections to Evansville and offers Year round / Maintenance free living.
Last Agent to Sell the Property
Dwann Taylor
ERA FIRST ADVANTAGE REALTY, INC Listed on: 01/31/2019

Last Buyer's Agent
Dwann Taylor
ERA FIRST ADVANTAGE REALTY, INC Listed on: 01/31/2019

Property Details
Home Type
- Condominium
Est. Annual Taxes
- $1,234
Year Built
- Built in 2005
Lot Details
- Backs to Open Ground
- Cul-De-Sac
- Landscaped
- Level Lot
HOA Fees
- $215 Monthly HOA Fees
Parking
- 2.5 Car Attached Garage
- Garage Door Opener
- Driveway
- Off-Street Parking
Home Design
- Ranch Style House
- Brick Exterior Construction
- Slab Foundation
- Shingle Roof
- Asphalt Roof
Interior Spaces
- 1,549 Sq Ft Home
- Open Floorplan
- Tray Ceiling
- Gas Log Fireplace
- Living Room with Fireplace
- Block Basement Construction
- Pull Down Stairs to Attic
Kitchen
- Eat-In Kitchen
- Breakfast Bar
- Electric Oven or Range
- Laminate Countertops
- Disposal
Flooring
- Carpet
- Ceramic Tile
Bedrooms and Bathrooms
- 2 Bedrooms
- Primary Bedroom Suite
- Walk-In Closet
- 2 Full Bathrooms
- Bathtub with Shower
Laundry
- Laundry on main level
- Washer and Electric Dryer Hookup
Home Security
Outdoor Features
- In Ground Pool
- Access To Lake
- Patio
Location
- Suburban Location
Utilities
- Forced Air Heating and Cooling System
- Heating System Uses Gas
- Cable TV Available
Listing and Financial Details
- Assessor Parcel Number 87-12-27-216-004.002-019
Community Details
Recreation
- Waterfront Owned by Association
- Community Pool
Additional Features
- Clubhouse
- Fire and Smoke Detector
Ownership History
Purchase Details
Home Financials for this Owner
Home Financials are based on the most recent Mortgage that was taken out on this home.Purchase Details
Purchase Details
Home Financials for this Owner
Home Financials are based on the most recent Mortgage that was taken out on this home.Similar Homes in Newburgh, IN
Home Values in the Area
Average Home Value in this Area
Purchase History
| Date | Buyer | Sale Price | Title Company |
|---|---|---|---|
| Crabtree Joyce Q | -- | None Available | |
| Parks Floyd R | -- | None Available | |
| Parks Floyd R | -- | None Available |
Mortgage History
| Date | Status | Borrower | Loan Amount |
|---|---|---|---|
| Open | Crabtree Joyce Q | $96,000 | |
| Previous Owner | Parks Floyd R | $100,500 | |
| Previous Owner | Parks Floyd R | $108,111 | |
| Previous Owner | Parks Floyd R | $110,000 |
Property History
| Date | Event | Price | Change | Sq Ft Price |
|---|---|---|---|---|
| 04/25/2019 04/25/19 | Sold | $192,000 | -4.0% | $124 / Sq Ft |
| 03/26/2019 03/26/19 | Pending | -- | -- | -- |
| 01/31/2019 01/31/19 | For Sale | $199,900 | -- | $129 / Sq Ft |
Tax History Compared to Growth
Tax History
| Year | Tax Paid | Tax Assessment Tax Assessment Total Assessment is a certain percentage of the fair market value that is determined by local assessors to be the total taxable value of land and additions on the property. | Land | Improvement |
|---|---|---|---|---|
| 2024 | $1,636 | $230,600 | $14,000 | $216,600 |
| 2023 | $1,377 | $202,300 | $14,000 | $188,300 |
| 2022 | $1,477 | $205,400 | $14,000 | $191,400 |
| 2021 | $1,513 | $197,500 | $11,900 | $185,600 |
| 2020 | $1,477 | $182,900 | $10,400 | $172,500 |
| 2019 | $1,283 | $178,800 | $10,400 | $168,400 |
| 2018 | $1,201 | $173,400 | $10,400 | $163,000 |
| 2017 | $1,288 | $168,000 | $10,400 | $157,600 |
| 2016 | $1,260 | $166,000 | $10,400 | $155,600 |
| 2014 | $1,201 | $169,200 | $10,400 | $158,800 |
| 2013 | $1,078 | $159,300 | $10,400 | $148,900 |
Agents Affiliated with this Home
-

Seller's Agent in 2019
Dwann Taylor
ERA FIRST ADVANTAGE REALTY, INC
(812) 455-0744
Map
Source: Indiana Regional MLS
MLS Number: 201903372
APN: 87-12-27-216-004.002-019
- 8160 Wyntree Villas Dr
- 4377 E Birch Dr
- 8166 Outer Lincoln Ave
- 7944 Owens Dr
- 4444 Indiana 261
- 5512 Abbe Wood Dr
- 8122 Covington Ct
- 3766 Canterbury Ct
- 4100 Triple Crown Dr
- 4711 Stonegate Dr
- 4322 Hawthorne Dr
- 3679 Cora Ct
- 4377 Maryjoetta Dr
- 4455 Maryjoetta Dr
- 8248 Wyatt Ct
- 3512 Forestdale Dr
- 4288 Windhill Ln
- 8557 Pebble Creek Dr
- 8599 Pebble Creek Dr
- 8735 Pebble Creek Dr Unit 43
- 8117 Wyntree Villas Dr
- 8117 Wyntree Villas Dr
- 8115 Wyntree Villas Dr
- 8111 Wyntree Villas Dr
- 8115 Wyntree Villas Dr
- 8111 Wyntree Villas Dr
- 8213 Wyntree Villas Dr
- 8162 Wyntree Villas Dr
- 8211 Wyntree Villas Dr
- 8102 Wyntree Villas Dr
- 8206 Wyntree Villas Dr
- 8206 Wyntree Villas Dr
- 8200 Wyntree Villas Dr
- 8164 Wyntree Villas Dr
- 8164 Wyntree Villas Dr
- 8206 Wyntree Villas Dr
- 8100 Wyntree Villas Dr
- 8106 Wyntree Villas Dr
- 8100 Wyntree Villas Dr
- 8202 Wyntree Villas Dr
