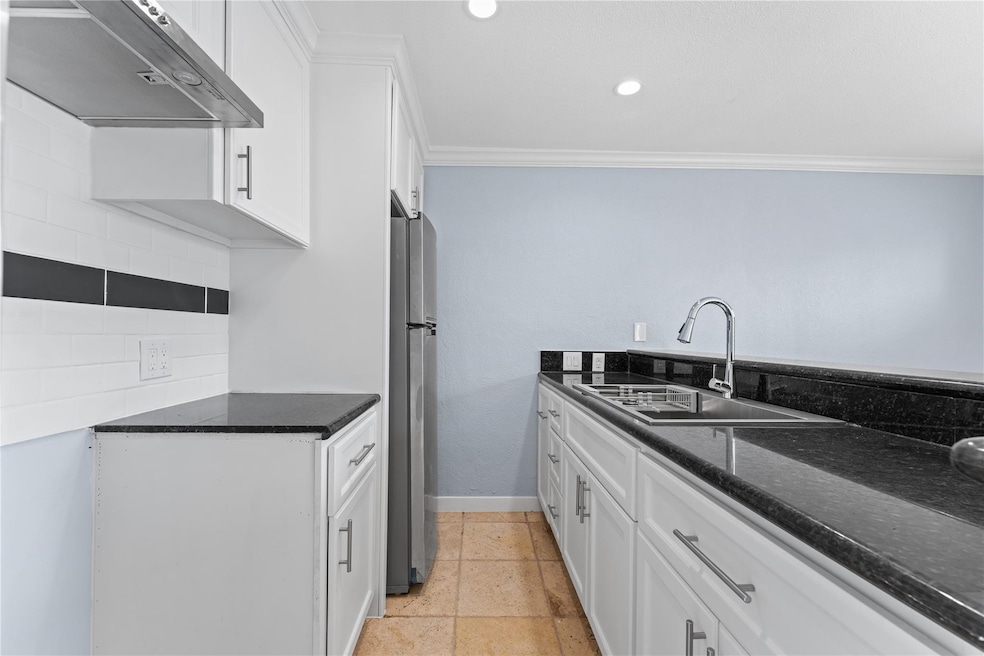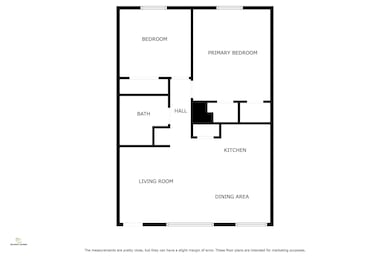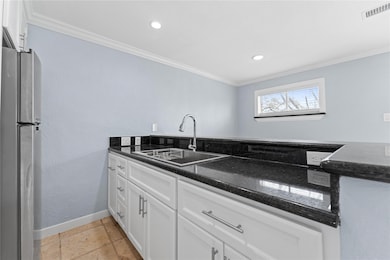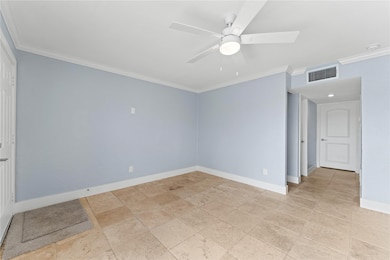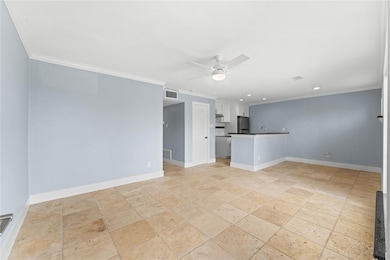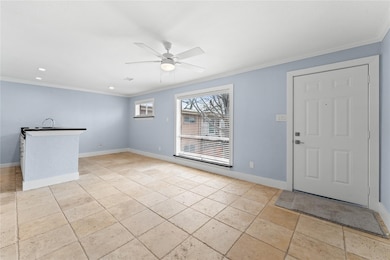8118 Albacore Dr Unit 7 Houston, TX 77074
Sharpstown NeighborhoodEstimated payment $1,162/month
Highlights
- 79,425 Sq Ft lot
- Community Pool
- Crown Molding
- Granite Countertops
- Balcony
- Breakfast Bar
About This Home
Welcome to this charming 2-bedroom, 1-bath condo located on the second floor in the sought-after Monterra community. Enjoy serene views of the sparkling pool from your private balcony—perfect for morning coffee or evening relaxation. Step inside to an open-concept layout where the kitchen seamlessly flows into the dining and living areas, ideal for entertaining or everyday comfort. The kitchen boasts granite countertops, tile flooring, and a functional design that keeps you connected to the heart of the home. The bathroom features matching granite surfaces and a convenient shower/tub combo. Both bedrooms offer comfortable living spaces with easy access to the unit’s thoughtful layout. Whether you're a first-time buyer, downsizing, or investing, this condo offers a blend of style, convenience, and community amenities
Property Details
Home Type
- Condominium
Est. Annual Taxes
- $822
Year Built
- Built in 1962
HOA Fees
- $308 Monthly HOA Fees
Parking
- Assigned Parking
Home Design
- Brick Exterior Construction
- Slab Foundation
- Composition Roof
- Vinyl Siding
Interior Spaces
- 816 Sq Ft Home
- 1-Story Property
- Crown Molding
- Ceiling Fan
- Living Room
- Combination Kitchen and Dining Room
- Utility Room
- Gas Dryer Hookup
Kitchen
- Breakfast Bar
- Granite Countertops
Flooring
- Carpet
- Tile
Bedrooms and Bathrooms
- 2 Bedrooms
- 1 Full Bathroom
- Bathtub with Shower
Schools
- Sutton Elementary School
- Long Middle School
- Sharpstown High School
Additional Features
- Balcony
- Central Heating and Cooling System
Community Details
Overview
- Association fees include common areas, gas, recreation facilities, sewer, trash, water
- Montera HOA
- Monterra Condo Subdivision
Recreation
- Community Playground
- Community Pool
Additional Features
- Picnic Area
- Controlled Access
Map
Home Values in the Area
Average Home Value in this Area
Tax History
| Year | Tax Paid | Tax Assessment Tax Assessment Total Assessment is a certain percentage of the fair market value that is determined by local assessors to be the total taxable value of land and additions on the property. | Land | Improvement |
|---|---|---|---|---|
| 2025 | $792 | $37,854 | $7,192 | $30,662 |
| 2024 | $792 | $37,854 | $7,192 | $30,662 |
| 2023 | $792 | $35,256 | $6,699 | $28,557 |
| 2022 | $805 | $35,256 | $6,699 | $28,557 |
| 2021 | $822 | $35,256 | $6,699 | $28,557 |
| 2020 | $882 | $35,256 | $6,699 | $28,557 |
| 2019 | $920 | $35,256 | $6,699 | $28,557 |
| 2018 | $892 | $35,256 | $6,699 | $28,557 |
| 2017 | $920 | $35,256 | $6,699 | $28,557 |
| 2016 | $920 | $35,256 | $6,699 | $28,557 |
| 2015 | $773 | $35,256 | $6,699 | $28,557 |
| 2014 | $773 | $30,089 | $5,717 | $24,372 |
Property History
| Date | Event | Price | List to Sale | Price per Sq Ft |
|---|---|---|---|---|
| 11/05/2025 11/05/25 | For Sale | $149,000 | -- | $183 / Sq Ft |
Purchase History
| Date | Type | Sale Price | Title Company |
|---|---|---|---|
| Warranty Deed | -- | Chicago Title Insurance Co | |
| Warranty Deed | -- | Chicago Title |
Source: Houston Association of REALTORS®
MLS Number: 8320482
APN: 1113340000002
- 8110 Albacore Dr Unit 38
- 8314 Albacore Dr
- 6017 Cypress St
- 6031 Cypress St
- 6229 Carew St
- 6201 Carew St
- 6006 Carew St
- 6148 Indigo St
- 8621 Bob White Dr
- 5905 Beechnut St
- 8625 Bob White Dr
- 7047 Bissonnet St Unit 62
- 7047 Bissonnet St Unit 44
- 7047 Bissonnet St Unit 56
- 7047 Bissonnet St Unit 54
- 4 Carlota Ct
- 5914 Darnell St
- 5905 Darnell St
- 8216 Fondren Rd Unit 8216
- 8140 Fondren Rd Unit 8140
- 8110 Albacore Dr Unit 60
- 6833 Beechnut St
- 6017 Cypress St
- 5908 Beechnut St
- 5818 Carew St
- 7914 Marinette Dr
- 5822 Grape St
- 7030 Sharpview Dr
- 7723 Fondren Rd
- 7011 Neff St
- 7400 Bissonnet St
- 5542 Holly St Unit ID1053018P
- 5538 Holly St Unit 316
- 5542 Holly St Unit 209
- 7131 Mobud Dr
- 7151 Neff St
- 8900 Fondren Rd
- 7138 Mobud Dr
- 6417 Edgemoor Dr
- 5539 Edith St Unit ID1019613P
