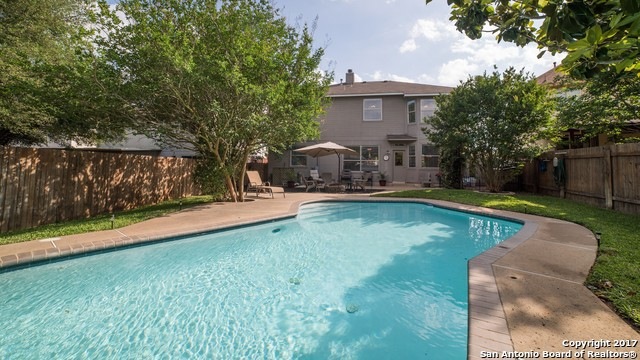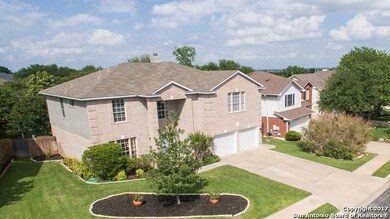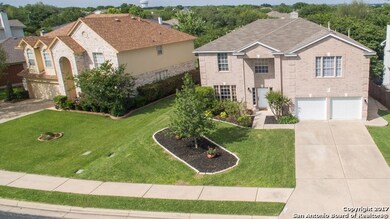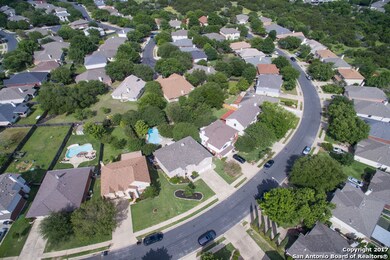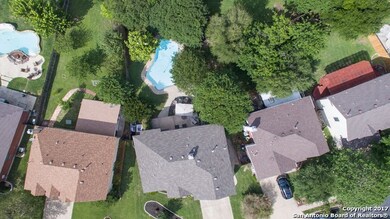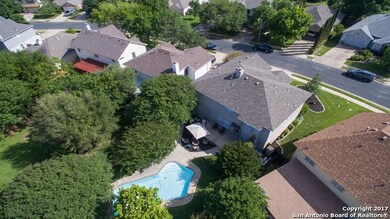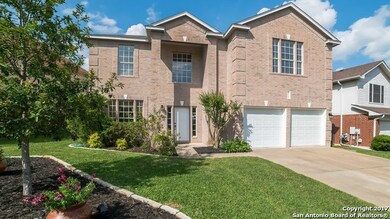
8118 Hawick Dr Round Rock, TX 78681
Brushy Creek NeighborhoodHighlights
- Private Pool
- Mature Trees
- Solid Surface Countertops
- Great Oaks Elementary School Rated A
- Clubhouse
- Game Room
About This Home
As of September 20215 bedroom pool home. UNDER tax value. Move-in ready. Excellent investor buy. 2 story entry, fireplace, game room, fire pit, patio, mature trees, privacy fencing. Kitchen: granite, walk in pantry, breakfast bar. Upstairs master, two vanities, Jacuzzi. Upstairs laundry. Across from greenbelt trails to community recreation center, elementary and junior high both have 10 of 10 Greatschools rating. Very low risk of value decline. High projected value trend. 6.79% CAP. $7,167 NOI. 10.93% 1st year cash on cash.
Last Agent to Sell the Property
Diane Alexander
ALEX Listed on: 04/26/2017
Last Buyer's Agent
Non MLS
Non Mls Office
Home Details
Home Type
- Single Family
Est. Annual Taxes
- $7,164
Year Built
- Built in 1996
Lot Details
- 7,754 Sq Ft Lot
- Fenced
- Mature Trees
HOA Fees
- $14 Monthly HOA Fees
Home Design
- Slab Foundation
- Masonry
Interior Spaces
- 2,622 Sq Ft Home
- Property has 2 Levels
- Ceiling Fan
- Chandelier
- Window Treatments
- Living Room with Fireplace
- Game Room
- Attic Fan
Kitchen
- Walk-In Pantry
- Stove
- Ice Maker
- Dishwasher
- Solid Surface Countertops
- Disposal
Flooring
- Carpet
- Ceramic Tile
Bedrooms and Bathrooms
- 5 Bedrooms
- Walk-In Closet
- 3 Full Bathrooms
Laundry
- Laundry on upper level
- Dryer
- Washer
Home Security
- Security System Owned
- Fire and Smoke Detector
Parking
- Attached Garage
- Garage Door Opener
Pool
- Private Pool
- Pool Sweep
Outdoor Features
- Tile Patio or Porch
- Exterior Lighting
Utilities
- Central Heating and Cooling System
- Phone Available
- Cable TV Available
Listing and Financial Details
- Legal Lot and Block 28 / N
- Assessor Parcel Number R358049
Community Details
Overview
- $150 HOA Transfer Fee
- Cat Hollow At Brushy Creek HOA
- Built by Buffington Homes
- Cat Hollow At Brushy Creek Subdivision
- Mandatory home owners association
Amenities
- Clubhouse
Recreation
- Sport Court
- Park
- Trails
- Bike Trail
Ownership History
Purchase Details
Home Financials for this Owner
Home Financials are based on the most recent Mortgage that was taken out on this home.Purchase Details
Home Financials for this Owner
Home Financials are based on the most recent Mortgage that was taken out on this home.Purchase Details
Home Financials for this Owner
Home Financials are based on the most recent Mortgage that was taken out on this home.Similar Homes in Round Rock, TX
Home Values in the Area
Average Home Value in this Area
Purchase History
| Date | Type | Sale Price | Title Company |
|---|---|---|---|
| Vendors Lien | -- | None Available | |
| Vendors Lien | -- | Independence Title Company | |
| Vendors Lien | -- | Chicago Title |
Mortgage History
| Date | Status | Loan Amount | Loan Type |
|---|---|---|---|
| Open | $530,100 | Purchase Money Mortgage | |
| Closed | $530,100 | New Conventional | |
| Previous Owner | $282,750 | VA | |
| Previous Owner | $300,000 | New Conventional | |
| Previous Owner | $269,600 | New Conventional |
Property History
| Date | Event | Price | Change | Sq Ft Price |
|---|---|---|---|---|
| 07/17/2025 07/17/25 | For Sale | $585,000 | -0.7% | $223 / Sq Ft |
| 09/01/2021 09/01/21 | Sold | -- | -- | -- |
| 07/31/2021 07/31/21 | Pending | -- | -- | -- |
| 07/22/2021 07/22/21 | Price Changed | $589,000 | -6.4% | $225 / Sq Ft |
| 07/15/2021 07/15/21 | For Sale | $629,000 | +58.1% | $240 / Sq Ft |
| 04/30/2020 04/30/20 | Sold | -- | -- | -- |
| 04/06/2020 04/06/20 | Pending | -- | -- | -- |
| 04/01/2020 04/01/20 | For Sale | $397,900 | +22.5% | $152 / Sq Ft |
| 10/11/2017 10/11/17 | Off Market | -- | -- | -- |
| 07/07/2017 07/07/17 | Sold | -- | -- | -- |
| 06/07/2017 06/07/17 | Pending | -- | -- | -- |
| 04/26/2017 04/26/17 | For Sale | $324,900 | -- | $124 / Sq Ft |
Tax History Compared to Growth
Tax History
| Year | Tax Paid | Tax Assessment Tax Assessment Total Assessment is a certain percentage of the fair market value that is determined by local assessors to be the total taxable value of land and additions on the property. | Land | Improvement |
|---|---|---|---|---|
| 2024 | $9,128 | $541,127 | $95,000 | $446,127 |
| 2023 | $9,689 | $568,533 | $99,000 | $469,533 |
| 2022 | $13,024 | $629,303 | $104,000 | $525,303 |
| 2021 | $10,306 | $435,654 | $72,000 | $363,654 |
| 2020 | $8,418 | $353,939 | $63,743 | $290,196 |
| 2019 | $8,560 | $349,577 | $59,171 | $290,406 |
| 2018 | $7,935 | $337,683 | $59,171 | $278,512 |
| 2017 | $8,239 | $330,116 | $55,300 | $274,816 |
| 2016 | $7,504 | $300,644 | $55,300 | $245,344 |
| 2015 | $6,080 | $274,606 | $45,900 | $238,442 |
| 2014 | $6,080 | $249,642 | $0 | $0 |
Agents Affiliated with this Home
-
Gay Puckett

Seller's Agent in 2025
Gay Puckett
JBGoodwin REALTORS NW
(512) 917-1542
2 in this area
88 Total Sales
-
Jose Robles

Seller's Agent in 2021
Jose Robles
eXp Realty, LLC
(512) 920-7508
1 in this area
57 Total Sales
-
Jon Chambers

Buyer's Agent in 2021
Jon Chambers
Compass RE Texas, LLC
(512) 497-9758
2 in this area
72 Total Sales
-
Scott Moore

Seller's Agent in 2020
Scott Moore
Scott Moore Realty
(512) 569-9406
1 in this area
34 Total Sales
-
D
Seller's Agent in 2017
Diane Alexander
ALEX
-
N
Buyer's Agent in 2017
Non MLS
Non Mls Office
Map
Source: San Antonio Board of REALTORS®
MLS Number: 1238607
APN: R358049
- 4101 Flower Pot Cove
- 7016 Albacete Ln
- 5013 Cleves St
- 8117 Manx Dr
- 5008 Barlow Dr
- 16715 Sabertooth Dr
- 16710 Sabertooth Dr
- 16100 S Great Oaks Dr Unit 2503
- 16100 S Great Oaks Dr Unit 2702
- 16100 S Great Oaks Dr Unit 1001
- 16100 S Great Oaks Dr Unit 3602
- 16100 S Great Oaks Dr Unit 1902
- 8507 Chat Ln
- 16914 Dorman Dr
- 6050 Almelo Dr
- 16019 Dark Ln
- 8305 Hillrock Dr
- 16503 Lounsbury Place
- 2268 Park Place Cir
- 200 Tesla Cir
