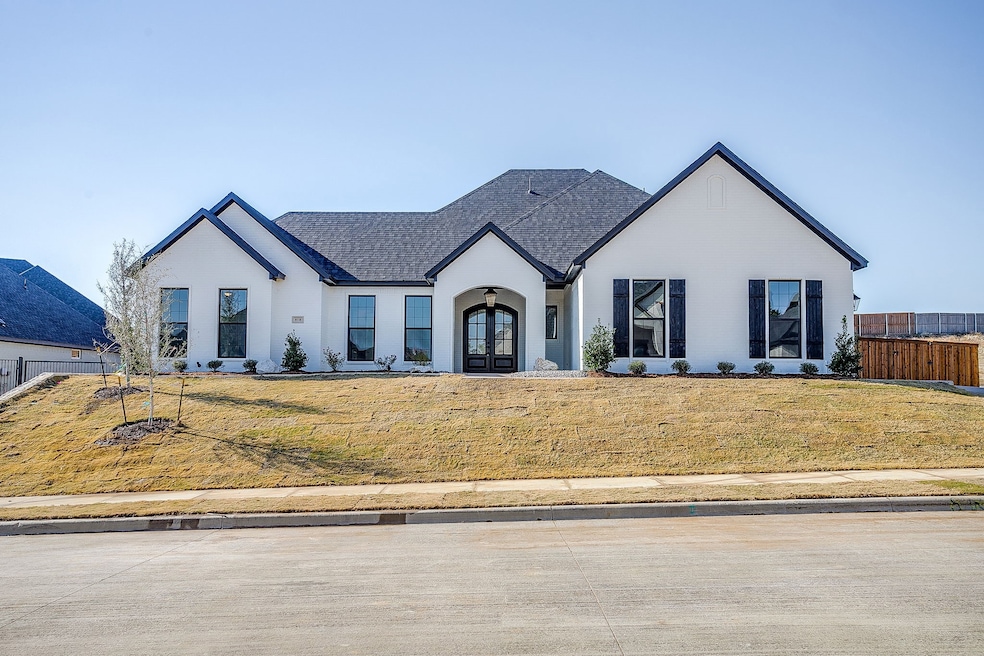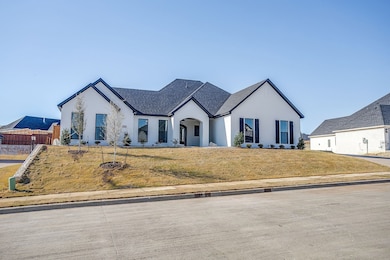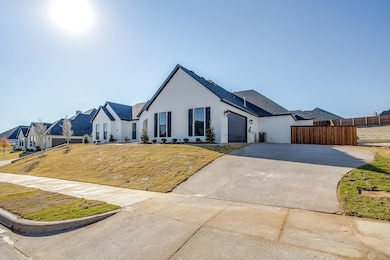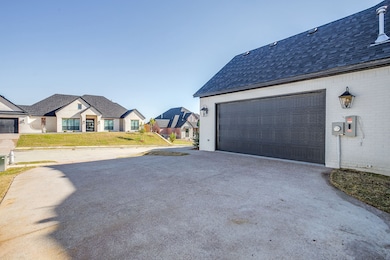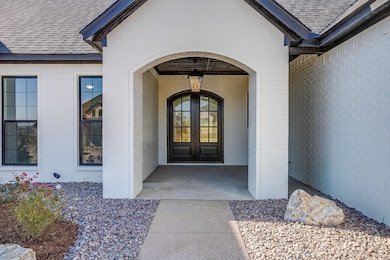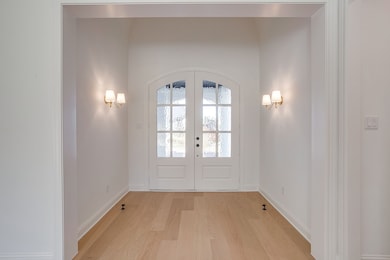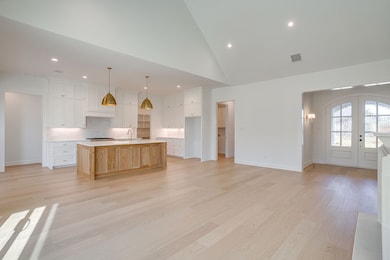8118 Luanna Hills Dr Benbrook, TX 76126
Estimated payment $3,948/month
Highlights
- New Construction
- Open Floorplan
- Cathedral Ceiling
- Westpark Elementary School Rated A-
- Freestanding Bathtub
- 2 Car Attached Garage
About This Home
A must see home! Beautiful front elevation with a side-entry garage. As you walk into the front double door you have a barrel ceiling and wall sconces. As you walk into the family room you have tall cathedral ceilings and sliding door unit, cast stone fireplace, and great size dining room, open floor plan. The master suite has a his and hers closet, knee space for makeup area, huge shower with rain shower head and free-standing tub inside. Secondary bedrooms and closets are great sizes. The home has white oak, marble, decorative lighting, quartz countertops, with a touch of gold throughout!
Listing Agent
Steve Hawkins, REALTORS Brokerage Phone: 817-737-4446 License #0654006 Listed on: 11/09/2025
Open House Schedule
-
Saturday, November 22, 202511:00 am to 1:00 pm11/22/2025 11:00:00 AM +00:0011/22/2025 1:00:00 PM +00:00Add to Calendar
Home Details
Home Type
- Single Family
Est. Annual Taxes
- $1,176
Year Built
- Built in 2025 | New Construction
HOA Fees
- $48 Monthly HOA Fees
Parking
- 2 Car Attached Garage
- 2 Carport Spaces
- Garage Door Opener
Interior Spaces
- 2,879 Sq Ft Home
- 1-Story Property
- Open Floorplan
- Cathedral Ceiling
- Decorative Lighting
- Stone Fireplace
- Gas Fireplace
Kitchen
- Gas Range
- Microwave
- Dishwasher
- Kitchen Island
Bedrooms and Bathrooms
- 4 Bedrooms
- Walk-In Closet
- Freestanding Bathtub
Schools
- Westpark Elementary School
- Benbrook High School
Utilities
- Cooling Available
- Heating Available
- Propane
- High Speed Internet
- Cable TV Available
Community Details
- Association fees include ground maintenance
- Vcm Association
- Whitestone Heights Subdivision
Listing and Financial Details
- Assessor Parcel Number 42897970
Map
Home Values in the Area
Average Home Value in this Area
Tax History
| Year | Tax Paid | Tax Assessment Tax Assessment Total Assessment is a certain percentage of the fair market value that is determined by local assessors to be the total taxable value of land and additions on the property. | Land | Improvement |
|---|---|---|---|---|
| 2025 | $1,176 | $56,000 | $56,000 | -- |
| 2024 | $1,176 | $56,000 | $56,000 | -- |
| 2023 | $1,416 | $66,500 | $66,500 | -- |
Property History
| Date | Event | Price | List to Sale | Price per Sq Ft |
|---|---|---|---|---|
| 11/13/2025 11/13/25 | Price Changed | $719,888 | -2.7% | $250 / Sq Ft |
| 11/09/2025 11/09/25 | For Sale | $739,888 | -- | $257 / Sq Ft |
Purchase History
| Date | Type | Sale Price | Title Company |
|---|---|---|---|
| Deed | -- | Mcknight Title |
Mortgage History
| Date | Status | Loan Amount | Loan Type |
|---|---|---|---|
| Open | $573,750 | Construction |
Source: North Texas Real Estate Information Systems (NTREIS)
MLS Number: 21108317
APN: 42897970
- 8129 Spanish Hills Dr
- 8208 Indian Hills Ct
- 4600 Chablis Dr
- 7505 Rolling Hills Dr
- 10717 Greenview Ct
- 7308 Prestwick Terrace
- 6048 Silverstein St
- 10513 Bryan Creek Rd
- 6040 Silverstein St
- 10432 Gray Hills Dr
- 10421 Gray Hills Dr
- 10436 Gray Hills Dr
- 10417 Gray Hills Dr
- 6032 Silverstein St
- 10521 Bryan Creek Rd
- 6036 Silverstein St
- 6024 Silverstein St
- 6040 Davis Knoll
- 10429 Wyatts Run Rd
- 7231 Velvetleaf St
- 10434 Peonia St
- 6142 Lavanda Ave
- 6138 Lavanda Ave
- 10449 Orchard Way
- 10624 Oates Branch Ln
- 116 Overcrest Dr
- 5244 Ranchero Trail
- 9510 Westpark Dr Unit 4309.1412038
- 9510 Westpark Dr Unit 4331.1412039
- 9510 Westpark Dr Unit 4338.1412042
- 9510 Westpark Dr Unit 3013.1412040
- 9510 Westpark Dr Unit 4337.1412041
- 9510 Westpark Dr Unit 4326.1412147
- 9510 Westpark Dr Unit 3111.1412037
- 9510 Westpark Dr Unit 2412.1412148
- 9510 Westpark Dr Unit 2614.1412036
- 9510 Westpark Dr Unit 4153.1412146
- 204 Mildred Ln
- 9510 Westpark Dr
- 1130 Judy Ave
