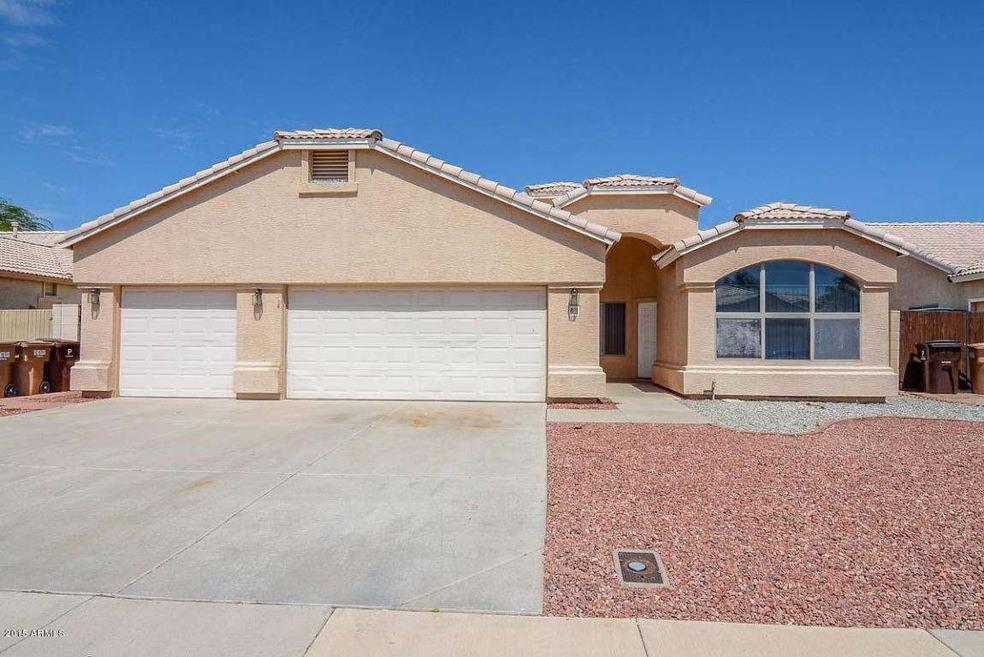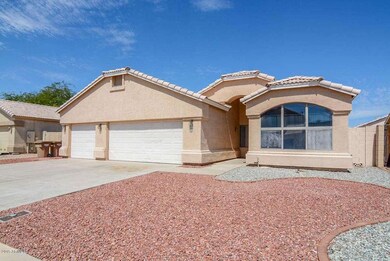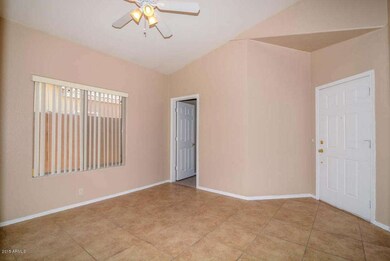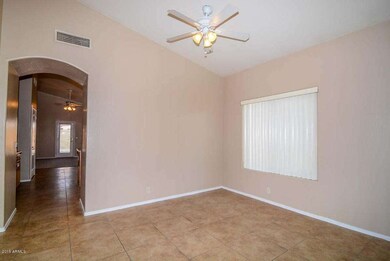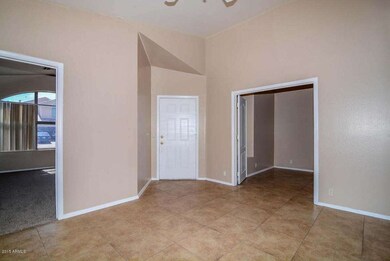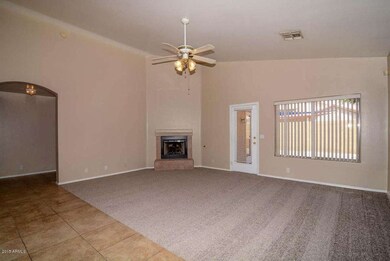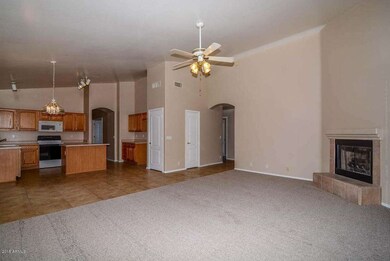
8118 W Laurel Ln Peoria, AZ 85345
Estimated Value: $446,758 - $499,000
Highlights
- No HOA
- Covered patio or porch
- Eat-In Kitchen
- Peoria High School Rated A-
- Skylights
- 3-minute walk to Varney Park
About This Home
As of October 2015Gorgeous, MOVE IN READY home!! This 4 bedroom/2 bath plus bonus room boasts of brand new carpeting and fresh paint throughout the home. This home features generous sized bedrooms and ceiling fans. Fabulous open kitchen with island overlooking a great room with gas fireplace- Perfect for creating that cozy feeling people LOVE! Desirable location just minutes from the 101 with plenty of shopping within minutes of the home. Grab this one, it wont last long!
Last Agent to Sell the Property
My Home Group Real Estate License #SA517951000 Listed on: 09/20/2015

Home Details
Home Type
- Single Family
Est. Annual Taxes
- $1,158
Year Built
- Built in 1997
Lot Details
- 6,882 Sq Ft Lot
- Desert faces the front and back of the property
- Block Wall Fence
- Front Yard Sprinklers
Parking
- 1 Open Parking Space
- 3 Car Garage
- 1 Carport Space
Home Design
- Wood Frame Construction
- Tile Roof
- Stucco
Interior Spaces
- 2,143 Sq Ft Home
- 1-Story Property
- Ceiling Fan
- Skylights
- Gas Fireplace
- Solar Screens
- Family Room with Fireplace
Kitchen
- Eat-In Kitchen
- Built-In Microwave
- Dishwasher
- Kitchen Island
Flooring
- Carpet
- Tile
Bedrooms and Bathrooms
- 5 Bedrooms
- Primary Bathroom is a Full Bathroom
- 2 Bathrooms
- Dual Vanity Sinks in Primary Bathroom
- Bathtub With Separate Shower Stall
Laundry
- Laundry in unit
- Washer and Dryer Hookup
Outdoor Features
- Covered patio or porch
Schools
- Peoria Elementary School
- Cheyenne Elementary Middle School
- Peoria Elementary High School
Utilities
- Refrigerated Cooling System
- Heating System Uses Natural Gas
Community Details
- No Home Owners Association
- Cactus Place Subdivision
Listing and Financial Details
- Tax Lot 20
- Assessor Parcel Number 142-04-074
Ownership History
Purchase Details
Home Financials for this Owner
Home Financials are based on the most recent Mortgage that was taken out on this home.Purchase Details
Home Financials for this Owner
Home Financials are based on the most recent Mortgage that was taken out on this home.Purchase Details
Home Financials for this Owner
Home Financials are based on the most recent Mortgage that was taken out on this home.Purchase Details
Home Financials for this Owner
Home Financials are based on the most recent Mortgage that was taken out on this home.Purchase Details
Home Financials for this Owner
Home Financials are based on the most recent Mortgage that was taken out on this home.Purchase Details
Home Financials for this Owner
Home Financials are based on the most recent Mortgage that was taken out on this home.Purchase Details
Home Financials for this Owner
Home Financials are based on the most recent Mortgage that was taken out on this home.Purchase Details
Home Financials for this Owner
Home Financials are based on the most recent Mortgage that was taken out on this home.Similar Homes in the area
Home Values in the Area
Average Home Value in this Area
Purchase History
| Date | Buyer | Sale Price | Title Company |
|---|---|---|---|
| Tong Quang D | $220,000 | Wfg National Title Ins Co | |
| Tong Quang D | -- | Wfg National Title Ins Co | |
| Myers Cynthia E | $148,500 | Great American Title Agency | |
| Allison Michael | $119,001 | None Available | |
| Allison Michael | -- | None Available | |
| Stonehouse John | $203,000 | Ticor Title Agency Of Az Inc | |
| Berlinger Gary A | $169,000 | Fidelity National Title | |
| Watson Robert W | $136,353 | First American Title |
Mortgage History
| Date | Status | Borrower | Loan Amount |
|---|---|---|---|
| Open | Tong Quang D | $150,000 | |
| Closed | Tong Quang D | $150,000 | |
| Previous Owner | Myers Cynthia E | $118,800 | |
| Previous Owner | Allison Michael | $89,000 | |
| Previous Owner | Stonehouse John | $192,850 | |
| Previous Owner | Berlinger Gary A | $163,930 | |
| Previous Owner | Watson Robert W | $129,200 |
Property History
| Date | Event | Price | Change | Sq Ft Price |
|---|---|---|---|---|
| 10/29/2015 10/29/15 | Sold | $220,000 | 0.0% | $103 / Sq Ft |
| 09/19/2015 09/19/15 | For Sale | $219,950 | -- | $103 / Sq Ft |
Tax History Compared to Growth
Tax History
| Year | Tax Paid | Tax Assessment Tax Assessment Total Assessment is a certain percentage of the fair market value that is determined by local assessors to be the total taxable value of land and additions on the property. | Land | Improvement |
|---|---|---|---|---|
| 2025 | $1,356 | $17,271 | -- | -- |
| 2024 | $1,371 | $16,449 | -- | -- |
| 2023 | $1,371 | $31,960 | $6,390 | $25,570 |
| 2022 | $1,342 | $24,770 | $4,950 | $19,820 |
| 2021 | $1,432 | $22,900 | $4,580 | $18,320 |
| 2020 | $1,447 | $23,270 | $4,650 | $18,620 |
| 2019 | $1,402 | $21,680 | $4,330 | $17,350 |
| 2018 | $1,337 | $20,850 | $4,170 | $16,680 |
| 2017 | $1,340 | $19,260 | $3,850 | $15,410 |
| 2016 | $1,324 | $18,530 | $3,700 | $14,830 |
| 2015 | $1,237 | $15,450 | $3,090 | $12,360 |
Agents Affiliated with this Home
-
Neil Brooks

Seller's Agent in 2015
Neil Brooks
My Home Group
(602) 574-1111
370 Total Sales
-
FONG Denison

Buyer's Agent in 2015
FONG Denison
Cactus Mountain Properties, LLC
(602) 762-1527
62 Total Sales
Map
Source: Arizona Regional Multiple Listing Service (ARMLS)
MLS Number: 5337137
APN: 142-04-074
- 11811 N 80th Ave Unit 58
- 7995 W Kirby St Unit 38A
- 8210 W Wethersfield Rd
- 7931 W Shaw Butte Dr
- 8021 W Charter Oak Rd
- 7844 W Jenan Dr
- 8120 W Varney Rd
- 11474 N 79th Dr
- 7583 W Gelding Dr
- 10900 N 80th Dr
- 11507 N 79th Dr
- 8154 W Greer Ave
- 8420 W Cherry Hills Dr
- 8219 W Corrine Dr
- 7737 W Cherry Hills Dr
- 12529 N 83rd Ln
- 8020 W Windrose Dr
- 7726 W Cameron Dr
- 12012 N 76th Ln
- 12512 N 85th Ave
- 8118 W Laurel Ln
- 8124 W Laurel Ln
- 8112 W Laurel Ln
- 8117 W Pamela Ln
- 8130 W Laurel Ln
- 8123 W Pamela Ln
- 8111 W Pamela Ln
- 8117 W Laurel Ln
- 8129 W Pamela Ln
- 8123 W Laurel Ln
- 8111 W Laurel Ln
- 8136 W Laurel Ln
- 8062 W Laurel Ln
- 8129 W Laurel Ln
- 8135 W Pamela Ln
- 8063 W Laurel Ln
- 8135 W Laurel Ln
- 8058 W Laurel Ln
- 8142 W Laurel Ln
- 8059 W Laurel Ln
