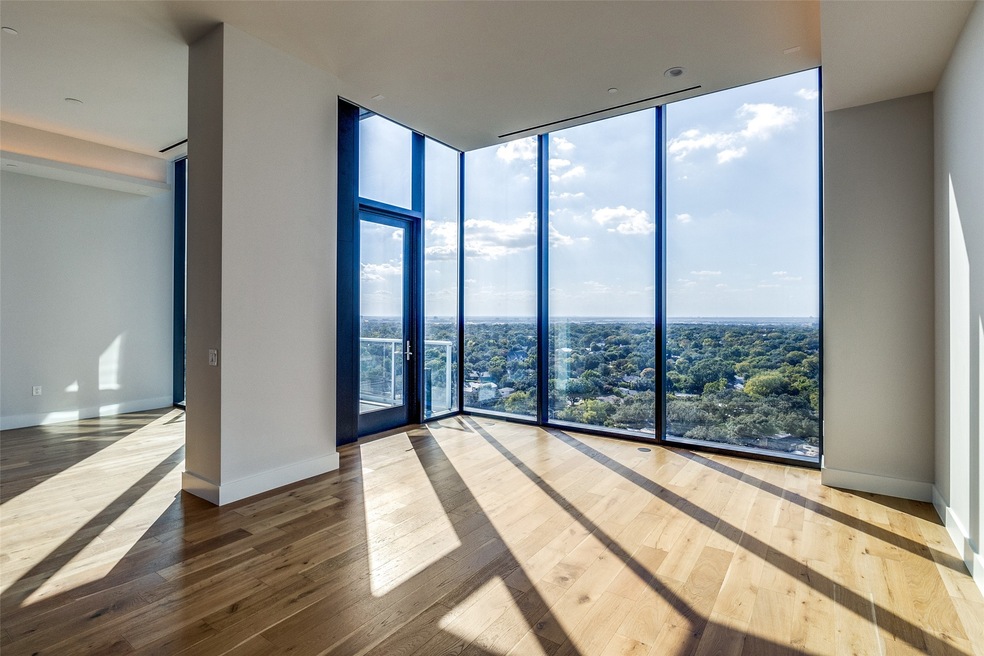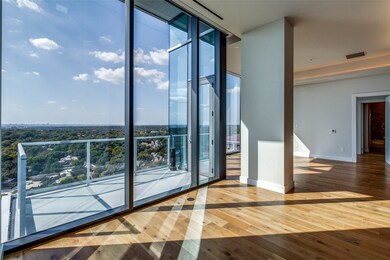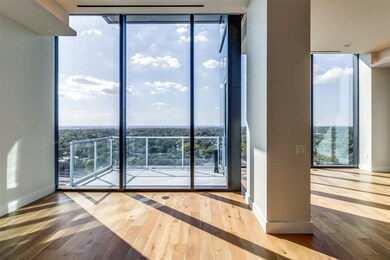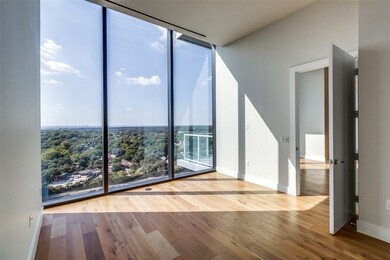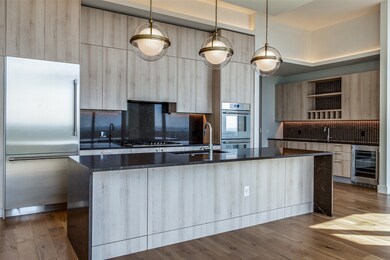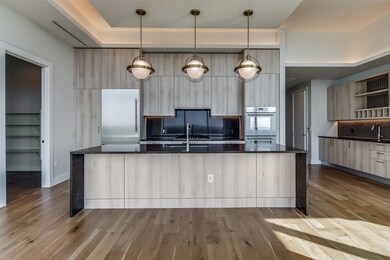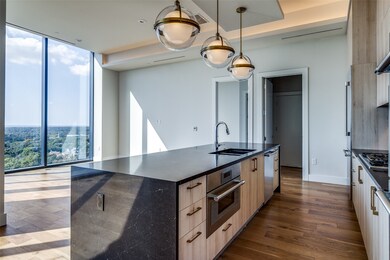8119 Douglas Ave Unit 1404 Dallas, TX 75225
Highlights
- Concierge
- Fitness Center
- New Construction
- Hyer Elementary School Rated A
- Heated Pool and Spa
- Rooftop Deck
About This Home
Introducing 8119, brand-new luxurious high rise rentals zoned to Highland Park ISD. 8119 is redefining rental living with tasteful finishes and hospitality services offering meticulously designed one bedroom, two-bedroom apartments, along with stunning Penthouses. Each residence boasts breathtaking views, premium finishes, and an abundance of natural light. Interiors include refined finishes, custom cabinetry, floor to ceiling windows, spacious layouts and customizable walk-in closets. There are also exceptional amenities and services, which have been thoughtfully curated to ensure that every aspect of your lifestyle is catered, offering unparalleled comfort, luxury, and convenience. Amenities include rooftop private dining, pool deck with skyline views, rooftop bar and lounge, boutique fitness center, yoga lawn, putting green, pickle ball court, resident library, infrared sauna, 24 Hour Concierge, valet services and private storage.
Listing Agent
Allie Beth Allman & Assoc. Brokerage Phone: 432-889-1793 License #0763121 Listed on: 10/23/2024

Property Details
Home Type
- Multi-Family
Year Built
- Built in 2024 | New Construction
Lot Details
- 7.51 Acre Lot
- Private Entrance
Parking
- 2 Car Attached Garage
- Subterranean Parking
- Electric Vehicle Home Charger
- Community Parking Structure
Home Design
- Contemporary Architecture
- Apartment
- Concrete Siding
Interior Spaces
- 2,022 Sq Ft Home
- 1-Story Property
- Elevator
- Open Floorplan
- Wired For Sound
- Woodwork
- Decorative Lighting
- Basement
Kitchen
- Eat-In Kitchen
- Double Oven
- Electric Oven
- Built-In Gas Range
- Microwave
- Built-In Refrigerator
- Ice Maker
- Dishwasher
- Kitchen Island
- Disposal
Bedrooms and Bathrooms
- 2 Bedrooms
- Walk-In Closet
Laundry
- Laundry in Utility Room
- Washer
Home Security
- Carbon Monoxide Detectors
- Fire and Smoke Detector
- Fire Sprinkler System
Pool
- Heated Pool and Spa
- Heated In Ground Pool
- Outdoor Pool
Outdoor Features
- Balcony
- Courtyard
- Rooftop Deck
- Outdoor Grill
Schools
- Hyer Elementary School
- Highland Park
Utilities
- Central Heating and Cooling System
- Water Purifier
- High Speed Internet
- Cable TV Available
Listing and Financial Details
- Residential Lease
- Tenant pays for cable TV, electricity, insurance
- 12 Month Lease Term
- Assessor Parcel Number 005626000A0010100
Community Details
Overview
- 1-Story Building
- Smaa Subdivision
Amenities
- Concierge
- Valet Parking
- Sauna
Recreation
- Pickleball Courts
- Fitness Center
- Community Pool
Pet Policy
- Limit on the number of pets
- Pet Size Limit
- Pet Deposit $500
- Dogs and Cats Allowed
Security
- Card or Code Access
Map
Source: North Texas Real Estate Information Systems (NTREIS)
MLS Number: 20760273
APN: 005626000A0010100
- 5865 Farquhar Ln
- 5804 Redwood Ct
- 5909 Luther Ln Unit 2104A
- 5909 Luther Ln Unit 801A
- 5909 Luther Ln Unit 1502A
- 5909 Luther Ln Unit 2000A
- 5909 Luther Ln Unit 1106A
- 5909 Luther Ln Unit 1701A
- 4428 Southwestern Blvd
- 5751 Glen Falls Ln
- 4032 Marquette St
- 4104 Greenbrier Dr
- 4024 Marquette St
- 5523 Greenbrier Dr
- 5460 Surrey Cir
- 8605 Preston Rd
- 3933 Centenary Ave
- 6126 Averill Way Unit 203 W
- 6126 Averill Way Unit 103W
- 6144 Averill Way Unit 203E
- 8119 Douglas Ave Unit 206
- 8119 Douglas Ave Unit 610
- 8119 Douglas Ave Unit 908
- 8111 Douglas Ave Unit 706
- 5909 Luther Ln Unit 1106A
- 5909 Luther Ln Unit 900A
- 5909 Luther Ln Unit 2000A
- 5909 Luther Ln Unit 2205A
- 5731 Berkshire Ln
- 8600 Preston Rd
- 6126 Averill Way Unit 103W
- 4084 Purdue Ave
- 8600 Inwood Rd
- 6211 W Northwest Hwy Unit 2700
- 6211 W Northwest Hwy Unit 1500
- 6211 W Northwest Hwy Unit G514
- 6211 W Northwest Hwy Unit G513
- 6211 W Northwest Hwy Unit 400
- 6211 W NW Unit 701
- 6255 W Northwest Hwy
