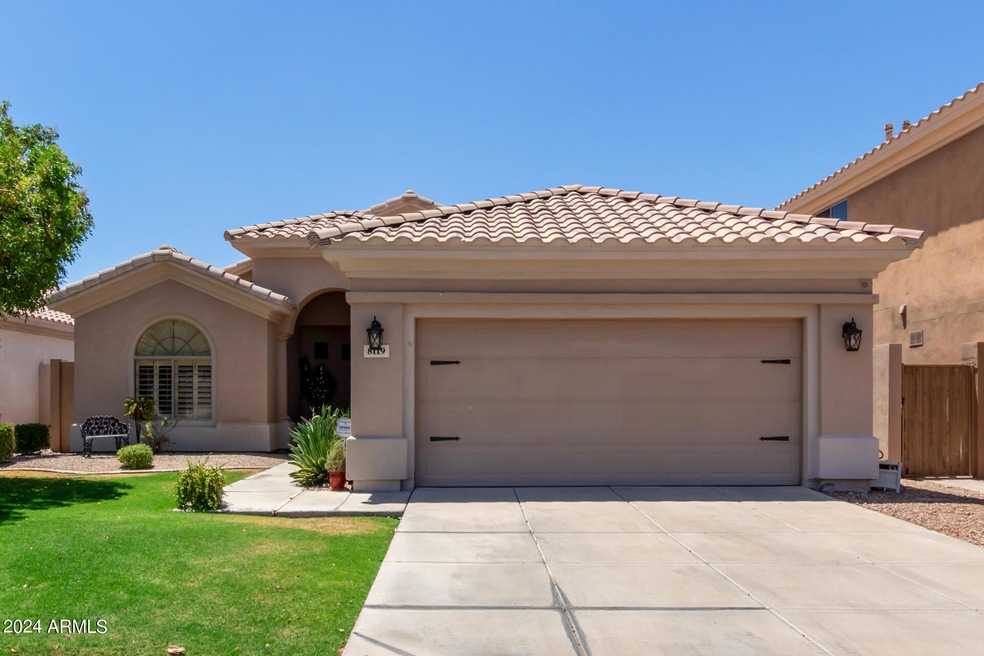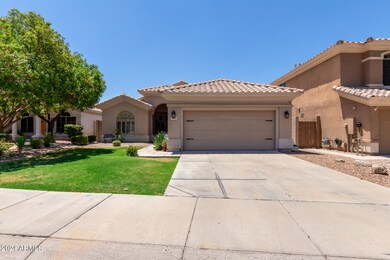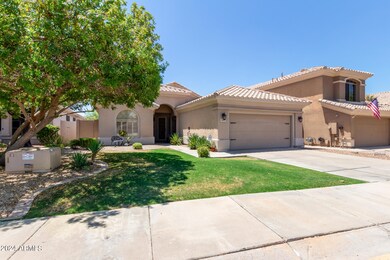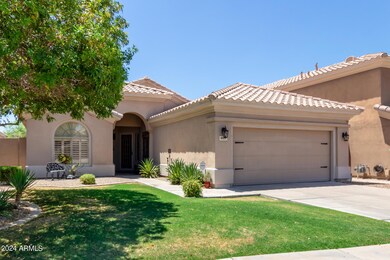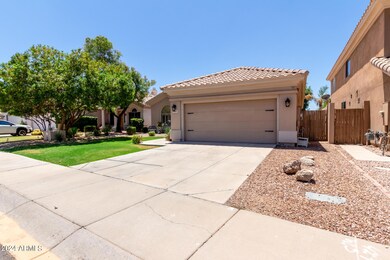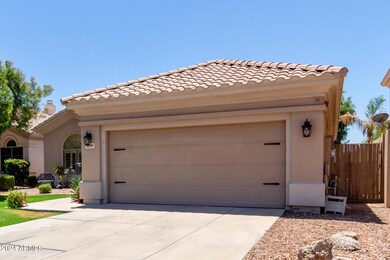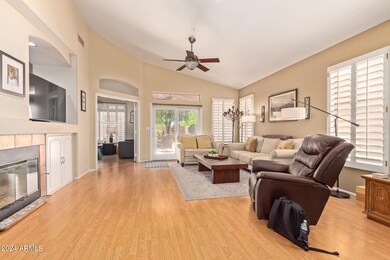
8119 E Michelle Dr Scottsdale, AZ 85255
Desert View NeighborhoodHighlights
- Private Pool
- Vaulted Ceiling
- Covered patio or porch
- Sonoran Sky Elementary School Rated A
- Furnished
- 2 Car Direct Access Garage
About This Home
As of July 2024Discover the allure of this incredible ranch-style home now available! This beauty flaunts a verdant front yard and a spacious 2-car garage. You'll love the generous living/dining room adorned with vaulted ceilings, wood-style flooring, plantation shutters, a cozy fireplace, and sliding glass doors to the backyard. The kitchen is equipped with granite counters, ample white cabinetry, a pantry, and a service window. Double doors reveal a versatile den! The grand main suite has plush carpeting, a full en-suite with dual sinks, and a walk-in closet. Escape to the backyard paradise, offering a covered patio, a built-in BBQ, a seating area, a Travertine tile floor, and a refreshing pool. This gem will not disappoint! Shopping, restaurants, and the TPC Scottsdale Golf Courses nearby.
Last Agent to Sell the Property
Gerry Reed
HUNT Real Estate ERA License #SA581587000 Listed on: 06/21/2024
Home Details
Home Type
- Single Family
Est. Annual Taxes
- $4,066
Year Built
- Built in 1995
Lot Details
- 7,353 Sq Ft Lot
- Desert faces the back of the property
- Block Wall Fence
- Grass Covered Lot
HOA Fees
- $36 Monthly HOA Fees
Parking
- 2 Car Direct Access Garage
- Garage Door Opener
Home Design
- Wood Frame Construction
- Tile Roof
- Stucco
Interior Spaces
- 1,879 Sq Ft Home
- 1-Story Property
- Furnished
- Vaulted Ceiling
- Ceiling Fan
- Skylights
- Living Room with Fireplace
Kitchen
- Eat-In Kitchen
- Built-In Microwave
Flooring
- Carpet
- Laminate
- Tile
Bedrooms and Bathrooms
- 3 Bedrooms
- Primary Bathroom is a Full Bathroom
- 2 Bathrooms
- Dual Vanity Sinks in Primary Bathroom
- Bathtub With Separate Shower Stall
Accessible Home Design
- No Interior Steps
Outdoor Features
- Private Pool
- Covered patio or porch
- Built-In Barbecue
Schools
- Grayhawk Elementary School
- Desert Shadows Middle School - Scottsdale
- Horizon High School
Utilities
- Central Air
- Heating Available
- High Speed Internet
- Cable TV Available
Listing and Financial Details
- Tax Lot 11
- Assessor Parcel Number 215-07-042
Community Details
Overview
- Association fees include ground maintenance
- Amcor Property Proff Association, Phone Number (480) 948-5860
- Built by Coventry Homes
- Scottsdale Stonebrook 2 Subdivision
Recreation
- Bike Trail
Ownership History
Purchase Details
Home Financials for this Owner
Home Financials are based on the most recent Mortgage that was taken out on this home.Purchase Details
Home Financials for this Owner
Home Financials are based on the most recent Mortgage that was taken out on this home.Purchase Details
Home Financials for this Owner
Home Financials are based on the most recent Mortgage that was taken out on this home.Purchase Details
Home Financials for this Owner
Home Financials are based on the most recent Mortgage that was taken out on this home.Purchase Details
Purchase Details
Home Financials for this Owner
Home Financials are based on the most recent Mortgage that was taken out on this home.Similar Homes in Scottsdale, AZ
Home Values in the Area
Average Home Value in this Area
Purchase History
| Date | Type | Sale Price | Title Company |
|---|---|---|---|
| Warranty Deed | $750,000 | First American Title Insurance | |
| Warranty Deed | $425,000 | Lawyers Title Of Arizona Inc | |
| Warranty Deed | $490,000 | Security Title Agency Inc | |
| Warranty Deed | $258,000 | Fidelity National Title | |
| Warranty Deed | $245,000 | Capital Title Agency | |
| Corporate Deed | $169,767 | First American Title |
Mortgage History
| Date | Status | Loan Amount | Loan Type |
|---|---|---|---|
| Previous Owner | $98,000 | Unknown | |
| Previous Owner | $392,000 | Purchase Money Mortgage | |
| Previous Owner | $203,900 | Unknown | |
| Previous Owner | $206,400 | New Conventional | |
| Previous Owner | $164,450 | New Conventional |
Property History
| Date | Event | Price | Change | Sq Ft Price |
|---|---|---|---|---|
| 07/31/2024 07/31/24 | Sold | $750,000 | -2.5% | $399 / Sq Ft |
| 07/02/2024 07/02/24 | Pending | -- | -- | -- |
| 06/21/2024 06/21/24 | For Sale | $769,000 | +80.9% | $409 / Sq Ft |
| 03/23/2018 03/23/18 | Sold | $425,000 | -4.0% | $226 / Sq Ft |
| 01/07/2018 01/07/18 | Pending | -- | -- | -- |
| 12/07/2017 12/07/17 | For Sale | $442,900 | -- | $236 / Sq Ft |
Tax History Compared to Growth
Tax History
| Year | Tax Paid | Tax Assessment Tax Assessment Total Assessment is a certain percentage of the fair market value that is determined by local assessors to be the total taxable value of land and additions on the property. | Land | Improvement |
|---|---|---|---|---|
| 2025 | $3,191 | $46,436 | -- | -- |
| 2024 | $4,066 | $44,225 | -- | -- |
| 2023 | $4,066 | $54,880 | $10,970 | $43,910 |
| 2022 | $4,010 | $41,360 | $8,270 | $33,090 |
| 2021 | $4,081 | $41,030 | $8,200 | $32,830 |
| 2020 | $3,967 | $38,550 | $7,710 | $30,840 |
| 2019 | $3,998 | $35,430 | $7,080 | $28,350 |
| 2018 | $3,890 | $34,910 | $6,980 | $27,930 |
| 2017 | $3,119 | $34,270 | $6,850 | $27,420 |
| 2016 | $3,066 | $33,280 | $6,650 | $26,630 |
| 2015 | $2,968 | $31,960 | $6,390 | $25,570 |
Agents Affiliated with this Home
-
G
Seller's Agent in 2024
Gerry Reed
Hunt Real Estate
-
Joseph Ryan

Buyer's Agent in 2024
Joseph Ryan
Jason Mitchell Real Estate
(602) 615-1330
1 in this area
41 Total Sales
-
Erica Donaldson

Seller's Agent in 2018
Erica Donaldson
RE/MAX
(480) 599-6811
2 in this area
45 Total Sales
Map
Source: Arizona Regional Multiple Listing Service (ARMLS)
MLS Number: 6722088
APN: 215-07-042
- 8158 E Rita Dr
- 17677 N 82nd St
- 17459 N 79th St
- 7979 E Princess Dr Unit 8
- 7979 E Princess Dr Unit 26
- 7979 E Princess Dr Unit 13
- 8245 E Bell Rd Unit 103
- 8245 E Bell Rd Unit 128
- 8245 E Bell Rd Unit 133
- 8245 E Bell Rd Unit 102
- 8245 E Bell Rd Unit 201
- 8245 E Bell Rd Unit 209
- 17773 N 77th Way
- 17680 N 77th Place
- 7734 E Monica Dr
- 7722 E Hartford Dr
- 8985 E Bell Rd Unit 104
- 8985 E Bell Rd Unit 112
- 17708 N 92nd St
- 8680 E Frank Lloyd Wright Blvd
