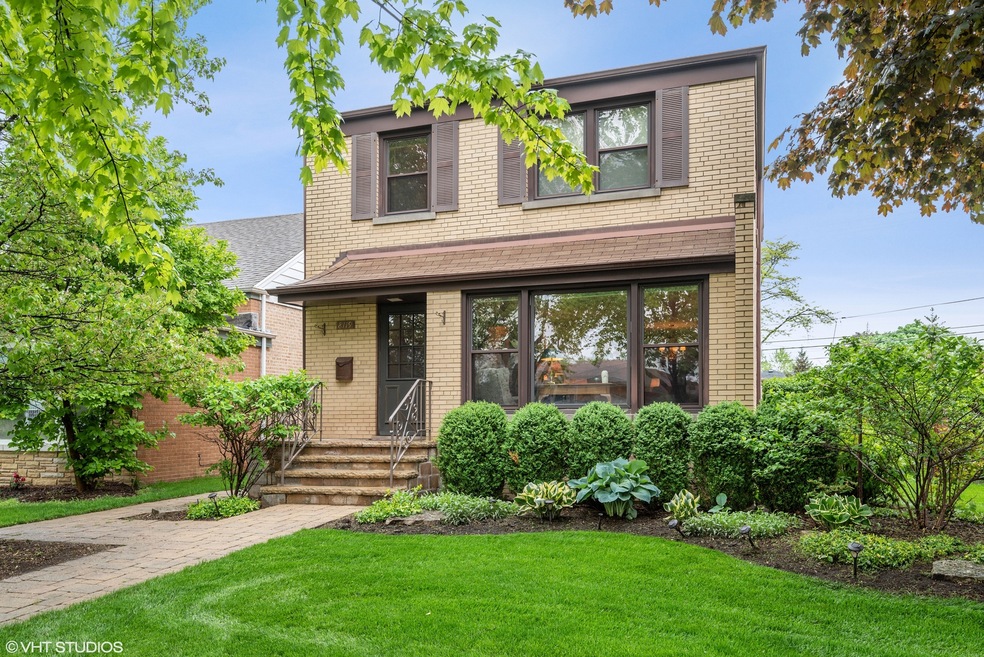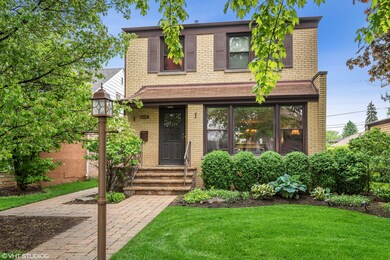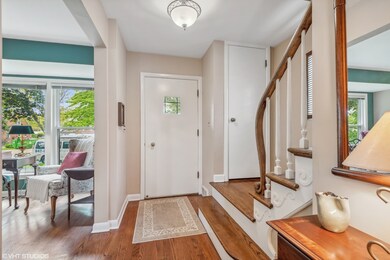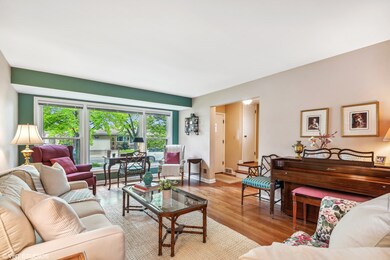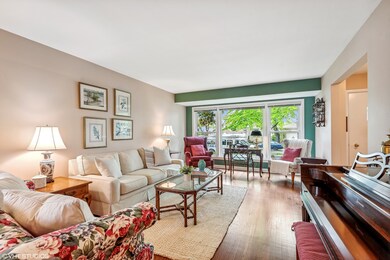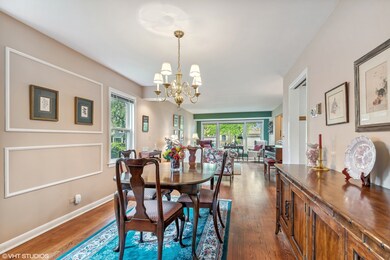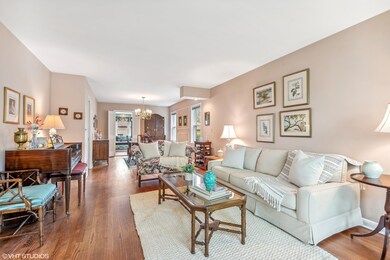
8119 Keeler Ave Skokie, IL 60076
Southeast Skokie NeighborhoodEstimated Value: $594,000 - $722,000
Highlights
- Landscaped Professionally
- Property is near a park
- Georgian Architecture
- Oliver Mccracken Middle School Rated A-
- Recreation Room
- Wood Flooring
About This Home
As of August 2022Wonderful and solidly built two story brick home well loved by the same family for over 30 years with updates and space for everyone! Welcoming foyer with lovely front staircase, living room with a large picture window and oak floors, separate entertainment sized dining room with access to the family room, updated kitchen features white cabinets, plenty of countertop space with a breakfast nook in the adjoining family room addition (1990). The primary suite on the second floor features two closets (one walk in) and large primary bathroom featuring a skylight, jacuzzi tub, walk in shower and double bowl vanity. Three additional hall bedrooms with a renovated hall bath (2007) complete the second floor. Recently remodeled basement recreation room (2016) features wood laminate floors and is perfect for play, TV and exercise. Additional storage closets and a laundry closet as well. The paver patio in the professionally landscaped back yard is ideal for summer entertaining! The two car garage is easily accessible from the alley. Other improvements include replacement windows, newer concrete and paver sidewalks, upgraded electrical, and a high efficiency furnace and hot water heater (2014). Great location near schools, downtown Skokie shops and restaurants, CTA and parks!
Home Details
Home Type
- Single Family
Est. Annual Taxes
- $12,395
Year Built
- Built in 1955
Lot Details
- 5,536 Sq Ft Lot
- Lot Dimensions are 33 x 125
- Landscaped Professionally
- Paved or Partially Paved Lot
Parking
- 2 Car Detached Garage
- Garage Door Opener
- Off Alley Driveway
- Parking Included in Price
Home Design
- Georgian Architecture
- Brick Exterior Construction
- Asphalt Roof
- Concrete Perimeter Foundation
Interior Spaces
- 2,627 Sq Ft Home
- 2-Story Property
- Ceiling Fan
- Skylights
- Entrance Foyer
- Family Room
- Living Room
- Breakfast Room
- Formal Dining Room
- Recreation Room
- Partially Finished Basement
- Basement Fills Entire Space Under The House
- Storm Screens
Kitchen
- Range
- Microwave
- Dishwasher
- Disposal
Flooring
- Wood
- Laminate
Bedrooms and Bathrooms
- 4 Bedrooms
- 4 Potential Bedrooms
- Walk-In Closet
- Dual Sinks
- Whirlpool Bathtub
- Separate Shower
Laundry
- Laundry Room
- Dryer
- Washer
Schools
- Elizabeth Meyer Elementary School
- Oliver Mccracken Middle School
- Niles North High School
Utilities
- Forced Air Heating and Cooling System
- Heating System Uses Natural Gas
- Lake Michigan Water
- Cable TV Available
Additional Features
- Brick Porch or Patio
- Property is near a park
Listing and Financial Details
- Senior Tax Exemptions
- Homeowner Tax Exemptions
Ownership History
Purchase Details
Home Financials for this Owner
Home Financials are based on the most recent Mortgage that was taken out on this home.Purchase Details
Similar Homes in Skokie, IL
Home Values in the Area
Average Home Value in this Area
Purchase History
| Date | Buyer | Sale Price | Title Company |
|---|---|---|---|
| Linam-Church Warren | $543,000 | None Listed On Document | |
| Wolinsky Steven W | -- | Attorney |
Mortgage History
| Date | Status | Borrower | Loan Amount |
|---|---|---|---|
| Open | Muresan Mihaela | $434,181 | |
| Closed | Linam-Church Warren | $434,181 | |
| Previous Owner | Wolinsky Steven W | $200,000 | |
| Previous Owner | Wolinsky Steven W | $250,000 | |
| Previous Owner | Wolinsky Steven W | $337,400 | |
| Previous Owner | Wolinsky Steven | $120,000 | |
| Previous Owner | Wolinsky Steven | $49,000 |
Property History
| Date | Event | Price | Change | Sq Ft Price |
|---|---|---|---|---|
| 08/03/2022 08/03/22 | Sold | $542,726 | +2.6% | $207 / Sq Ft |
| 05/31/2022 05/31/22 | Pending | -- | -- | -- |
| 05/27/2022 05/27/22 | For Sale | $529,000 | -- | $201 / Sq Ft |
Tax History Compared to Growth
Tax History
| Year | Tax Paid | Tax Assessment Tax Assessment Total Assessment is a certain percentage of the fair market value that is determined by local assessors to be the total taxable value of land and additions on the property. | Land | Improvement |
|---|---|---|---|---|
| 2024 | $12,890 | $49,000 | $7,472 | $41,528 |
| 2023 | $12,890 | $49,000 | $7,472 | $41,528 |
| 2022 | $12,890 | $49,000 | $7,472 | $41,528 |
| 2021 | $12,812 | $41,671 | $5,258 | $36,413 |
| 2020 | $12,395 | $41,671 | $5,258 | $36,413 |
| 2019 | $12,294 | $46,302 | $5,258 | $41,044 |
| 2018 | $12,467 | $41,418 | $4,566 | $36,852 |
| 2017 | $13,532 | $41,418 | $4,566 | $36,852 |
| 2016 | $13,009 | $41,418 | $4,566 | $36,852 |
| 2015 | $10,649 | $33,601 | $3,874 | $29,727 |
| 2014 | $11,105 | $33,601 | $3,874 | $29,727 |
| 2013 | $11,037 | $33,601 | $3,874 | $29,727 |
Agents Affiliated with this Home
-
Geoff Brown

Seller's Agent in 2022
Geoff Brown
Baird Warner
(847) 208-0422
2 in this area
168 Total Sales
-
Sandra Brown

Seller Co-Listing Agent in 2022
Sandra Brown
Baird Warner
(847) 744-7780
1 in this area
146 Total Sales
-
Anne Chantos

Buyer's Agent in 2022
Anne Chantos
Coldwell Banker Realty
(630) 613-0235
1 in this area
86 Total Sales
Map
Source: Midwest Real Estate Data (MRED)
MLS Number: 11417104
APN: 10-22-420-038-0000
- 8305 Karlov Ave
- 7924 Tripp Ave
- 8330 Keystone Ave
- 8115 E Prairie Rd
- 8436 Kedvale Ave
- 4150 Mulford St
- 7810 Kildare Ave
- 4258 Bobolink Terrace
- 8137 Kolmar Ave
- 7901 E Prairie Rd
- 7808 Lowell Ave
- 4141 Mulford St
- 8148 Hamlin Ave
- 4410 Bobolink Terrace
- 8115 Kenton Ave
- 3837 Kirk St
- 8037 Kenton Ave Unit 1S
- 7807 Kenneth Ave
- 8518 Karlov Ave
- 7716 Tripp Ave
- 8119 Keeler Ave
- 8115 Keeler Ave
- 8123 Keeler Ave
- 8111 Keeler Ave
- 8131 Keeler Ave
- 8131 Keeler Ave
- 8109 Keeler Ave
- 8114 Kedvale Ave
- 8114 Kedvale Ave
- 8122 Kedvale Ave
- 8126 Kedvale Ave
- 8112 Kedvale Ave
- 8112 Kedvale Ave
- 8137 Keeler Ave
- 8101 Keeler Ave
- 8108 Kedvale Ave
- 8122 Keeler Ave
- 8122 Keeler Ave
- 8139 Keeler Ave
- 8118 Keeler Ave
