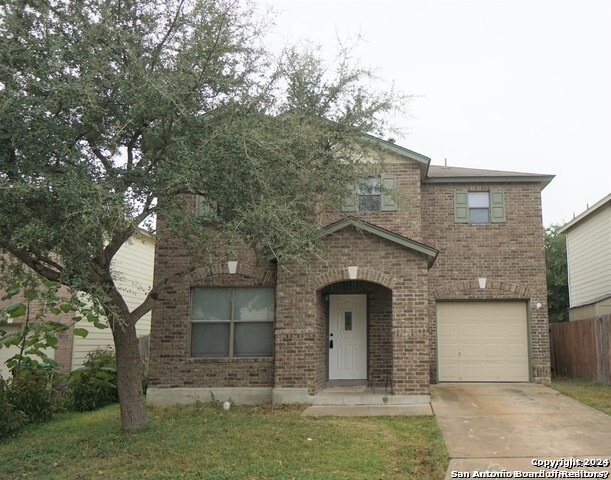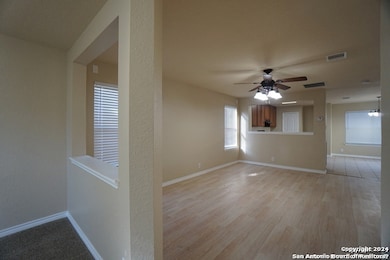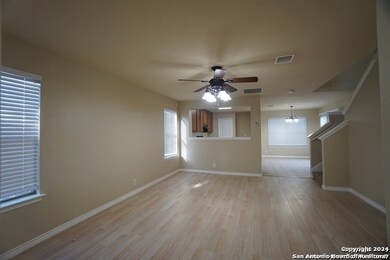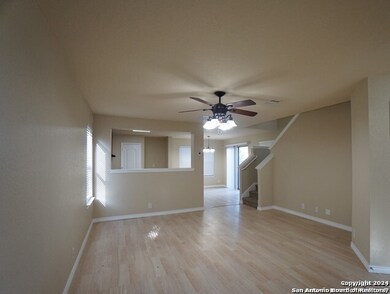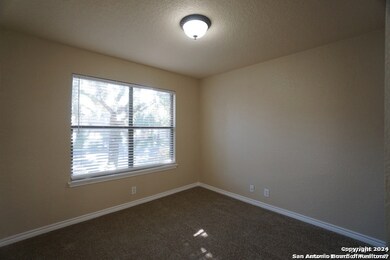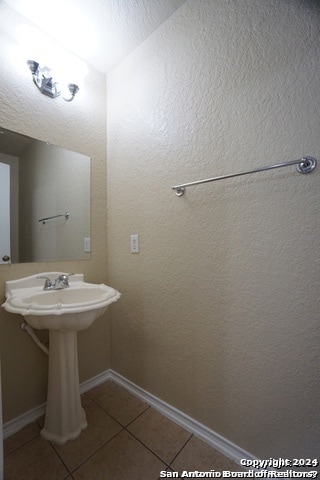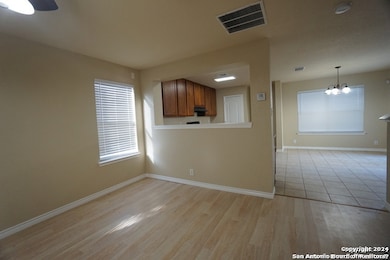8119 Sandbar Point San Antonio, TX 78254
Bridgewood Neighborhood
3
Beds
2.5
Baths
1,807
Sq Ft
2,871
Sq Ft Lot
Highlights
- Loft
- Ceiling Fan
- Carpet
- Central Heating and Cooling System
About This Home
Beautiful home in The Villas of Bridgewood! Warm neutral colors adorn this well laid out floor plan. All bedrooms and a loft/game room upstairs with the family room and an office downstairs. Laminate flooring, carpet and ceramic tile throughout. Washer and dryer connections upstairs.
Home Details
Home Type
- Single Family
Est. Annual Taxes
- $5,149
Year Built
- Built in 2004
Parking
- 1 Car Garage
Home Design
- Slab Foundation
- Composition Roof
- Masonry
Interior Spaces
- 1,807 Sq Ft Home
- 2-Story Property
- Ceiling Fan
- Window Treatments
- Loft
Kitchen
- Stove
- Dishwasher
Flooring
- Carpet
- Vinyl
Bedrooms and Bathrooms
- 3 Bedrooms
Laundry
- Laundry on upper level
- Washer Hookup
Schools
- Ward Elementary School
- Jefferson Middle School
- Taft High School
Additional Features
- 2,871 Sq Ft Lot
- Central Heating and Cooling System
Community Details
- Bridgewood Subdivision
Listing and Financial Details
- Assessor Parcel Number 044493300040
Map
Source: San Antonio Board of REALTORS®
MLS Number: 1872606
APN: 04449-330-0040
Nearby Homes
- 11327 Victory Cavern
- 11339 Victory Cavern
- 11342 Victory Cavern
- 11030 Vollmer Ln
- 7931 Colonia
- 11024 Monahan Park
- 8102 Assumption Dr
- 11010 Victors Hill
- 8116 Sonora Cavern
- 7719 Baden Post
- 11322 Sprightly Ln
- 11338 Sprightly Ln
- 7814 Winterstone Dr
- 7906 Cortland Oak
- 7714 Anaheim Post
- 7727 Cortland Oak
- 11138 Baffin Oaks
- 11404 Jubilance Path
- 7527 Escada Crest
- 11118 Ballard Peak
