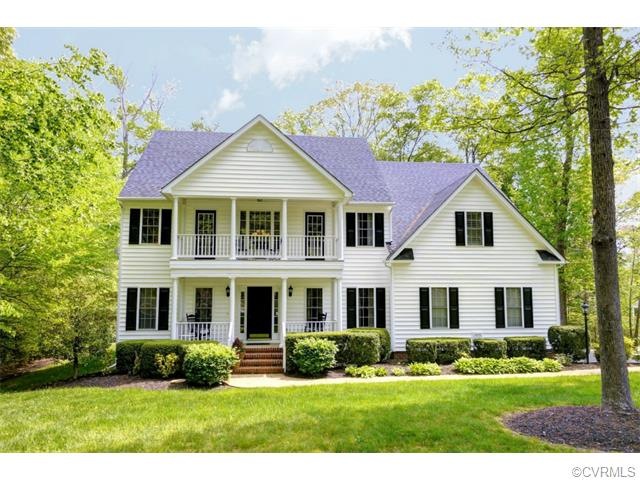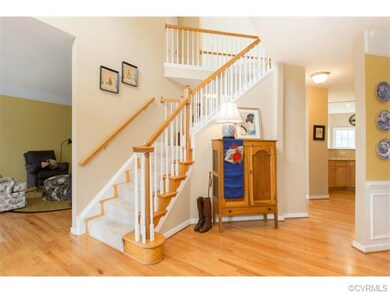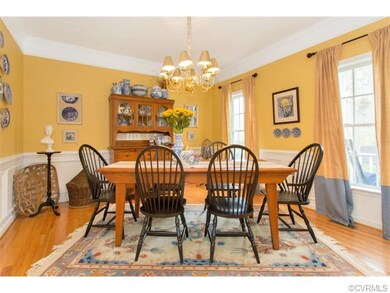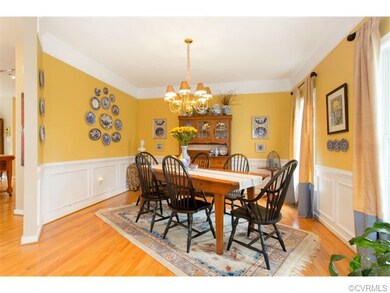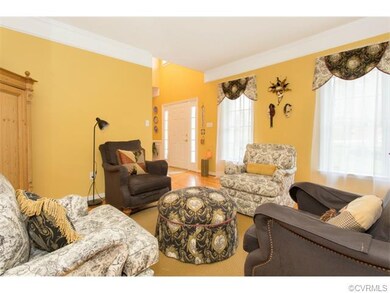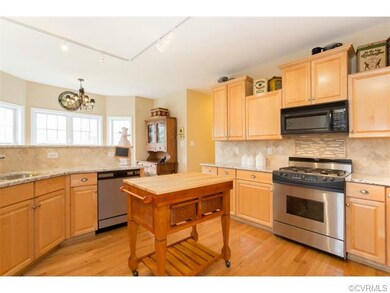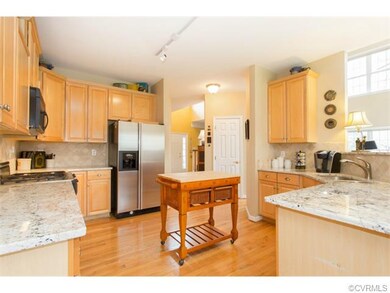
8119 Seaview Dr Chesterfield, VA 23838
The Highlands NeighborhoodEstimated Value: $566,274 - $624,000
About This Home
As of June 2015Wow! Beautifully set on one acre with the Highlands’ nature preserve area behind, this home is completely refreshed and updated with new roof, new hardwood floors, new carpet, fresh paint, new granite countertops & tile backsplash. The two-story foyer welcomes you with a gracious turned staircase, and formal rooms are appointed with crown molding, chair rail & wainscoting. The family room comes complete with built-in cabinetry and shelving, with open & updated kitchen beyond. First floor bedroom w/full bath offers a convenient refuge for guests or in-laws. Four spacious bedrooms upstairs, including a master suite with sitting area, walk-in closet, and luxurious bath. Two-story front porch is a charming spot for quiet contemplation, and it even has new columns, railings and posts! The freshly-stained deck overlooks newly-mulched garden beds and backyard. The Highlands provides a delightful lifestyle including golf course and country club, swimming, tennis, lake for canoeing and fishing, as well as paved and woodland trails. Come & take a look!
Home Details
Home Type
- Single Family
Est. Annual Taxes
- $4,633
Year Built
- 1999
Lot Details
- 1.12
Home Design
- Composition Roof
Interior Spaces
- Property has 2 Levels
Flooring
- Wood
- Partially Carpeted
- Ceramic Tile
Bedrooms and Bathrooms
- 4 Bedrooms
- 3 Full Bathrooms
Utilities
- Forced Air Zoned Heating and Cooling System
- Conventional Septic
Listing and Financial Details
- Assessor Parcel Number 762-651-52-77-00000
Ownership History
Purchase Details
Home Financials for this Owner
Home Financials are based on the most recent Mortgage that was taken out on this home.Purchase Details
Home Financials for this Owner
Home Financials are based on the most recent Mortgage that was taken out on this home.Purchase Details
Home Financials for this Owner
Home Financials are based on the most recent Mortgage that was taken out on this home.Purchase Details
Home Financials for this Owner
Home Financials are based on the most recent Mortgage that was taken out on this home.Similar Homes in the area
Home Values in the Area
Average Home Value in this Area
Purchase History
| Date | Buyer | Sale Price | Title Company |
|---|---|---|---|
| Saunders Ronald W | $355,000 | -- | |
| Self Paul | $359,950 | -- | |
| Sanders Kenneth W | -- | -- | |
| Sanders Kenneth W | $280,000 | -- |
Mortgage History
| Date | Status | Borrower | Loan Amount |
|---|---|---|---|
| Open | Saunders Ronald W | $260,500 | |
| Closed | Saunders Ronald W | $284,000 | |
| Previous Owner | Self Paul W | $183,490 | |
| Previous Owner | Self Paul | $209,000 | |
| Previous Owner | Sanders Kenneth W | $42,000 | |
| Previous Owner | Sanders Kenneth W | $42,000 |
Property History
| Date | Event | Price | Change | Sq Ft Price |
|---|---|---|---|---|
| 06/26/2015 06/26/15 | Sold | $355,000 | -3.8% | $115 / Sq Ft |
| 05/11/2015 05/11/15 | Pending | -- | -- | -- |
| 04/10/2015 04/10/15 | For Sale | $369,000 | -- | $119 / Sq Ft |
Tax History Compared to Growth
Tax History
| Year | Tax Paid | Tax Assessment Tax Assessment Total Assessment is a certain percentage of the fair market value that is determined by local assessors to be the total taxable value of land and additions on the property. | Land | Improvement |
|---|---|---|---|---|
| 2024 | $4,633 | $476,800 | $85,100 | $391,700 |
| 2023 | $4,130 | $453,900 | $77,000 | $376,900 |
| 2022 | $3,909 | $424,900 | $77,000 | $347,900 |
| 2021 | $3,775 | $390,400 | $77,000 | $313,400 |
| 2020 | $3,531 | $371,700 | $77,000 | $294,700 |
| 2019 | $3,504 | $368,800 | $77,000 | $291,800 |
| 2018 | $3,455 | $363,700 | $76,000 | $287,700 |
| 2017 | $3,472 | $361,700 | $74,000 | $287,700 |
| 2016 | $3,402 | $354,400 | $74,000 | $280,400 |
| 2015 | $3,359 | $347,300 | $72,000 | $275,300 |
| 2014 | $3,324 | $343,600 | $72,000 | $271,600 |
Agents Affiliated with this Home
-
Brent Sinnett

Seller's Agent in 2015
Brent Sinnett
Ashton Row Realty
(804) 651-8604
5 in this area
35 Total Sales
-
Amy Sinnett

Seller Co-Listing Agent in 2015
Amy Sinnett
Ashton Row Realty
(804) 937-9350
5 in this area
53 Total Sales
-
Melissa Grohowski

Buyer's Agent in 2015
Melissa Grohowski
Long & Foster
(804) 651-1595
10 in this area
51 Total Sales
Map
Source: Central Virginia Regional MLS
MLS Number: 1509882
APN: 762-65-15-27-700-000
- 8510 Heathermist Ct
- 11320 Glendevon Rd
- 11424 Shellharbor Ct
- 8611 Glendevon Ct
- 8313 Kalliope Ct
- 11324 Regalia Dr
- 8831 Whistling Swan Rd
- 11719 Burray Rd
- 11436 Brant Hollow Ct
- 8309 Regalia Ct
- 11400 Shorecrest Ct
- 9106 Avocet Ct
- 11513 Barrows Ridge Ln
- 10819 Macandrew Ln
- 12012 Buckrudy Terrace
- 9300 Owl Trace Ct
- 12024 Buckrudy Terrace
- 12030 Buckrudy Terrace
- 11950 Nash Rd
- 12042 Buckrudy Terrace
- 8119 Seaview Dr
- 8125 Seaview Dr
- 8113 Seaview Dr
- 8107 Seaview Dr
- 8131 Seaview Dr
- 8124 Seaview Dr
- 8106 Seaview Dr
- 8118 Seaview Dr
- 8112 Seaview Dr
- 8100 Seaview Dr
- 8137 Seaview Dr
- 8130 Seaview Dr
- 8136 Seaview Dr
- 11351 Glendevon Rd
- 11361 Glendevon Rd
- 11341 Glendevon Rd
- 8425 Lylwood Ct
- 8143 Seaview Dr
- 8400 Rollingmist Ln
- 8502 Heathermist Ct
