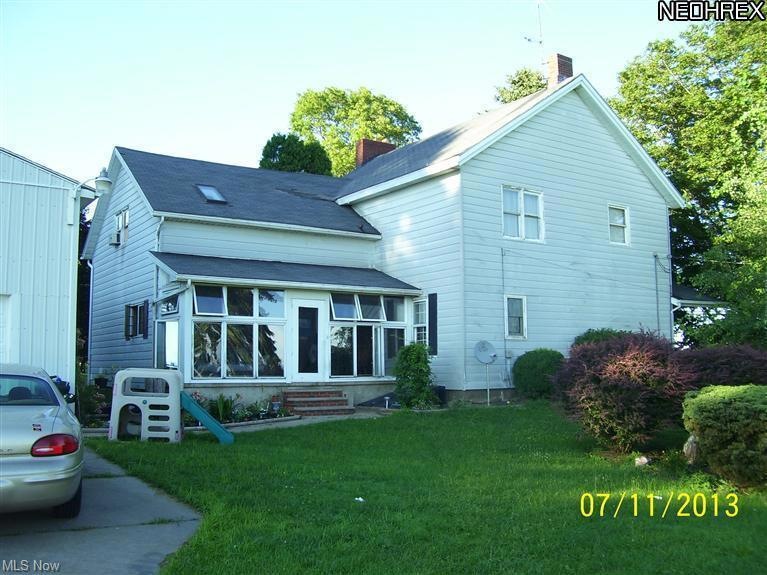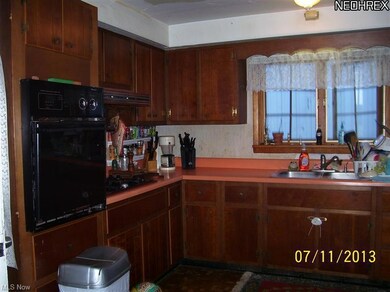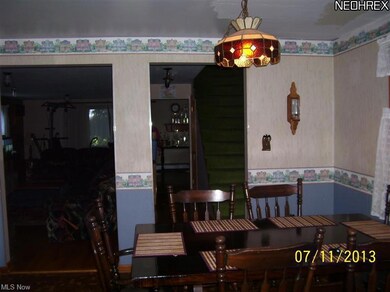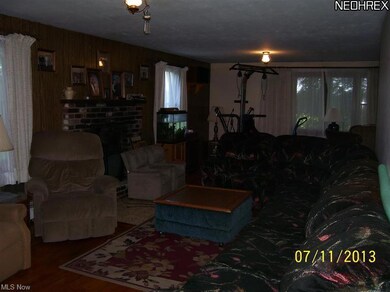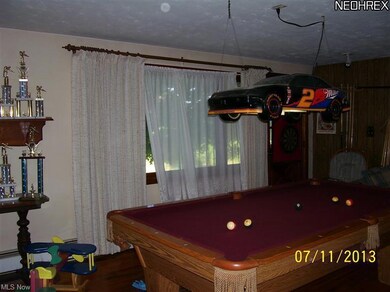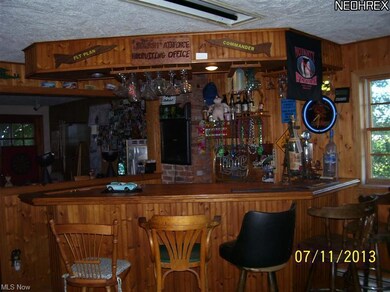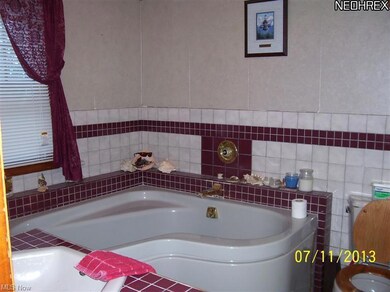
8119 State Route 44 Ravenna, OH 44266
Highlights
- Colonial Architecture
- 3 Car Detached Garage
- East Facing Home
- 1 Fireplace
- Porch
- Heated Garage
About This Home
As of October 2013There is an road easement for entrance to Portage County Airport. Driveway to home is off this road.Many possibilities comes with this large older home. Kitchen has large dining area and 2 pantries, bath on first floor has jacuzzi tub, living room has gas insert fireplace, Bar room has wet bar, garage is 3+ car with furnace, shed has concrete floor with electric.
Last Agent to Sell the Property
Century Realty Co. License #174089 Listed on: 07/12/2013
Home Details
Home Type
- Single Family
Est. Annual Taxes
- $1,976
Year Built
- Built in 1920
Lot Details
- 2 Acre Lot
- Lot Dimensions are 175 x 535.15
- East Facing Home
Home Design
- Colonial Architecture
- Asphalt Roof
Interior Spaces
- 2,454 Sq Ft Home
- 2-Story Property
- 1 Fireplace
Kitchen
- <<builtInOvenToken>>
- Range<<rangeHoodToken>>
Bedrooms and Bathrooms
- 4 Bedrooms
- 2 Full Bathrooms
Unfinished Basement
- Walk-Out Basement
- Basement Fills Entire Space Under The House
Parking
- 3 Car Detached Garage
- Heated Garage
Outdoor Features
- Porch
Utilities
- Radiator
- Heating System Uses Gas
- Well
- Septic Tank
Listing and Financial Details
- Assessor Parcel Number 330590000029000
Ownership History
Purchase Details
Home Financials for this Owner
Home Financials are based on the most recent Mortgage that was taken out on this home.Purchase Details
Purchase Details
Home Financials for this Owner
Home Financials are based on the most recent Mortgage that was taken out on this home.Purchase Details
Home Financials for this Owner
Home Financials are based on the most recent Mortgage that was taken out on this home.Purchase Details
Purchase Details
Similar Homes in Ravenna, OH
Home Values in the Area
Average Home Value in this Area
Purchase History
| Date | Type | Sale Price | Title Company |
|---|---|---|---|
| Quit Claim Deed | -- | None Listed On Document | |
| Quit Claim Deed | -- | None Available | |
| Fiduciary Deed | $112,000 | Diamond Title Co | |
| Interfamily Deed Transfer | $58,400 | Attorney | |
| Certificate Of Transfer | -- | None Available | |
| Deed | $45,000 | -- |
Mortgage History
| Date | Status | Loan Amount | Loan Type |
|---|---|---|---|
| Open | $140,000 | Credit Line Revolving | |
| Previous Owner | $203,000 | Future Advance Clause Open End Mortgage | |
| Previous Owner | $86,802 | Future Advance Clause Open End Mortgage | |
| Previous Owner | $400,000 | Unknown | |
| Previous Owner | $100,000 | Credit Line Revolving |
Property History
| Date | Event | Price | Change | Sq Ft Price |
|---|---|---|---|---|
| 06/26/2025 06/26/25 | For Sale | $365,000 | 0.0% | $149 / Sq Ft |
| 06/13/2025 06/13/25 | Pending | -- | -- | -- |
| 05/26/2025 05/26/25 | For Sale | $365,000 | +225.9% | $149 / Sq Ft |
| 10/18/2013 10/18/13 | Sold | $112,000 | -25.1% | $46 / Sq Ft |
| 07/17/2013 07/17/13 | Pending | -- | -- | -- |
| 07/12/2013 07/12/13 | For Sale | $149,500 | -- | $61 / Sq Ft |
Tax History Compared to Growth
Tax History
| Year | Tax Paid | Tax Assessment Tax Assessment Total Assessment is a certain percentage of the fair market value that is determined by local assessors to be the total taxable value of land and additions on the property. | Land | Improvement |
|---|---|---|---|---|
| 2024 | $3,076 | $77,570 | $15,300 | $62,270 |
| 2023 | $2,610 | $59,890 | $10,750 | $49,140 |
| 2022 | $2,640 | $59,890 | $10,750 | $49,140 |
| 2021 | $2,654 | $59,890 | $10,750 | $49,140 |
| 2020 | $2,333 | $49,740 | $10,750 | $38,990 |
| 2019 | $2,254 | $49,740 | $10,750 | $38,990 |
| 2018 | $2,116 | $43,130 | $12,360 | $30,770 |
| 2017 | $2,015 | $43,130 | $12,360 | $30,770 |
| 2016 | $1,982 | $43,130 | $12,360 | $30,770 |
| 2015 | $2,114 | $43,130 | $12,360 | $30,770 |
| 2014 | $2,127 | $43,130 | $12,360 | $30,770 |
| 2013 | $2,134 | $43,130 | $12,360 | $30,770 |
Agents Affiliated with this Home
-
Scott Tinlin

Seller's Agent in 2025
Scott Tinlin
Platinum Real Estate
(216) 210-2984
584 Total Sales
-
Eleanor Cline
E
Seller's Agent in 2013
Eleanor Cline
Century Realty Co.
(330) 687-4723
9 Total Sales
Map
Source: MLS Now
MLS Number: 3425914
APN: 33-059-00-00-029-000
- 4091 Lake Rockwell Rd
- 4107 Lake Rockwell Rd
- 7319 Infirmary Rd
- 9079 State Route 44
- 9091 State Route 44
- 6942 State Route 44
- 9329 Infirmary Rd Unit C13
- 7219 Birchview Dr W Unit 19
- 5248 State Route 303
- 9435 Coit Rd
- 3047 Shelly Rd
- 3146 Lovers Ln
- 6579 Henderson Rd
- 3058 State Route 303
- 6704 Wall St
- 721 N Chestnut St
- 749 Eastland Ave
- 2660 Dawley Rd
- 544 Day St
- 423 Lincoln St
