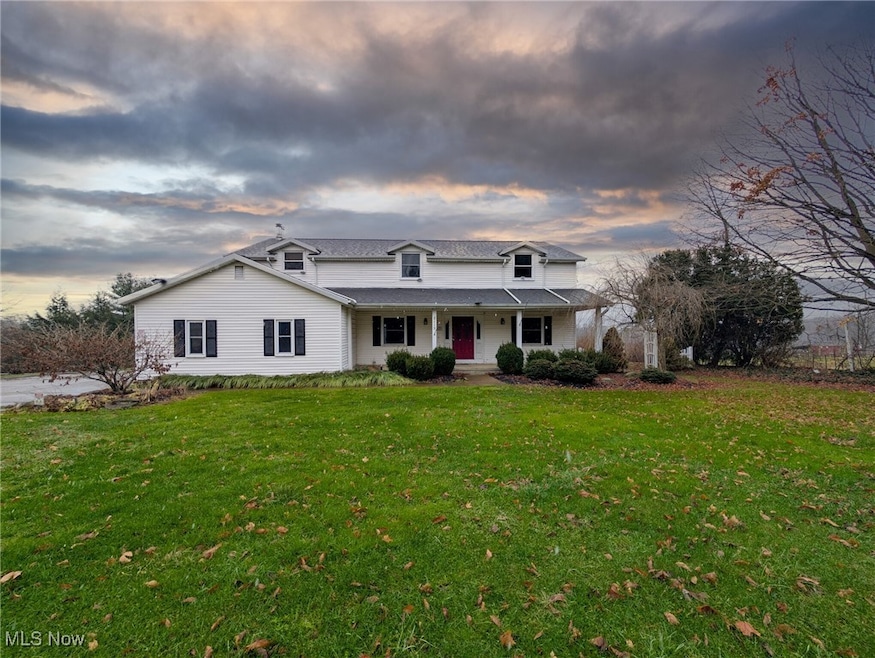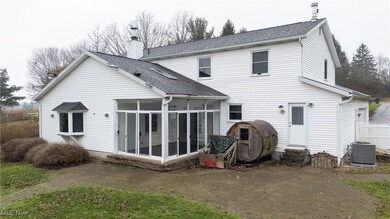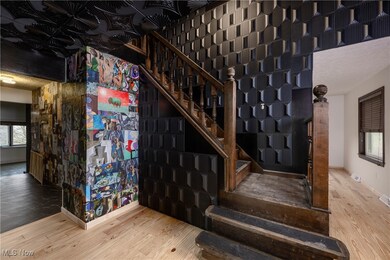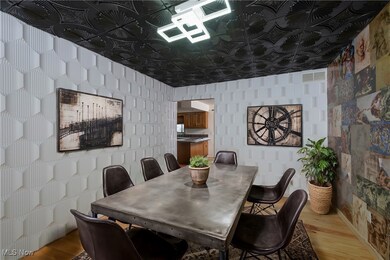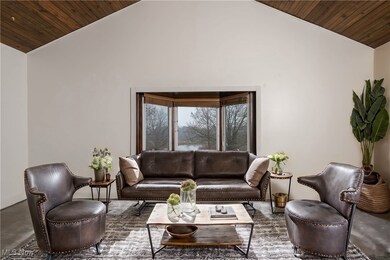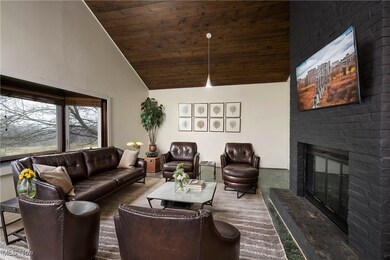
8119 Yoder Rd Seville, OH 44273
Highlights
- Pond View
- Colonial Architecture
- 2 Car Attached Garage
- Central Intermediate School Rated A-
- No HOA
- Eat-In Kitchen
About This Home
As of February 2025Welcome to 8119 Yoder Road—a place you'll love calling home! Nestled in the sought-after Wadsworth School District, this beautiful 5-bedroom, 2.5-bathroom home sits on a stunning 5-acre lot.
You'll appreciate the modern updates, including a new HVAC system, water softener, 200-amp electrical panel with sub-panel, and a gas line. From the moment you step into the welcoming foyer with soaring ceilings and custom LED lighting, you'll feel right at home. The foyer leads to a bright living room with new flooring and a fully equipped eat-in kitchen, complete with French doors that open to a charming three-season room. Enjoy your morning coffee or evening meals while taking in the serene views of the brick patio, pond, and the picturesque backyard.
Just off the kitchen, you'll find a formal dining room that's been thoughtfully updated with fresh flooring, stylish wall coverings, and modern lighting. A cozy family room with a painted fireplace and a vaulted tongue-and-groove wood ceiling is perfect for relaxing or entertaining. The oversized first-floor laundry room doubles as a convenient mudroom with direct access to the attached two-car garage. There's even a versatile first-floor office or guest bedroom with built-in bookcases and an updated half bath.
Upstairs, the owner's suite is your private retreat, featuring newer laminate flooring, a remodeled ensuite bathroom, and a walk-in cedar closet. Three additional spacious bedrooms, all with fresh paint and newer flooring, share a beautifully updated guest bathroom with modern finishes.
Outside, the possibilities are endless. A spacious barn at the front of the property is ready for whatever you can dream up—storage, hobbies, or maybe even a workshop!
If you're searching for a home that offers plenty of space both inside and out, this one is calling your name
Last Agent to Sell the Property
EXP Realty, LLC. Brokerage Email: stephen.merkle@exprealty.com 330-328-3456 License #350248 Listed on: 12/19/2024

Home Details
Home Type
- Single Family
Est. Annual Taxes
- $6,250
Year Built
- Built in 1979
Lot Details
- 5.13 Acre Lot
- Lot Dimensions are 170x1278
- West Facing Home
Parking
- 2 Car Attached Garage
Home Design
- Colonial Architecture
- Fiberglass Roof
- Asphalt Roof
- Vinyl Siding
Interior Spaces
- 2,891 Sq Ft Home
- 2-Story Property
- Entrance Foyer
- Family Room with Fireplace
- Pond Views
- Basement Fills Entire Space Under The House
Kitchen
- Eat-In Kitchen
- Range
- Microwave
- Dishwasher
Bedrooms and Bathrooms
- 5 Bedrooms | 1 Main Level Bedroom
- Walk-In Closet
- 2.5 Bathrooms
Laundry
- Dryer
- Washer
Outdoor Features
- Patio
Utilities
- Forced Air Heating and Cooling System
- Heating System Uses Gas
- Water Softener
- Septic Tank
Community Details
- No Home Owners Association
- Guilford Sec 29 Subdivision
Listing and Financial Details
- Assessor Parcel Number 009-16B-13-023
Ownership History
Purchase Details
Home Financials for this Owner
Home Financials are based on the most recent Mortgage that was taken out on this home.Purchase Details
Purchase Details
Home Financials for this Owner
Home Financials are based on the most recent Mortgage that was taken out on this home.Purchase Details
Home Financials for this Owner
Home Financials are based on the most recent Mortgage that was taken out on this home.Purchase Details
Home Financials for this Owner
Home Financials are based on the most recent Mortgage that was taken out on this home.Similar Homes in Seville, OH
Home Values in the Area
Average Home Value in this Area
Purchase History
| Date | Type | Sale Price | Title Company |
|---|---|---|---|
| Fiduciary Deed | $480,000 | None Listed On Document | |
| Quit Claim Deed | -- | None Listed On Document | |
| Warranty Deed | $450,000 | -- | |
| Warranty Deed | $400,000 | Russell Monica E | |
| Deed | $255,000 | -- |
Mortgage History
| Date | Status | Loan Amount | Loan Type |
|---|---|---|---|
| Open | $471,306 | FHA | |
| Previous Owner | $392,000 | New Conventional | |
| Previous Owner | $360,000 | New Conventional | |
| Previous Owner | $380,000 | Balloon | |
| Previous Owner | $263,415 | VA | |
| Previous Owner | $220,091 | Future Advance Clause Open End Mortgage | |
| Previous Owner | $219,750 | Future Advance Clause Open End Mortgage | |
| Previous Owner | $80,000 | Credit Line Revolving |
Property History
| Date | Event | Price | Change | Sq Ft Price |
|---|---|---|---|---|
| 02/14/2025 02/14/25 | Sold | $480,000 | -5.0% | $166 / Sq Ft |
| 01/12/2025 01/12/25 | Pending | -- | -- | -- |
| 01/06/2025 01/06/25 | Price Changed | $505,000 | -3.8% | $175 / Sq Ft |
| 12/26/2024 12/26/24 | Price Changed | $525,000 | -4.5% | $182 / Sq Ft |
| 12/19/2024 12/19/24 | For Sale | $550,000 | +22.2% | $190 / Sq Ft |
| 12/27/2022 12/27/22 | Sold | $450,000 | -2.2% | $156 / Sq Ft |
| 11/28/2022 11/28/22 | Pending | -- | -- | -- |
| 11/16/2022 11/16/22 | Price Changed | $460,000 | -4.2% | $159 / Sq Ft |
| 11/04/2022 11/04/22 | For Sale | $480,000 | +20.0% | $166 / Sq Ft |
| 02/14/2022 02/14/22 | Sold | $400,000 | -10.1% | $135 / Sq Ft |
| 01/10/2022 01/10/22 | Pending | -- | -- | -- |
| 12/27/2021 12/27/21 | For Sale | $444,900 | +11.2% | $150 / Sq Ft |
| 12/20/2021 12/20/21 | Off Market | $400,000 | -- | -- |
| 12/14/2021 12/14/21 | For Sale | $444,900 | +74.5% | $150 / Sq Ft |
| 01/24/2012 01/24/12 | Sold | $255,000 | -13.5% | $86 / Sq Ft |
| 11/26/2011 11/26/11 | Pending | -- | -- | -- |
| 05/26/2011 05/26/11 | For Sale | $294,900 | -- | $99 / Sq Ft |
Tax History Compared to Growth
Tax History
| Year | Tax Paid | Tax Assessment Tax Assessment Total Assessment is a certain percentage of the fair market value that is determined by local assessors to be the total taxable value of land and additions on the property. | Land | Improvement |
|---|---|---|---|---|
| 2024 | $6,232 | $139,700 | $52,970 | $86,730 |
| 2023 | $6,232 | $139,700 | $52,970 | $86,730 |
| 2022 | $6,252 | $139,700 | $52,970 | $86,730 |
| 2021 | $5,498 | $103,490 | $39,240 | $64,250 |
| 2020 | $5,014 | $103,490 | $39,240 | $64,250 |
| 2019 | $5,023 | $103,490 | $39,240 | $64,250 |
| 2018 | $4,696 | $90,470 | $36,410 | $54,060 |
| 2017 | $4,698 | $90,470 | $36,410 | $54,060 |
| 2016 | $4,789 | $90,470 | $36,410 | $54,060 |
| 2015 | $4,567 | $82,250 | $33,100 | $49,150 |
| 2014 | $4,570 | $82,250 | $33,100 | $49,150 |
| 2013 | $4,575 | $82,250 | $33,100 | $49,150 |
Agents Affiliated with this Home
-

Seller's Agent in 2025
Stephen Merkle
EXP Realty, LLC.
(330) 328-3456
51 Total Sales
-

Buyer's Agent in 2025
Amy Hoes
EXP Realty, LLC.
(330) 416-1597
929 Total Sales
-

Buyer Co-Listing Agent in 2025
Glynnis Hughes
EXP Realty, LLC.
(330) 416-8644
36 Total Sales
-

Seller's Agent in 2022
Eric Yetzer
Howard Hanna
(330) 715-7149
95 Total Sales
-

Seller's Agent in 2022
Lori Wallace
Howard Hanna
(330) 350-1588
321 Total Sales
-
N
Buyer's Agent in 2022
Non-Member Non-Member
Non-Member
Map
Source: MLS Now
MLS Number: 5091227
APN: 009-16B-13-023
- 3555 Good Rd
- 8025 Wadsworth Rd
- 3232 Rohrer Rd
- 0 Guilford Rd
- 4385 Good Rd
- 7098 Wadsworth Rd
- 7360 Foxfire Cir
- 7734 Katie Dr
- 6980 Bear Swamp Rd
- 4500 Glenview Ct
- 7045 Fairhaven Oval
- 6782 Fawndale Dr
- 4027 Hedgewood Dr
- 8243 Leatherman Rd
- 6495 Foxglove Dr
- 8008 Wadsworth Rd
- 196 Boone Trail
- 6576 Torington Dr
- 290 Leatherman Rd
- 4232 Maidstone Ln
