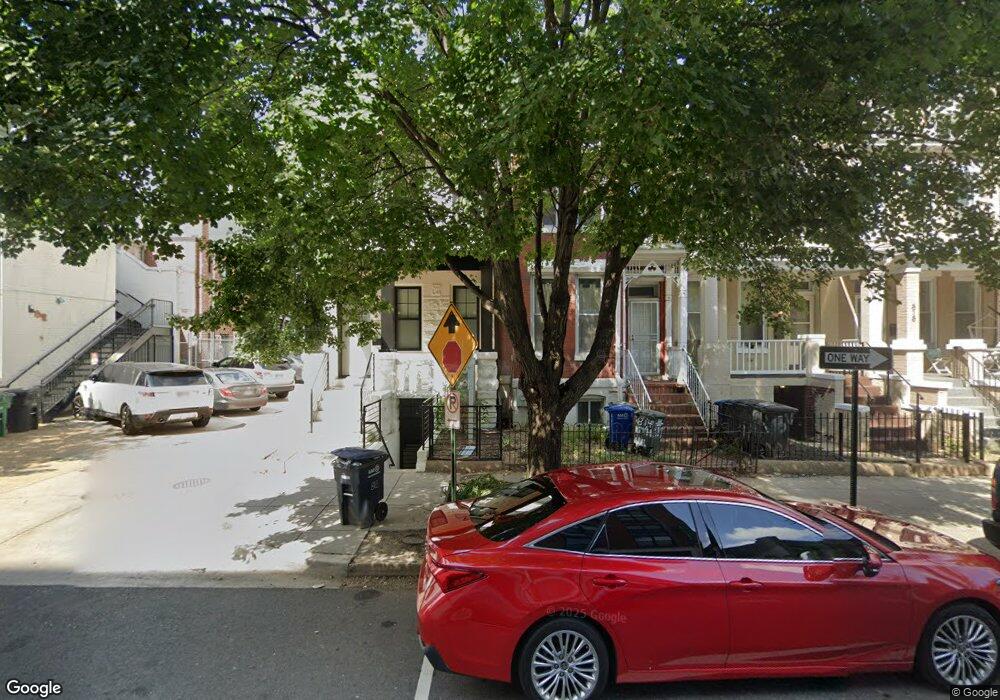812 6th St NE Unit B Washington, DC 20002
Atlas District Neighborhood
1
Bed
1
Bath
768
Sq Ft
1,307
Sq Ft Lot
About This Home
This home is located at 812 6th St NE Unit B, Washington, DC 20002. 812 6th St NE Unit B is a home located in District of Columbia with nearby schools including J.O. Wilson Elementary School, Stuart-Hobson Middle School, and Eastern High School.
Create a Home Valuation Report for This Property
The Home Valuation Report is an in-depth analysis detailing your home's value as well as a comparison with similar homes in the area
Home Values in the Area
Average Home Value in this Area
Tax History Compared to Growth
Map
Nearby Homes
- 815 4th St NE
- 817 4th St NE
- 913 4th St NE
- 502 G St NE
- 626 I St NE
- 716 4th St NE
- 607 K St NE
- 646 H St NE Unit 405
- 646 H St NE Unit 305
- 1016 5th St NE
- 625 5th St NE Unit 1
- 315 G St NE Unit 304
- 304 K St NE Unit 1
- 304 K St NE Unit 2PH
- 509 L St NE Unit 4B
- 301 G St NE Unit 2
- 1027 6th St NE
- 911 2nd St NE Unit 501
- 910 8th St NE
- 922 8th St NE
