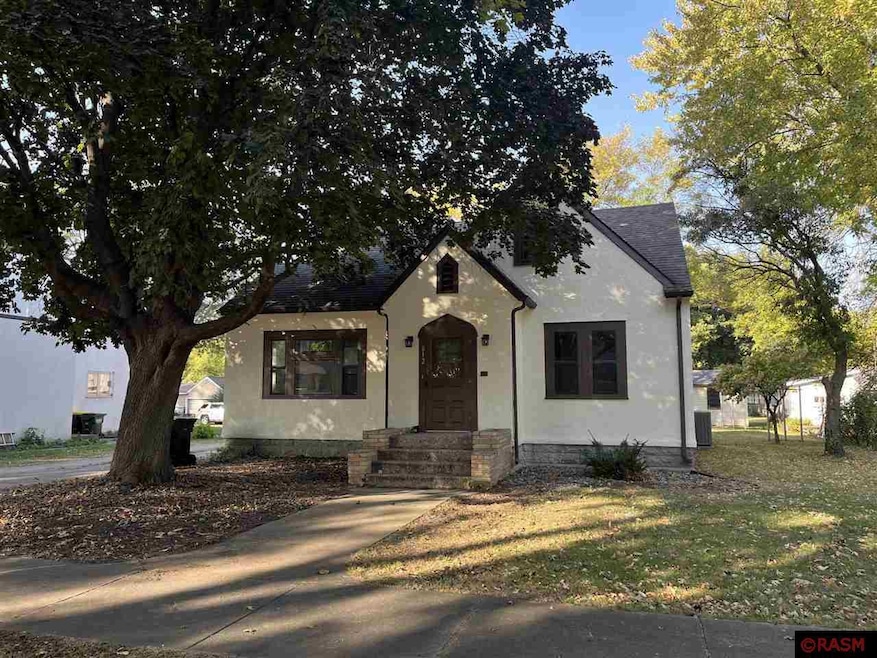
812 812 S 9th St St. James, MN 56081
Highlights
- 1 Car Detached Garage
- Forced Air Heating and Cooling System
- Water Softener is Owned
- Bathroom on Main Level
About This Home
As of January 2025This is a very attractive 1 1/2 story home located in a nice location in the SW part of St. James. There is a kitchen with all new cabinets and countertops and flooring, formal dining room with lots of oak woodwork, very nice living room with lots of windows, cute front entry with bench and solid oak door. There is a full bathroom with new stool and vanity, and all new flooring, and two very nice sized bedrooms with closets and new carpet all on the first floor. Upstairs has two additional bedrooms, half bath, hardwood floors, lots of built-ins, and tons of storage. There is a full basement that has a lot of potential for finishing. Property is heated with a forced air furnace and has an updated air unit, updated 150-amp CB electrical service with all new fixtures throughout the home. The stucco exterior of the home was freshly painted. There are two detached garages, both with cement floors and new shingles. This is a lovely home with many improvements and is move-in ready.
Home Details
Home Type
- Single Family
Est. Annual Taxes
- $877
Year Built
- Built in 1931
Lot Details
- 0.26 Acre Lot
- Lot Dimensions are 75' x 150'
Parking
- 1 Car Detached Garage
Home Design
- 1,995 Sq Ft Home
- Frame Construction
- Asphalt Shingled Roof
- Stucco Exterior
Bedrooms and Bathrooms
- 4 Bedrooms
- Bathroom on Main Level
Unfinished Basement
- Basement Fills Entire Space Under The House
- Block Basement Construction
Utilities
- Forced Air Heating and Cooling System
- Electric Water Heater
- Water Softener is Owned
Listing and Financial Details
- Assessor Parcel Number 20.201.1500
Ownership History
Purchase Details
Home Financials for this Owner
Home Financials are based on the most recent Mortgage that was taken out on this home.Purchase Details
Similar Homes in the area
Home Values in the Area
Average Home Value in this Area
Purchase History
| Date | Type | Sale Price | Title Company |
|---|---|---|---|
| Deed | $177,500 | -- | |
| Deed | $90,500 | -- |
Mortgage History
| Date | Status | Loan Amount | Loan Type |
|---|---|---|---|
| Open | $174,109 | New Conventional |
Property History
| Date | Event | Price | Change | Sq Ft Price |
|---|---|---|---|---|
| 01/31/2025 01/31/25 | Sold | $177,500 | +1.5% | $89 / Sq Ft |
| 12/19/2024 12/19/24 | Pending | -- | -- | -- |
| 11/25/2024 11/25/24 | Price Changed | $174,900 | -2.8% | $88 / Sq Ft |
| 10/11/2024 10/11/24 | For Sale | $179,900 | -- | $90 / Sq Ft |
Tax History Compared to Growth
Tax History
| Year | Tax Paid | Tax Assessment Tax Assessment Total Assessment is a certain percentage of the fair market value that is determined by local assessors to be the total taxable value of land and additions on the property. | Land | Improvement |
|---|---|---|---|---|
| 2025 | $1,430 | $151,300 | $18,900 | $132,400 |
| 2024 | $912 | $136,300 | $20,800 | $115,500 |
| 2023 | $728 | $116,200 | $18,900 | $97,300 |
| 2022 | $442 | $96,800 | $15,800 | $81,000 |
| 2021 | $432 | $68,400 | $11,400 | $57,000 |
| 2020 | $432 | $68,700 | $11,400 | $57,300 |
| 2019 | $438 | $68,900 | $11,400 | $57,500 |
| 2018 | $420 | $68,900 | $11,400 | $57,500 |
| 2016 | $360 | $61,200 | $11,400 | $49,800 |
| 2014 | -- | $80,600 | $11,400 | $69,200 |
Agents Affiliated with this Home
-
Kelly Brown
K
Seller's Agent in 2025
Kelly Brown
MAYBERRY REALTY
(507) 317-5590
62 in this area
87 Total Sales
-
Karen Stangler
K
Buyer's Agent in 2025
Karen Stangler
HOME RUN REALTY
(507) 344-1030
1 in this area
6 Total Sales
Map
Source: REALTOR® Association of Southern Minnesota
MLS Number: 7036146
APN: 20.201.1500
- 909 909 S 8th St
- 708 708 S 10th St
- 702 702 S 9th Ave Unit 702 9th Ave S
- 702 9th Ave S
- 1000 1000 S 9th St
- 902 11th St S
- 901 901 S 6th Ave
- 1023 Armstrong Blvd S
- 214 214 S 10th St
- 902 902 S 2nd Ave
- 205 205 S 10th St
- 914 914 S 3rd St
- 207 7th Ave S
- 0000 Minnesota 4
- 200 200 S 10th Ave
- 913 Weston Ave
- 1014 1014 N 8th Ave
- 521 4th St N
- 521 521 N 4th St
- 718 718 N 6th St






