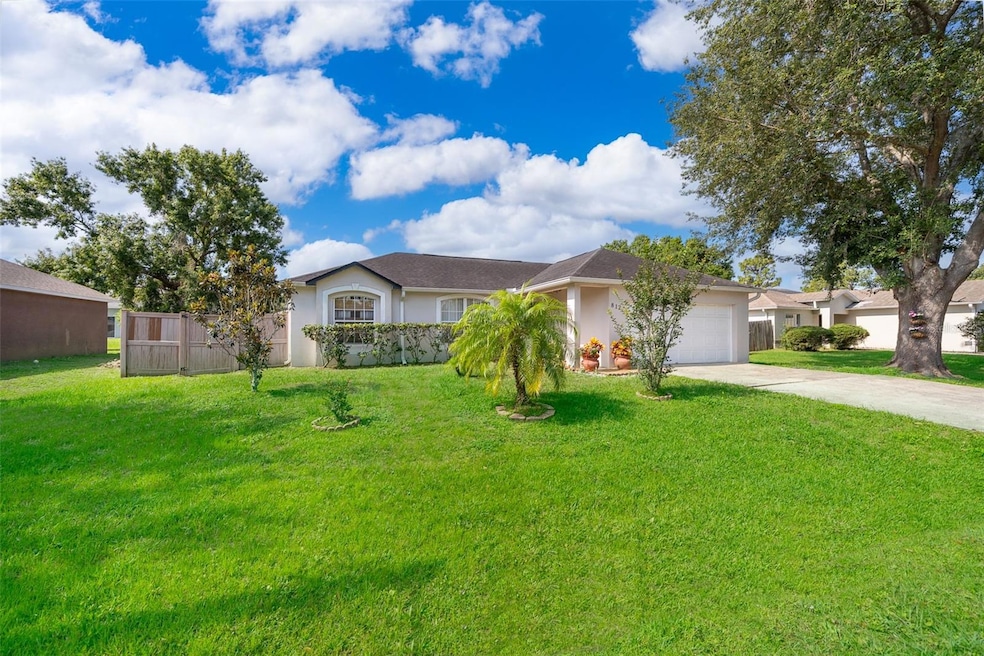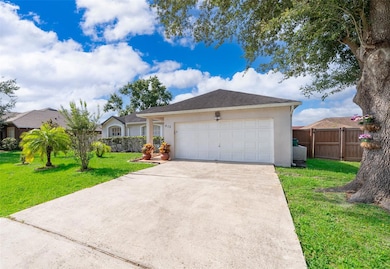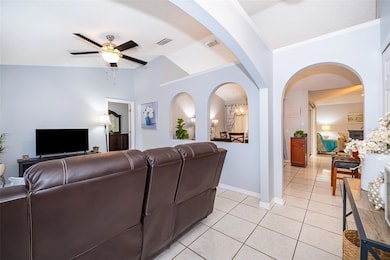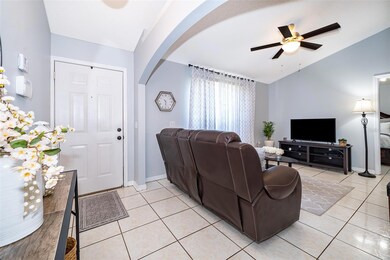
812 Adour Dr Kissimmee, FL 34759
Estimated payment $1,852/month
Highlights
- Very Popular Property
- Open Floorplan
- Contemporary Architecture
- Fitness Center
- Clubhouse
- Stone Countertops
About This Home
Welcome to 812 Adour Drive – a meticulously maintained, move-in-ready gem in the heart of Kissimmee’s desirable Poinciana Villages! Originally built by Maronda Homes and lovingly cared for by just two owners, this spacious 3-bedroom, 2-bath home offers the feel of a model home with thoughtful upgrades throughout. Step inside and be impressed by the gourmet kitchen, featuring built-in double ovens, a large center island, pendant lighting, stainless steel appliances, and plenty of prep space—perfect for entertaining or everyday cooking. The home’s interior includes updated lighting fixtures, ceiling fans, and a fully renovated secondary bathroom completed in 2024. The spacious primary suite offers a large walk-in closet, a garden tub, and a walk-in shower with a built-in bench, creating a true private retreat. Enjoy Florida living at its best with an extra-spacious covered lanai, an extended patio, and a fully fenced yard—ideal for relaxing or hosting guests. The home also features a new roof installed in 2016, a new HVAC system from 2017, new gutters from 2017, a garage door opener installed in 2017, and exterior paint completed in 2017. Additional highlights include a two-car garage, laundry area in the garage with washer and dryer included, linen and coat closets, and all kitchen appliances—making this home truly turnkey. Conveniently located near Cypress Parkway and just minutes from the new Poinciana Lakes Plaza, the home offers quick access to grocery stores, restaurants, banks, pharmacies, and HCA Florida Poinciana Hospital, putting everyday essentials and services within easy reach. As part of the Association of Poinciana Villages, residents enjoy access to resort-style amenities including a community pool, fitness center, clubhouse, basketball and tennis courts, playgrounds, and walking trails. Cable and internet services are also included with the HOA. Don’t miss your chance to own this beautifully updated home in a peaceful, amenity-rich community close to everything you need. Schedule your showing today—homes in this condition don’t last long!
Last Listed By
LA ROSA REALTY LLC Brokerage Phone: 321-939-3748 License #3338865 Listed on: 05/23/2025

Open House Schedule
-
Sunday, June 01, 20252:00 to 4:30 pm6/1/2025 2:00:00 PM +00:006/1/2025 4:30:00 PM +00:00Add to Calendar
Home Details
Home Type
- Single Family
Est. Annual Taxes
- $1,720
Year Built
- Built in 1997
Lot Details
- 8,799 Sq Ft Lot
- North Facing Home
- Property is zoned OPUD
HOA Fees
- $90 Monthly HOA Fees
Parking
- 2 Car Attached Garage
Home Design
- Contemporary Architecture
- Block Foundation
- Shingle Roof
- Stucco
Interior Spaces
- 1,442 Sq Ft Home
- 1-Story Property
- Open Floorplan
- Ceiling Fan
- Sliding Doors
- Family Room Off Kitchen
- Living Room
- Ceramic Tile Flooring
- Fire and Smoke Detector
Kitchen
- Walk-In Pantry
- Built-In Convection Oven
- Cooktop
- Microwave
- Dishwasher
- Stone Countertops
- Disposal
Bedrooms and Bathrooms
- 3 Bedrooms
- Walk-In Closet
- 2 Full Bathrooms
- Makeup or Vanity Space
- Shower Only
- Garden Bath
- Built-In Shower Bench
Laundry
- Laundry in Garage
- Dryer
- Washer
Outdoor Features
- Enclosed patio or porch
Schools
- Chestnut Elementary School
- Discovery Intermediate
- Liberty High School
Utilities
- Central Air
- Heat Pump System
- Electric Water Heater
- Cable TV Available
Listing and Financial Details
- Visit Down Payment Resource Website
- Legal Lot and Block 5 / 2061
- Assessor Parcel Number 25-26-28-6138-2061-0050
Community Details
Overview
- Association fees include cable TV, pool, internet
- Association Of Poinciana Villages Association, Phone Number (863) 427-0900
- Poinciana Village 5 Nbhd 1 Subdivision
- The community has rules related to deed restrictions
Amenities
- Clubhouse
Recreation
- Community Basketball Court
- Recreation Facilities
- Community Playground
- Fitness Center
- Community Pool
- Park
Map
Home Values in the Area
Average Home Value in this Area
Tax History
| Year | Tax Paid | Tax Assessment Tax Assessment Total Assessment is a certain percentage of the fair market value that is determined by local assessors to be the total taxable value of land and additions on the property. | Land | Improvement |
|---|---|---|---|---|
| 2024 | $1,675 | $131,370 | -- | -- |
| 2023 | $1,675 | $127,544 | $0 | $0 |
| 2022 | $1,746 | $123,830 | $0 | $0 |
| 2021 | $1,722 | $120,224 | $0 | $0 |
| 2020 | $1,676 | $118,565 | $0 | $0 |
| 2019 | $1,639 | $115,900 | $0 | $0 |
| 2018 | $1,545 | $113,739 | $0 | $0 |
| 2017 | $1,537 | $111,400 | $0 | $0 |
| 2016 | $864 | $57,863 | $0 | $0 |
| 2015 | $865 | $57,461 | $0 | $0 |
| 2014 | $827 | $57,005 | $0 | $0 |
Property History
| Date | Event | Price | Change | Sq Ft Price |
|---|---|---|---|---|
| 05/23/2025 05/23/25 | For Sale | $305,000 | -- | $212 / Sq Ft |
Purchase History
| Date | Type | Sale Price | Title Company |
|---|---|---|---|
| Warranty Deed | $145,000 | Equitable Title Of Celebrati | |
| Interfamily Deed Transfer | -- | -- | |
| Deed | $67,900 | -- | |
| Warranty Deed | $8,000 | -- |
Mortgage History
| Date | Status | Loan Amount | Loan Type |
|---|---|---|---|
| Previous Owner | $139,360 | Fannie Mae Freddie Mac | |
| Previous Owner | $107,840 | Unknown | |
| Previous Owner | $93,000 | New Conventional | |
| Previous Owner | $93,000 | Unknown | |
| Previous Owner | $68,370 | No Value Available |
Similar Homes in Kissimmee, FL
Source: Stellar MLS
MLS Number: S5127508
APN: 25-26-28-6138-2061-0050
- 812 Adour Dr
- 323 Azincourt Ln
- 828 Abbeville Ct
- 932 Albertville Ct
- 829 Adour Dr
- 913 Parasol Place
- 714 Bunker Ln
- 324 Baccarat Ct
- 333 Clermont Dr
- 0 Clermont Dr
- 336 Caen Ct Unit A & B
- 706 Midiron Ln
- 827 Albi Ct
- 1002 & 1004 Dampierre Ct Unit A & B
- 717 Wedge Ln
- 1011 Dampierre Ct
- 915 Alsace Dr
- 715 Wedge Ln
- 0 Alsace Dr Unit MFRO6113631
- 1028 Dampierre Ct






