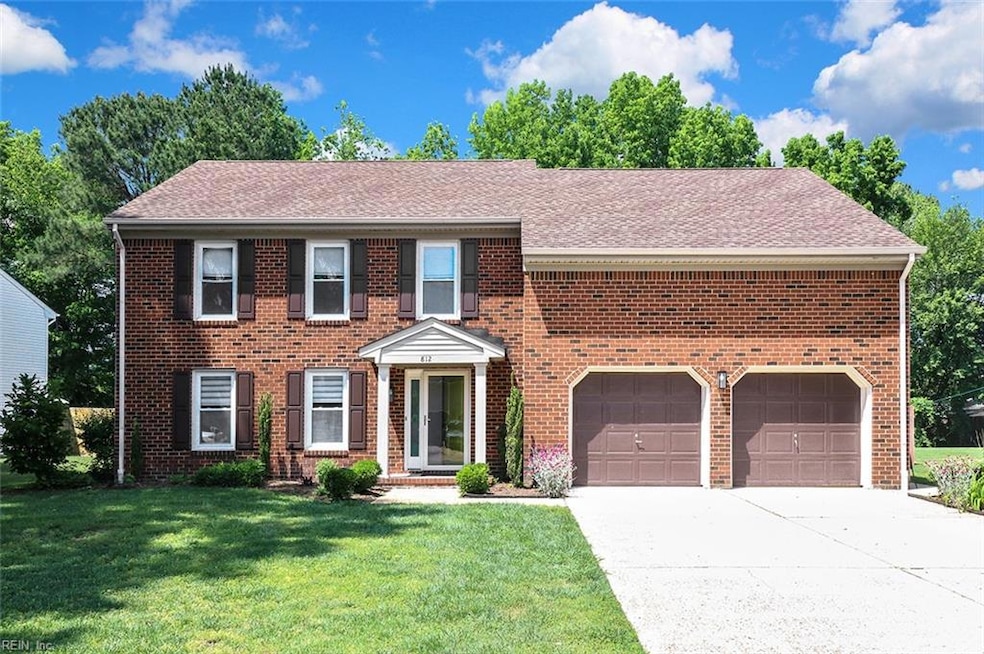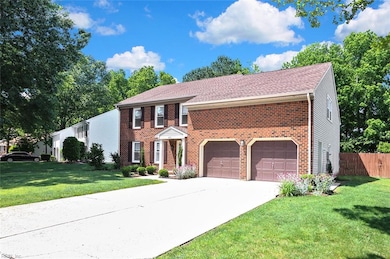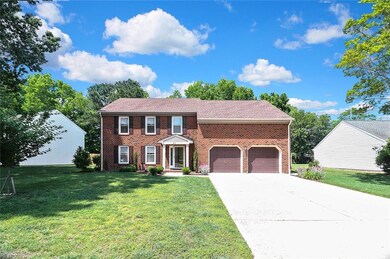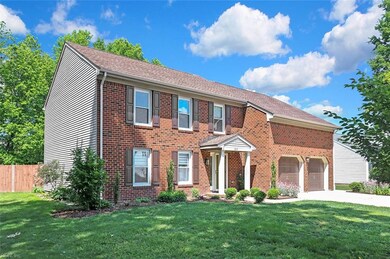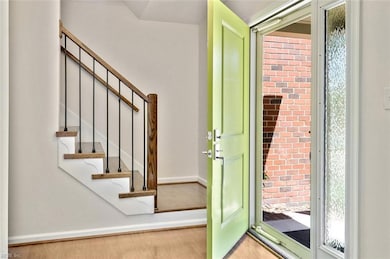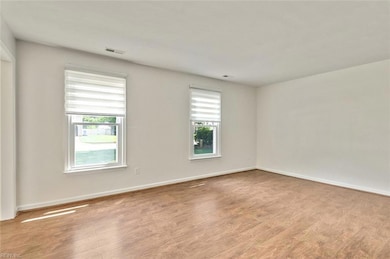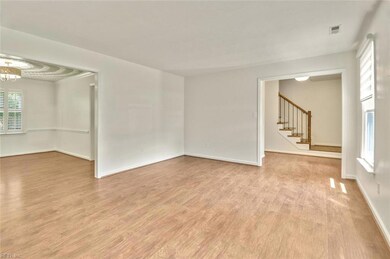
812 Arcadia Rd Chesapeake, VA 23320
Greenbrier East NeighborhoodEstimated payment $3,123/month
Highlights
- Finished Room Over Garage
- Traditional Architecture
- No HOA
- Greenbrier Primary School Rated A-
- Attic
- Utility Closet
About This Home
Welcome to 812 Arcardia! This captivating 4 bed, 2.5 bath 2-story home boasts flowing LVP floors throughout and an interior with a mix of open and defined spaces, effortlessly balancing privacy among the shared common areas. The spacious kitchen, with stainless steel appliances, adjoins a large family room featuring a focal point fireplace. A spacious living room and updated powder room complete the first floor. Upstairs, a massive primary suite with its own modern en suite makes for a lovely retreat at the end of each day, while three additional bedrooms share a renovated full bath. The fenced in privacy backyard offers patio and plenty of room for the kids (or pets) to run and play. Additional highlights include a 252 square foot patio, shed, and an attached 2-car garage for storage convenience. You'll love this sought after neighborhood and it's close proximity to everything!
Home Details
Home Type
- Single Family
Est. Annual Taxes
- $4,240
Year Built
- Built in 1993
Lot Details
- 0.28 Acre Lot
- Lot Dimensions are 142 x 85
- Privacy Fence
- Back Yard Fenced
- Property is zoned R12S
Home Design
- Traditional Architecture
- Brick Exterior Construction
- Slab Foundation
- Asphalt Shingled Roof
- Vinyl Siding
Interior Spaces
- 2,498 Sq Ft Home
- 2-Story Property
- Ceiling Fan
- Gas Fireplace
- Window Treatments
- Utility Closet
- Laminate Flooring
- Scuttle Attic Hole
- Storm Doors
Kitchen
- Electric Range
- Dishwasher
- Disposal
Bedrooms and Bathrooms
- 4 Bedrooms
- Walk-In Closet
Laundry
- Dryer
- Washer
Parking
- 2 Car Attached Garage
- Finished Room Over Garage
- Driveway
- On-Street Parking
Outdoor Features
- Storage Shed
- Porch
Schools
- Greenbrier Primary Elementary School
- Greenbrier Middle School
- Oscar Smith High School
Utilities
- Forced Air Heating and Cooling System
- Heat Pump System
- Tankless Water Heater
- Cable TV Available
Community Details
- No Home Owners Association
- Clearfield Subdivision
Map
Home Values in the Area
Average Home Value in this Area
Tax History
| Year | Tax Paid | Tax Assessment Tax Assessment Total Assessment is a certain percentage of the fair market value that is determined by local assessors to be the total taxable value of land and additions on the property. | Land | Improvement |
|---|---|---|---|---|
| 2024 | $4,613 | $456,700 | $160,000 | $296,700 |
| 2023 | $3,852 | $419,800 | $145,000 | $274,800 |
| 2022 | $3,800 | $376,200 | $130,000 | $246,200 |
| 2021 | $3,567 | $339,700 | $110,000 | $229,700 |
| 2020 | $3,308 | $315,000 | $105,000 | $210,000 |
| 2019 | $3,308 | $315,000 | $105,000 | $210,000 |
| 2018 | $3,128 | $276,700 | $90,000 | $186,700 |
| 2017 | $3,049 | $290,400 | $100,000 | $190,400 |
| 2016 | $2,905 | $276,700 | $90,000 | $186,700 |
| 2015 | $2,905 | $276,700 | $90,000 | $186,700 |
| 2014 | $2,812 | $267,800 | $90,000 | $177,800 |
Property History
| Date | Event | Price | Change | Sq Ft Price |
|---|---|---|---|---|
| 05/16/2025 05/16/25 | For Sale | $495,000 | -- | $198 / Sq Ft |
Similar Homes in Chesapeake, VA
Source: Real Estate Information Network (REIN)
MLS Number: 10583932
APN: 0372006000190
- 813 Arondale Crescent
- 15+ Clearfield Ave
- 920 Stanhope Gardens
- 221 Ians Way
- 929 Stanhope Gardens
- 1054 Butte Ln
- 735 Great Marsh Ave
- 1063 Butte Ln
- 723 Flatrock Ln
- 1066 Butte Ln
- 717 Flatrock Ln
- 719 Flatrock Ln
- 721 Flatrock Ln
- 360 Holyoke Ln
- 774 Great Marsh Ave Unit 62
- 8+ Brookhaven Ct
- 617 Flatrock Ln
- 9+AC Butts Station Rd
- .35AC Butts Station Rd
- .39AC Butts Station Rd
