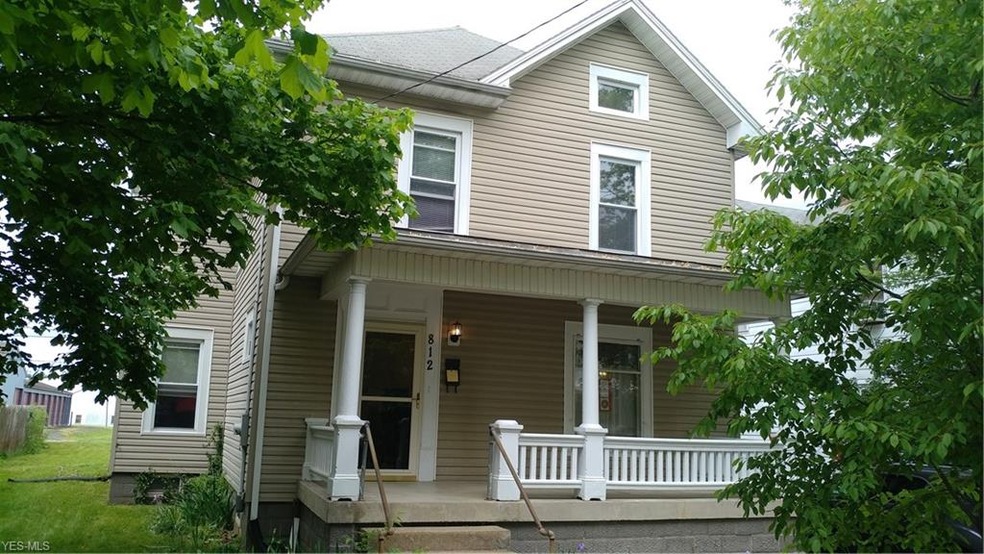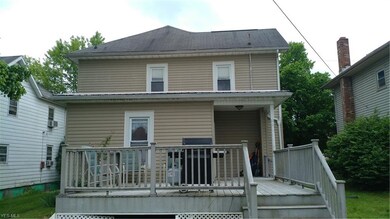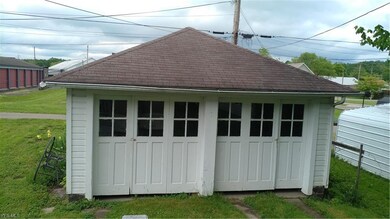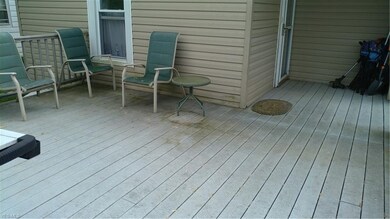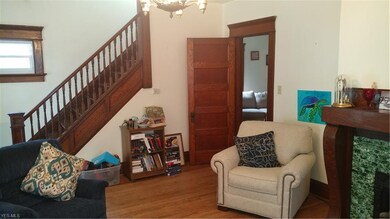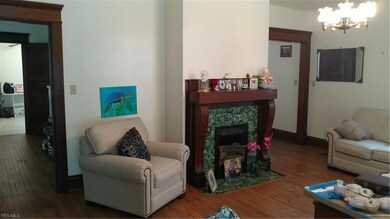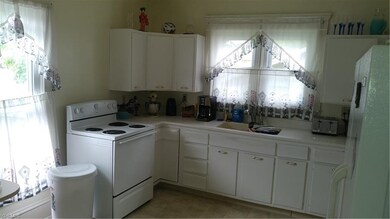
812 Belford St Caldwell, OH 43724
Highlights
- Cape Cod Architecture
- 1 Car Detached Garage
- Forced Air Heating System
- 1 Fireplace
About This Home
As of June 2019In the heart of it all. Hometown U.S.A. Two story home with detached two car garage. This home offers four bedrooms, one full bath and two half baths. Relax in the spacious bathroom complete with antique cast iron tub. Hardwood floors throughout the home. Original hand crafted woodwork. Complete with partial finished basement and a laundry that will make you want to do laundry. Walk in storage pantry, additional build in storage units with shelves. Unfinished walk in attic. Upgraded electrical panel. Newer replacement windows. Front window is original leaded glass window. All others have been replaced. Composite deck for entertaining. Complete with stove and refrigerator. Window air conditioning units. Beautiful original decorative fireplace in living room. Washer and dryer negotiable.
Last Agent to Sell the Property
Leonard and Newland Real Estate Services License #2013004124 Listed on: 05/10/2019
Last Buyer's Agent
Candy Reardon
Deleted Agent License #426663
Home Details
Home Type
- Single Family
Est. Annual Taxes
- $791
Year Built
- Built in 1905
Lot Details
- Lot Dimensions are 50x115
Parking
- 1 Car Detached Garage
Home Design
- Cape Cod Architecture
- Traditional Architecture
- Asphalt Roof
- Vinyl Construction Material
Interior Spaces
- 1 Fireplace
- Partially Finished Basement
- Basement Fills Entire Space Under The House
Bedrooms and Bathrooms
- 4 Bedrooms
Utilities
- Window Unit Cooling System
- Forced Air Heating System
- Heating System Uses Gas
Listing and Financial Details
- Assessor Parcel Number 290029042000
Ownership History
Purchase Details
Home Financials for this Owner
Home Financials are based on the most recent Mortgage that was taken out on this home.Purchase Details
Home Financials for this Owner
Home Financials are based on the most recent Mortgage that was taken out on this home.Similar Homes in Caldwell, OH
Home Values in the Area
Average Home Value in this Area
Purchase History
| Date | Type | Sale Price | Title Company |
|---|---|---|---|
| Grant Deed | $110,500 | -- | |
| Grant Deed | $93,000 | -- |
Property History
| Date | Event | Price | Change | Sq Ft Price |
|---|---|---|---|---|
| 06/24/2019 06/24/19 | Sold | $110,500 | +1.4% | $39 / Sq Ft |
| 05/16/2019 05/16/19 | Pending | -- | -- | -- |
| 05/10/2019 05/10/19 | For Sale | $109,000 | +17.2% | $38 / Sq Ft |
| 09/06/2017 09/06/17 | Sold | $93,000 | -2.0% | $32 / Sq Ft |
| 07/13/2017 07/13/17 | Pending | -- | -- | -- |
| 06/22/2017 06/22/17 | Price Changed | $94,900 | -5.0% | $33 / Sq Ft |
| 05/15/2017 05/15/17 | For Sale | $99,900 | -- | $35 / Sq Ft |
Tax History Compared to Growth
Tax History
| Year | Tax Paid | Tax Assessment Tax Assessment Total Assessment is a certain percentage of the fair market value that is determined by local assessors to be the total taxable value of land and additions on the property. | Land | Improvement |
|---|---|---|---|---|
| 2024 | $1,113 | $34,750 | $3,900 | $30,850 |
| 2023 | $1,918 | $34,750 | $3,900 | $30,850 |
| 2022 | $1,057 | $30,320 | $3,400 | $26,920 |
| 2021 | $1,062 | $30,320 | $3,400 | $26,920 |
| 2020 | $1,060 | $30,320 | $3,400 | $26,920 |
| 2019 | $776 | $21,110 | $3,050 | $18,060 |
| 2018 | $789 | $21,110 | $3,050 | $18,060 |
| 2017 | $791 | $21,110 | $3,050 | $18,060 |
| 2016 | $1,090 | $19,380 | $2,800 | $16,580 |
| 2015 | $1,090 | $19,380 | $2,800 | $16,580 |
| 2014 | $1,090 | $19,380 | $2,800 | $16,580 |
| 2013 | $1,030 | $18,310 | $2,730 | $15,580 |
Agents Affiliated with this Home
-
Jeffrey Leonard

Seller's Agent in 2019
Jeffrey Leonard
Leonard and Newland Real Estate Services
(740) 260-3937
132 Total Sales
-
C
Buyer's Agent in 2019
Candy Reardon
Deleted Agent
-
Mia Clark

Seller's Agent in 2017
Mia Clark
Benjamin D. Schafer Realty
(740) 509-2117
102 Total Sales
Map
Source: MLS Now
MLS Number: 4095333
APN: 29-00-29-042.000
- 1015 Belford St
- 817 Walnut St
- 840 Railroad St
- 820 Walnut St
- 1029 Fowler Dr
- 625 Main St
- 606 West St
- 608 West St
- 822 West St
- 45330 Maple View Cir
- 209 Bridge St
- 16862 Bronze Heights Ln
- 16707 Terrace Ave
- 16799 Bronze Heights Ln
- 44250 Fairground Rd
- 17583 Davis Ridge Rd
- 18331 Davis Ridge Rd
- 0 Valley Rd
- 0 Parry Hollow Rd Unit 5122964
- 19693 Dudley Rd
