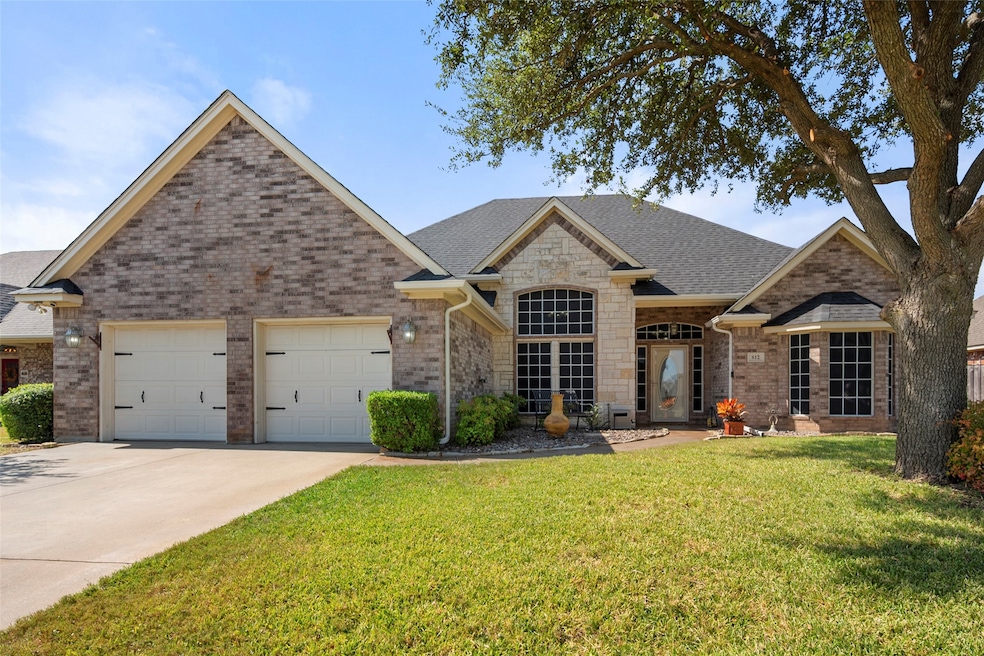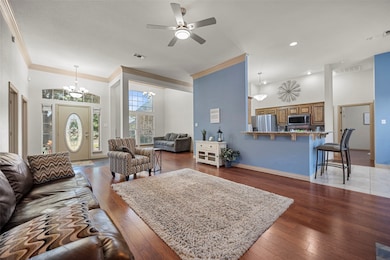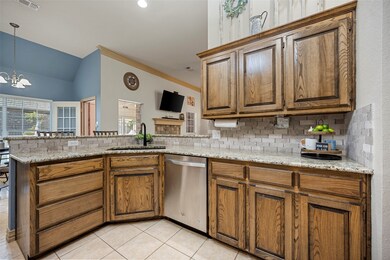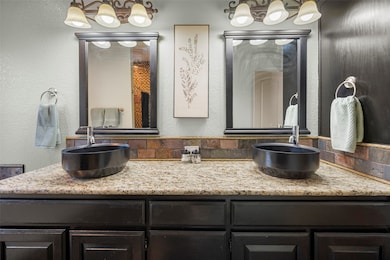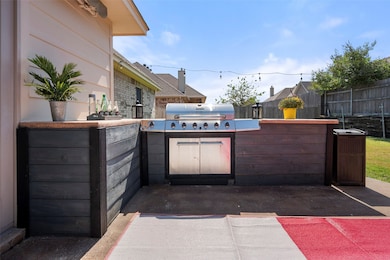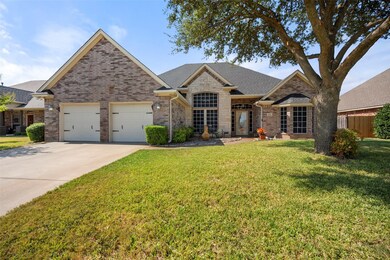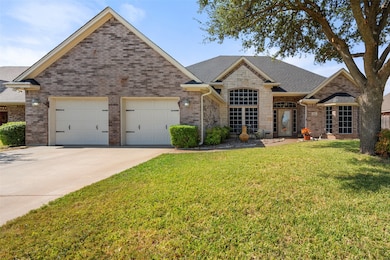812 Bent Wood Ln Cleburne, TX 76033
Estimated payment $2,450/month
Highlights
- Open Floorplan
- Outdoor Kitchen
- Community Pool
- Traditional Architecture
- Granite Countertops
- Breakfast Area or Nook
About This Home
Welcome home to this inviting 3-bedroom, 2-bath home featuring a dedicated office and formal dining room - perfect for both work and gatherings. The open-concept living area flows seamlessly into the kitchen and breakfast nook, creating a warm and functional space for everyday living. A charming bonus room off the back is ideal for morning coffee or evening cocktails while dinner sizzles on the backyard gas grill. The updated primary suite offers dual sinks, a soaking tub, and a separate shower. Outside, enjoy a private backyard with a storage shed for extra convenience. Need room to store your items? The attic has plenty of descking already finished out! Located in a community with a refreshing neighborhood pool and just minutes from shops, dining, and major highways, this Cleburne home blends small-town charm with easy access to the DFW metro area.
Listing Agent
Realty Of America, LLC Brokerage Phone: 512-788-9495 License #0645214 Listed on: 11/07/2025
Home Details
Home Type
- Single Family
Est. Annual Taxes
- $7,058
Year Built
- Built in 2003
Lot Details
- 9,104 Sq Ft Lot
- Wrought Iron Fence
- Privacy Fence
- Wood Fence
- Landscaped
- Interior Lot
- Sprinkler System
- Back Yard
HOA Fees
- $17 Monthly HOA Fees
Parking
- 2 Car Attached Garage
Home Design
- Traditional Architecture
- Brick Exterior Construction
- Slab Foundation
- Composition Roof
Interior Spaces
- 2,217 Sq Ft Home
- 1-Story Property
- Open Floorplan
- Ceiling Fan
- Decorative Lighting
- Gas Log Fireplace
- Living Room with Fireplace
- Luxury Vinyl Plank Tile Flooring
Kitchen
- Breakfast Area or Nook
- Eat-In Kitchen
- Dishwasher
- Granite Countertops
- Disposal
Bedrooms and Bathrooms
- 3 Bedrooms
- Walk-In Closet
- 2 Full Bathrooms
- Double Vanity
- Soaking Tub
Laundry
- Laundry in Utility Room
- Electric Dryer Hookup
Home Security
- Carbon Monoxide Detectors
- Fire and Smoke Detector
Outdoor Features
- Outdoor Kitchen
- Outdoor Gas Grill
- Rain Gutters
Schools
- Gerard Elementary School
- Cleburne High School
Utilities
- Central Heating and Cooling System
- Heating System Uses Natural Gas
- Underground Utilities
- High Speed Internet
- Cable TV Available
Listing and Financial Details
- Legal Lot and Block 11 / E
- Assessor Parcel Number 126309805110
Community Details
Overview
- Association fees include all facilities, insurance
- Legacy Southwest Association
- Belle Meadows Ph 01 Subdivision
Recreation
- Community Pool
Map
Home Values in the Area
Average Home Value in this Area
Tax History
| Year | Tax Paid | Tax Assessment Tax Assessment Total Assessment is a certain percentage of the fair market value that is determined by local assessors to be the total taxable value of land and additions on the property. | Land | Improvement |
|---|---|---|---|---|
| 2025 | $5,596 | $316,556 | $56,000 | $260,556 |
| 2024 | $7,058 | $316,556 | $56,000 | $260,556 |
| 2023 | $5,215 | $316,556 | $56,000 | $260,556 |
| 2022 | $6,788 | $271,223 | $56,000 | $215,223 |
| 2021 | $6,033 | $231,234 | $49,000 | $182,234 |
| 2020 | $6,020 | $217,234 | $35,000 | $182,234 |
| 2019 | $6,081 | $212,234 | $30,000 | $182,234 |
| 2018 | $5,531 | $187,099 | $30,000 | $157,099 |
| 2017 | $5,232 | $177,745 | $30,000 | $147,745 |
| 2016 | $5,222 | $177,745 | $30,000 | $147,745 |
| 2015 | $3,777 | $161,269 | $30,000 | $131,269 |
| 2014 | $3,777 | $155,028 | $30,000 | $125,028 |
Property History
| Date | Event | Price | List to Sale | Price per Sq Ft | Prior Sale |
|---|---|---|---|---|---|
| 11/12/2025 11/12/25 | For Sale | $350,000 | +25.0% | $158 / Sq Ft | |
| 07/09/2021 07/09/21 | Sold | -- | -- | -- | View Prior Sale |
| 05/30/2021 05/30/21 | Pending | -- | -- | -- | |
| 05/26/2021 05/26/21 | For Sale | $280,000 | -- | $126 / Sq Ft |
Purchase History
| Date | Type | Sale Price | Title Company |
|---|---|---|---|
| Deed | $299,475 | Capital Title | |
| Vendors Lien | -- | Stnt |
Mortgage History
| Date | Status | Loan Amount | Loan Type |
|---|---|---|---|
| Open | $299,475 | FHA | |
| Previous Owner | $146,205 | FHA |
Source: North Texas Real Estate Information Systems (NTREIS)
MLS Number: 21106804
APN: 126-3098-05110
- 814 Chestnut Grove Dr
- 901 Meadow View Dr
- 906 Chestnut Grove Dr
- 509 S Nolan River Rd
- 904 Meadow View Dr
- 1607 W Westhill Dr
- 1709 Sudbury Dr
- 812 Sugar Hill Ave
- 705 Brandon Dr
- 1715 Sudbury Dr
- 1002 Canyon Ct
- 1805 Sudbury Dr
- 1813 Golden Meadow Ct
- 706 Buffalo Creek Dr
- 1819 Golden Meadow Ct
- 1801 Danny Ray Dr
- 1829 Sudbury Dr
- 1510 Surry Place Dr
- 400 Meadow View Dr
- 1915 Heritage Ct
- 1805 Sudbury Dr
- 1110 Pacifica Trail
- 1213 Pacifica Trail
- 114 Meadow View Dr
- 1908 Albany Ln
- 2051 Mayfield Pkwy
- 1912 Union Ln
- 1661 Woodard Ave
- 705 Berkley Dr
- 909 Highland Dr
- 1616 Strath St
- 533 Crestridge Dr N
- 548 Marsh St
- 1612 American Dr
- 1630 American Dr
- 1312 Ridge Run St Unit A
- 308 Bellevue Dr
- 304.5 S Holloway St Unit 304.5
- 1033 Princeton Place
- 312 Stroud St
