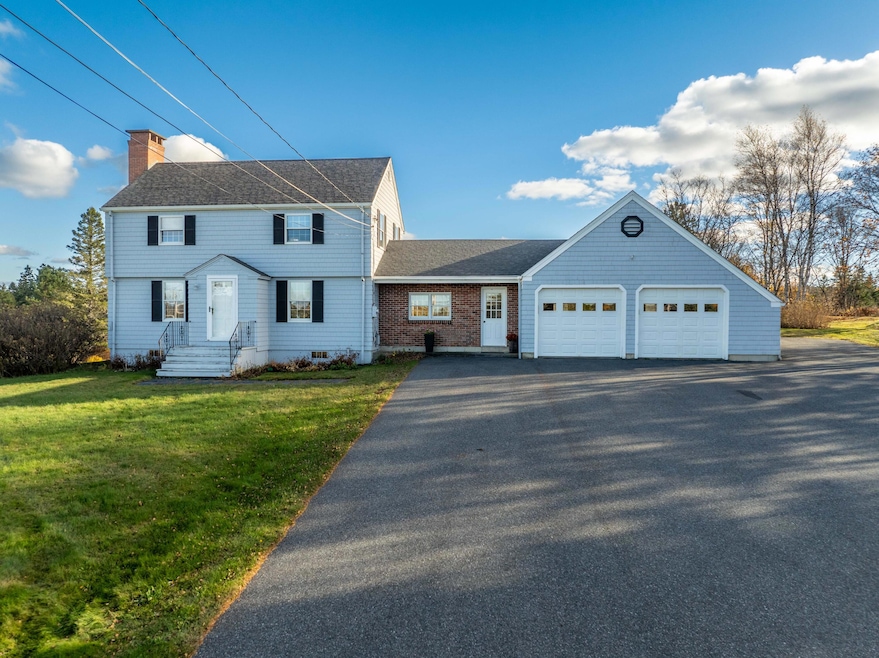Nestled on 5.43+/- beautifully manicured acres along Route 189, this meticulously maintained 4-bedroom, 1.5-bath home offers space, charm, and functionality in a peaceful country setting. Set back from the road with a long-paved driveway, the property features open, well-kept fields bordered by mature trees, offering an aesthetic appearance. A large attached two-car garage includes a spacious loft for storage, adding to the home's practical appeal.
Inside, an enclosed breezeway with dedicated office space leads into a sun-filled dining area that flows into a warm and inviting kitchen, complete with solid oak cabinetry. The first floor also boasts a half bath, and a generously sized living room centered around a beautiful, fireplace - perfect for cozy gatherings. Upstairs, you'll find four comfortable bedrooms and a full bath, while the full concrete basement houses laundry and utilities in a dry, spacious layout ideal for storage or workshop.
Outside, the grounds include a thoughtfully designed dog kennel with electricity, heat, and three indoor/outdoor runs - ideal for animal lovers or hobby farmers.
Located just 4 miles from downtown Lubec and 23 miles from the services and shopping in Machias, this home offers the tranquility of rural living with the convenience of nearby amenities. Lubec, known as the easternmost town in the U.S. and home to the iconic West Quoddy Head Lighthouse, offers over 97 miles of shoreline, abundant conservation land, hiking trails, and easy access to Campobello Island. Lovingly cared for and full of potential, this cherished home is ready to welcome its next chapter.








