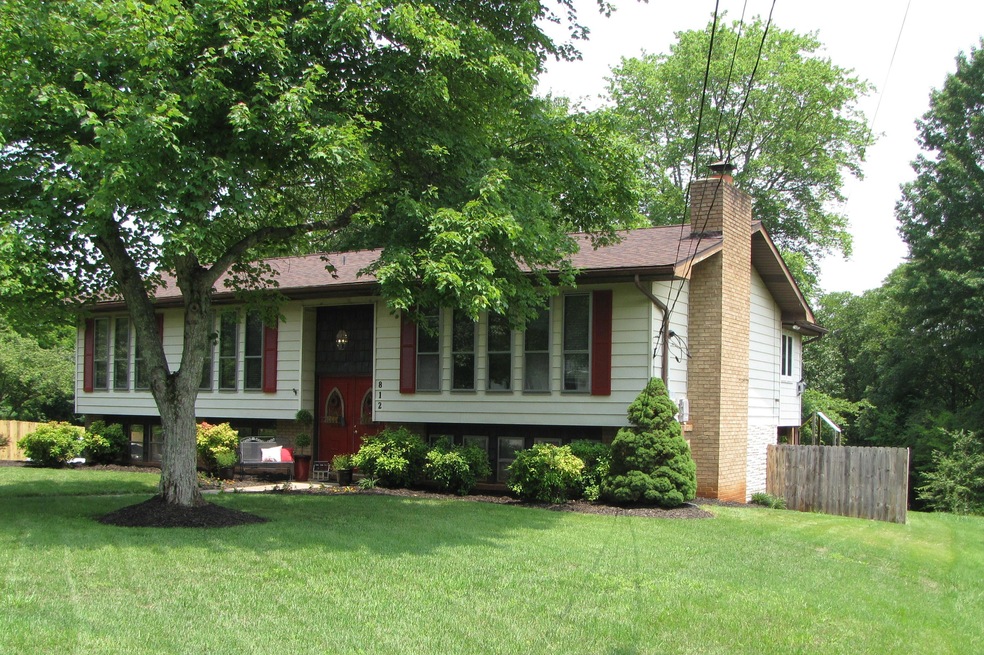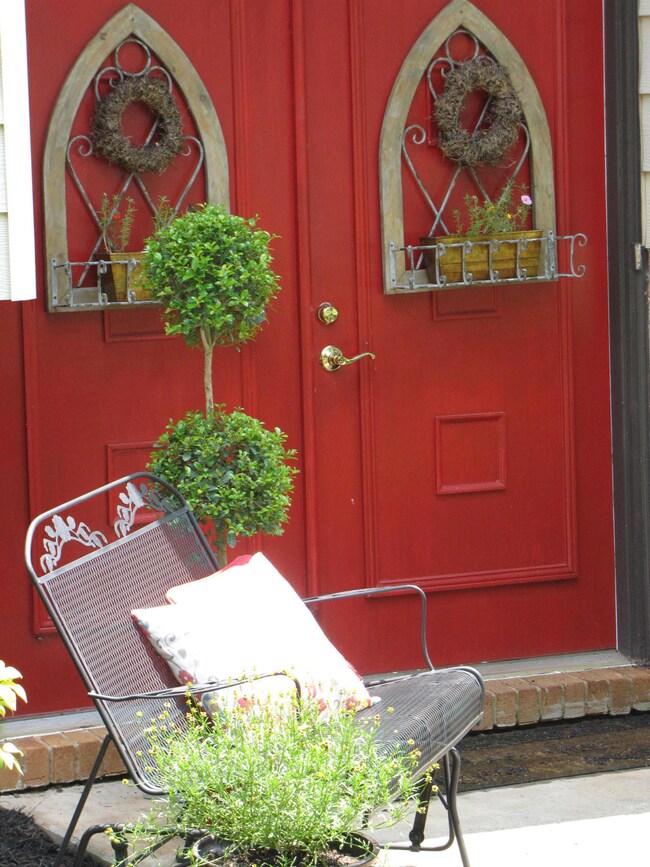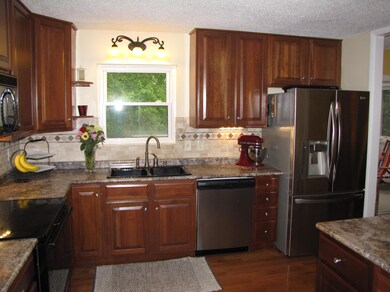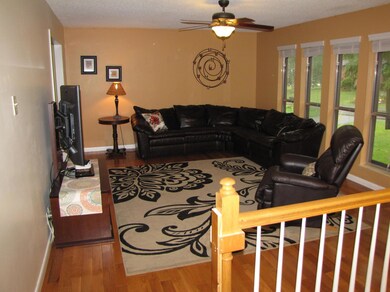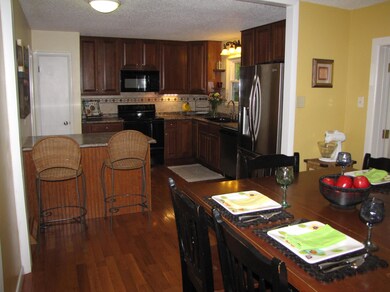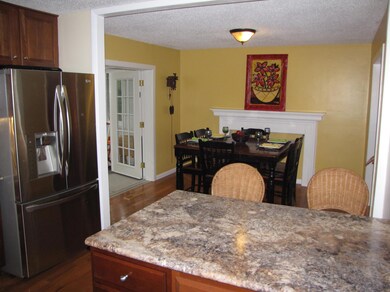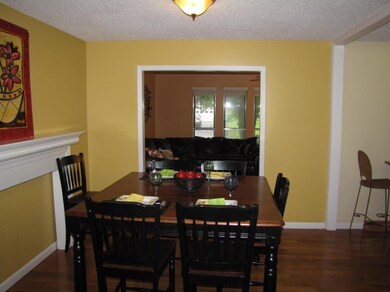
812 Crest Forest Rd Knoxville, TN 37923
West Knoxville NeighborhoodHighlights
- Landscaped Professionally
- Traditional Architecture
- 2 Fireplaces
- Deck
- Wood Flooring
- Attached Garage
About This Home
As of June 2018Immaculately kept and beautifully updated split foyer with 3 or 4 bedrooms.Hardwood floors in the LR,Kit,hallway! Updated windows 2014,updated light fixtures. Downstairs room could be a bedroom or den area with woodburning fireplace, Kitchen has tile backsplash,42'' Cherry cabinets, newer island,large backyard partially fenced with wooden privacy fence, nice landscaping, sunroom with rollout windows and gas fireplace. Newly added full bathroom downstairs.
Home Details
Home Type
- Single Family
Est. Annual Taxes
- $885
Year Built
- Built in 1973
Lot Details
- Privacy Fence
- Wood Fence
- Landscaped Professionally
Home Design
- Traditional Architecture
- Brick Exterior Construction
- Aluminum Siding
Interior Spaces
- 2,100 Sq Ft Home
- 2 Fireplaces
- Wood Burning Fireplace
- Brick Fireplace
- Finished Basement
- Walk-Out Basement
- Fire and Smoke Detector
Kitchen
- Microwave
- Dishwasher
- Disposal
Flooring
- Wood
- Carpet
- Vinyl
Bedrooms and Bathrooms
- 3 Bedrooms
- 2 Full Bathrooms
Parking
- Attached Garage
- Basement Garage
Outdoor Features
- Deck
- Outdoor Storage
Utilities
- Central Heating and Cooling System
- Cable TV Available
Community Details
- Crestwood Forest Subdivision
Listing and Financial Details
- Assessor Parcel Number 105nb015
Ownership History
Purchase Details
Home Financials for this Owner
Home Financials are based on the most recent Mortgage that was taken out on this home.Purchase Details
Home Financials for this Owner
Home Financials are based on the most recent Mortgage that was taken out on this home.Purchase Details
Home Financials for this Owner
Home Financials are based on the most recent Mortgage that was taken out on this home.Similar Homes in Knoxville, TN
Home Values in the Area
Average Home Value in this Area
Purchase History
| Date | Type | Sale Price | Title Company |
|---|---|---|---|
| Warranty Deed | $224,000 | Concord Title | |
| Warranty Deed | $188,900 | Concord Title | |
| Warranty Deed | $160,900 | Abstract Title |
Mortgage History
| Date | Status | Loan Amount | Loan Type |
|---|---|---|---|
| Open | $329,448 | VA | |
| Closed | $228,816 | VA | |
| Previous Owner | $185,478 | FHA | |
| Previous Owner | $157,966 | FHA | |
| Previous Owner | $74,500 | Unknown |
Property History
| Date | Event | Price | Change | Sq Ft Price |
|---|---|---|---|---|
| 06/05/2018 06/05/18 | Sold | $224,000 | +1.8% | $107 / Sq Ft |
| 04/20/2018 04/20/18 | Pending | -- | -- | -- |
| 04/16/2018 04/16/18 | For Sale | $220,000 | +16.5% | $105 / Sq Ft |
| 11/12/2015 11/12/15 | Sold | $188,900 | -- | $90 / Sq Ft |
Tax History Compared to Growth
Tax History
| Year | Tax Paid | Tax Assessment Tax Assessment Total Assessment is a certain percentage of the fair market value that is determined by local assessors to be the total taxable value of land and additions on the property. | Land | Improvement |
|---|---|---|---|---|
| 2024 | $885 | $56,950 | $0 | $0 |
| 2023 | $885 | $56,950 | $0 | $0 |
| 2022 | $885 | $56,950 | $0 | $0 |
| 2021 | $990 | $46,675 | $0 | $0 |
| 2020 | $990 | $46,675 | $0 | $0 |
| 2019 | $990 | $46,675 | $0 | $0 |
| 2018 | $990 | $46,675 | $0 | $0 |
| 2017 | $990 | $46,675 | $0 | $0 |
| 2016 | $862 | $0 | $0 | $0 |
| 2015 | $862 | $0 | $0 | $0 |
| 2014 | $862 | $0 | $0 | $0 |
Agents Affiliated with this Home
-
Debbie Hamilton
D
Seller's Agent in 2015
Debbie Hamilton
Wallace
8 in this area
72 Total Sales
-
Becky Rainey
B
Buyer's Agent in 2015
Becky Rainey
Crye-Leike Realtors South, Inc
(865) 384-4971
11 in this area
106 Total Sales
Map
Source: East Tennessee REALTORS® MLS
MLS Number: 931839
APN: 105NB-015
- 8914 Ripon Cir
- 9029 Candlewood Dr
- 8903 Ormand Ln
- 8901 Lyme Ln
- 1014 Parrish Rd
- 848 Dorset Dr
- 631 Plainfield Rd
- 9040 Shallowford Rd
- 1115 Glenmora Grove Way
- 1104 Remington Rd
- 846 Racquet Club Way
- 9111 Woodpark Ln
- 1111 Silo Way
- 1301 Chert Pit Rd
- 9149 Fox Lonas Rd
- 905 N Cedar Bluff Rd Unit 3
- 813 N Cedar Bluff Rd
- 1114 Firethorne Way
- 1122 Firethorne Way Unit 2
- 1101 Jarrett Ln
