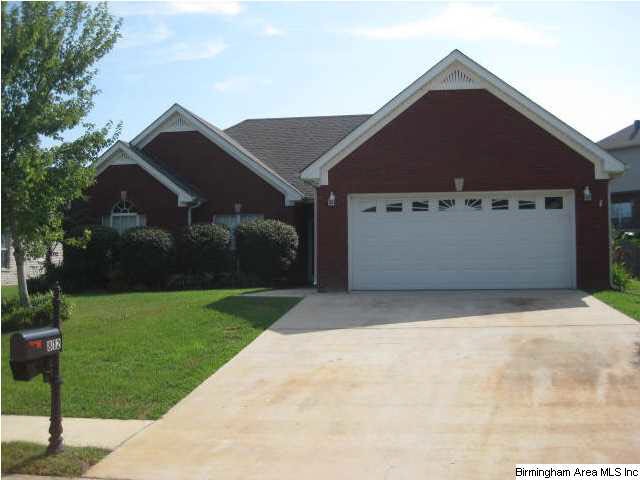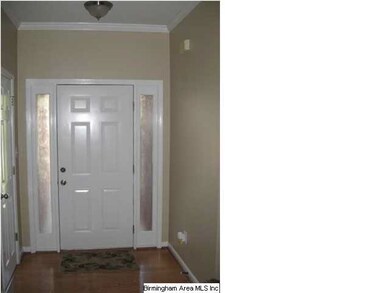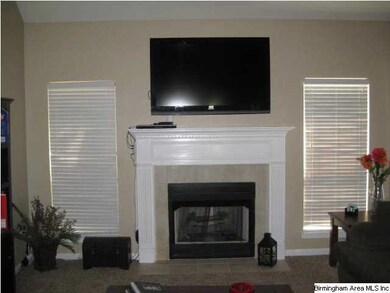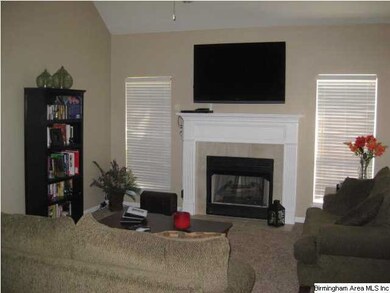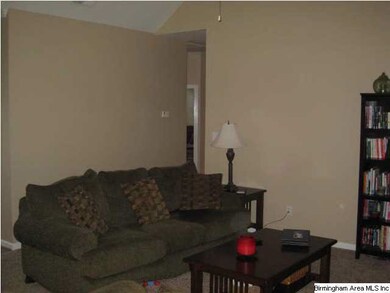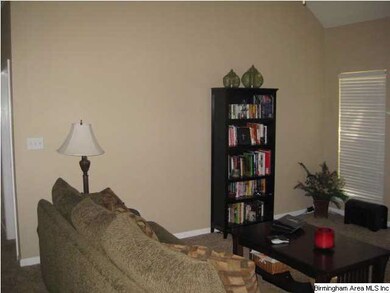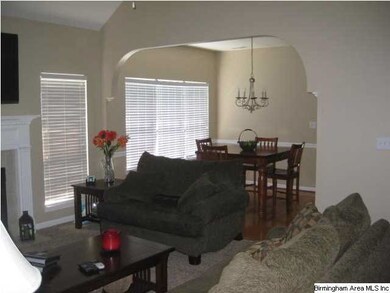
812 Daventry Ln Calera, AL 35040
Highlights
- In Ground Pool
- Wind Turbine Power
- Cathedral Ceiling
- Calera Elementary School Rated A
- Clubhouse
- Wood Flooring
About This Home
As of November 2017Seller's loss is your gain on largest 1 Level Floor Plan in Daventry! Open floor plan with separate formal dining room. Hardwoods in foyer and dining room. Kitchen has smooth top electric range,ceramic tile back splash, breakfast bar plus an eating area. Laundry room is located right off kitchen and is clean & bright with window. Ceramic tile flooring in both bathrooms. Pull down steps in garage with floored attic for extra storage. Great backyard with a screened porch just off the kitchen. There are many extra details such as fresh paint and new carpets through-out, new ceramic tile flooring in kitchen, two inch blinds on windows, gas log fireplace, vaulted ceiling in living room and one quest bedroom, double trey ceiling in master bedroom. Also HVAC system and water heater have been replaced. Large 2 car garage & pull down steps for attic storage Low maintenance 4 sided brick home in a small community just minutes from I-65. Community sidewalks, a community pool and a clubhouse.
Last Buyer's Agent
Gary Moore
New Image Realty License #000095976
Home Details
Home Type
- Single Family
Est. Annual Taxes
- $1,178
Year Built
- 2001
Lot Details
- Interior Lot
- Few Trees
HOA Fees
- $20 Monthly HOA Fees
Parking
- 2 Car Attached Garage
- Garage on Main Level
- Front Facing Garage
- Driveway
- Off-Street Parking
Home Design
- Slab Foundation
- Wood Siding
Interior Spaces
- 1,424 Sq Ft Home
- 1-Story Property
- Crown Molding
- Smooth Ceilings
- Cathedral Ceiling
- Ceiling Fan
- Ventless Fireplace
- Marble Fireplace
- Gas Fireplace
- Double Pane Windows
- Window Treatments
- Living Room with Fireplace
- Breakfast Room
- Dining Room
- Screened Porch
- Pull Down Stairs to Attic
Kitchen
- Breakfast Bar
- Electric Oven
- Stove
- Dishwasher
- Laminate Countertops
Flooring
- Wood
- Carpet
- Tile
Bedrooms and Bathrooms
- 3 Bedrooms
- Walk-In Closet
- 2 Full Bathrooms
- <<bathWSpaHydroMassageTubToken>>
- Bathtub and Shower Combination in Primary Bathroom
- Separate Shower
- Linen Closet In Bathroom
Laundry
- Laundry Room
- Laundry on main level
- Washer and Electric Dryer Hookup
Eco-Friendly Details
- Wind Turbine Power
Outdoor Features
- In Ground Pool
- Exterior Lighting
Utilities
- Forced Air Heating and Cooling System
- Electric Water Heater
Listing and Financial Details
- Assessor Parcel Number 28-3-05-1-002-064.000
Community Details
Overview
- Association fees include common grounds mntc, management fee, recreation facility
Amenities
- Clubhouse
Recreation
- Community Pool
Ownership History
Purchase Details
Home Financials for this Owner
Home Financials are based on the most recent Mortgage that was taken out on this home.Purchase Details
Home Financials for this Owner
Home Financials are based on the most recent Mortgage that was taken out on this home.Purchase Details
Home Financials for this Owner
Home Financials are based on the most recent Mortgage that was taken out on this home.Purchase Details
Home Financials for this Owner
Home Financials are based on the most recent Mortgage that was taken out on this home.Purchase Details
Home Financials for this Owner
Home Financials are based on the most recent Mortgage that was taken out on this home.Similar Homes in Calera, AL
Home Values in the Area
Average Home Value in this Area
Purchase History
| Date | Type | Sale Price | Title Company |
|---|---|---|---|
| Warranty Deed | $141,350 | None Available | |
| Warranty Deed | $130,000 | None Available | |
| Survivorship Deed | $146,000 | None Available | |
| Corporate Deed | $119,900 | -- | |
| Warranty Deed | $18,500 | -- |
Mortgage History
| Date | Status | Loan Amount | Loan Type |
|---|---|---|---|
| Open | $40,000 | New Conventional | |
| Open | $100,000 | New Conventional | |
| Closed | $115,058 | FHA | |
| Previous Owner | $126,884 | FHA | |
| Previous Owner | $127,645 | FHA | |
| Previous Owner | $146,000 | Unknown | |
| Previous Owner | $115,000 | New Conventional | |
| Previous Owner | $116,000 | Unknown | |
| Previous Owner | $113,905 | No Value Available | |
| Previous Owner | $85,000 | No Value Available |
Property History
| Date | Event | Price | Change | Sq Ft Price |
|---|---|---|---|---|
| 11/20/2017 11/20/17 | Sold | $141,350 | -5.1% | $95 / Sq Ft |
| 10/21/2017 10/21/17 | Pending | -- | -- | -- |
| 08/21/2017 08/21/17 | For Sale | $148,900 | +14.5% | $100 / Sq Ft |
| 03/12/2014 03/12/14 | Sold | $130,000 | -3.6% | $91 / Sq Ft |
| 11/15/2013 11/15/13 | Pending | -- | -- | -- |
| 09/04/2013 09/04/13 | For Sale | $134,900 | -- | $95 / Sq Ft |
Tax History Compared to Growth
Tax History
| Year | Tax Paid | Tax Assessment Tax Assessment Total Assessment is a certain percentage of the fair market value that is determined by local assessors to be the total taxable value of land and additions on the property. | Land | Improvement |
|---|---|---|---|---|
| 2024 | $1,178 | $21,820 | $0 | $0 |
| 2023 | $1,169 | $22,400 | $0 | $0 |
| 2022 | $849 | $16,480 | $0 | $0 |
| 2021 | $794 | $15,460 | $0 | $0 |
| 2020 | $745 | $14,560 | $0 | $0 |
| 2019 | $724 | $14,160 | $0 | $0 |
| 2017 | $699 | $13,700 | $0 | $0 |
| 2015 | $659 | $12,960 | $0 | $0 |
| 2014 | $1,345 | $24,900 | $0 | $0 |
Agents Affiliated with this Home
-
A
Seller's Agent in 2017
Amanda Phillips
KELLER WILLIAMS REALTY - CULLMAN
-
A
Buyer's Agent in 2017
AGENT NON-MEMBER
CULLMAN ASSOCIATION OF REALTORS
-
Carl Davis

Seller's Agent in 2014
Carl Davis
All Star Realty
(205) 563-2321
100 Total Sales
-
G
Buyer's Agent in 2014
Gary Moore
New Image Realty
Map
Source: Greater Alabama MLS
MLS Number: 574932
APN: 28-3-05-1-002-064-000
- 270 Rossburg Dr
- 218 Nottingham Dr
- 286 Nottingham Dr
- 501 Castlebury Ln
- 2047 Rossburg Place
- 5714 Smokey Rd
- 101 Stonecreek Place
- 445 Southern Hills Dr
- 789 Merlin Dr
- 554 the Heights Ln
- 578 the Heights Ln
- 157 Union Station Dr
- 205 the Heights Dr
- 209 the Heights Dr
- 225 the Heights Dr
- 357 Koslin Loop
- 623 the Heights Ln
- 361 Koslin Loop
- 365 Koslin Loop
- 349 Koslin Loop
