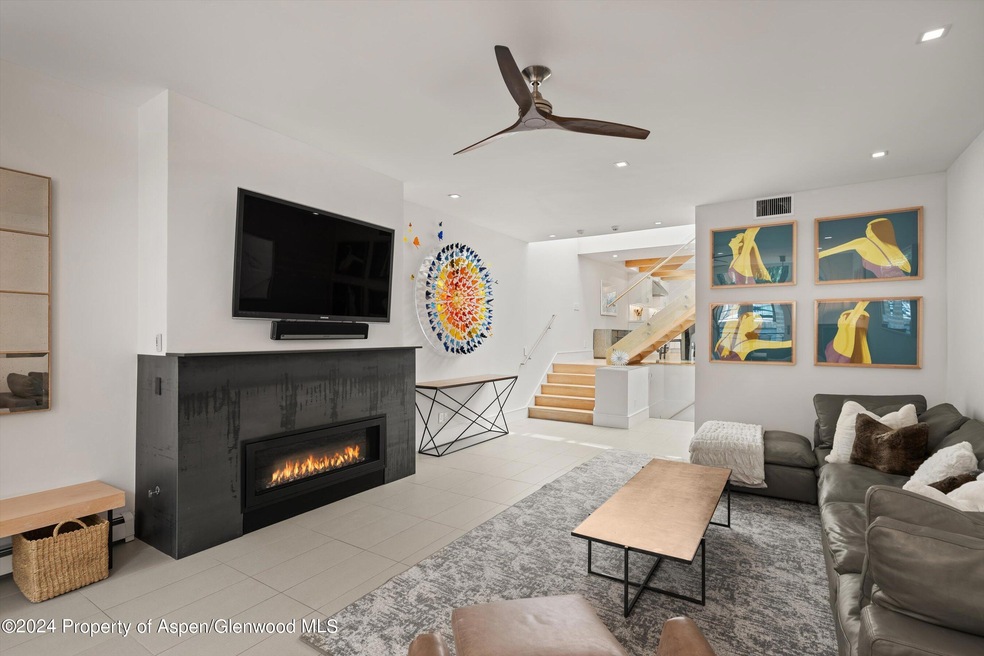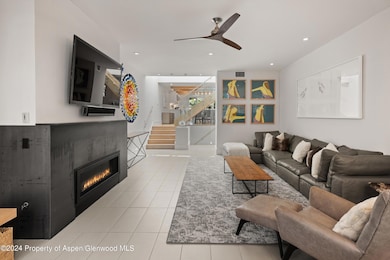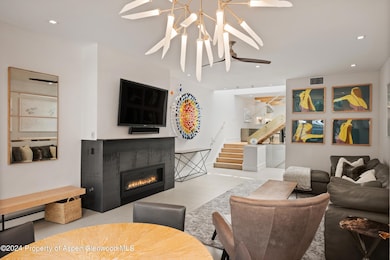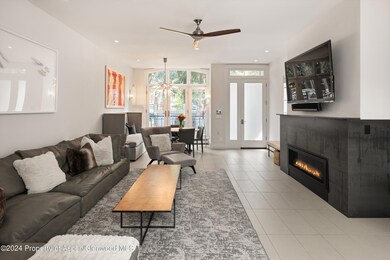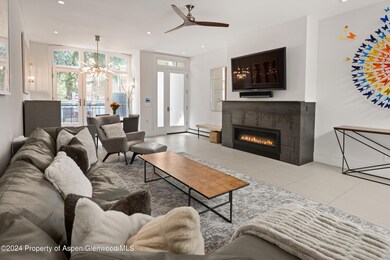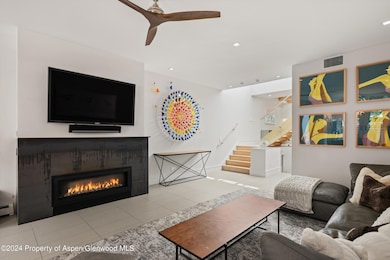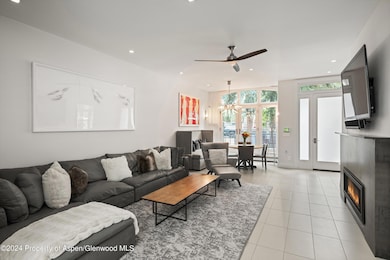Highlights
- Concierge
- Contemporary Architecture
- Steam Shower
- Aspen Middle School Rated A-
- 3 Fireplaces
- 3-minute walk to Herron Park
About This Home
Nestled in the heart of Downtown Aspen, this beautifully renovated townhome offers a sophisticated blend of contemporary design and mountain luxury, just 2.5 blocks to the Silver Queen Gondola. Spanning three levels, this residence features a thoughtfully crafted floorplan that maximizes both space and comfort. As you enter, you're greeted by soaring ceilings and an expansive skylight above the central stairway, which floods the home with sunlight. The main level boasts impressive entertaining and dining areas. Enjoy stunning views of Red Mountain and Smuggler Mountain from the gourmet kitchen, complete with a gas stove, center island with breakfast bar, wine fridge and the adjoining light-filled dining area and bar. The top floor is dedicated to luxurious relaxation, featuring a primary suite and guest suite, each equipped with its own gas fireplace, en suite bathroom, and high ceilings. The garden level offers a generously sized en suite bedroom, a convenient laundry room, an office nook, and access to the two-car garage. This contemporary gem is a fabulous residence in the epicenter of Aspen, offering the perfect blend of luxury and location.
Listing Agent
Douglas Elliman Real Estate-Durant Brokerage Phone: (970) 925-8810 License #FA.100090256 Listed on: 09/04/2025

Townhouse Details
Home Type
- Townhome
Year Built
- Built in 1991
Lot Details
- South Facing Home
- Southern Exposure
- Fenced Yard
- Property is in excellent condition
Parking
- 2 Car Garage
- Carport
Home Design
- Contemporary Architecture
Interior Spaces
- 3-Story Property
- 3 Fireplaces
- Gas Fireplace
- Living Room
- Dining Room
- Laundry in Basement
- Laundry Room
- Property Views
Bedrooms and Bathrooms
- 3 Bedrooms
- Steam Shower
Outdoor Features
- Outdoor Grill
Utilities
- Central Air
- Community Sewer or Septic
- Wi-Fi Available
- Cable TV Available
Listing and Financial Details
- Residential Lease
Community Details
Recreation
- Snow Removal
Pet Policy
- Pets allowed on a case-by-case basis
Additional Features
- Greystone Subdivision
- Concierge
Map
Property History
| Date | Event | Price | List to Sale | Price per Sq Ft | Prior Sale |
|---|---|---|---|---|---|
| 09/04/2025 09/04/25 | For Rent | $50,000 | 0.0% | -- | |
| 09/03/2025 09/03/25 | Off Market | $50,000 | -- | -- | |
| 09/04/2024 09/04/24 | For Rent | $50,000 | 0.0% | -- | |
| 06/23/2017 06/23/17 | Sold | $3,900,000 | -16.9% | $1,377 / Sq Ft | View Prior Sale |
| 04/26/2017 04/26/17 | Pending | -- | -- | -- | |
| 01/26/2017 01/26/17 | For Sale | $4,695,000 | -- | $1,657 / Sq Ft |
Source: Aspen Glenwood MLS
MLS Number: 185338
APN: R012995
- 835 E Hyman Ave Unit D
- 901 E Hyman Ave Unit 14
- 450 S Original St Unit 8
- 250 S Original St Unit B
- 939 E Cooper Ave Unit B
- 800 E Hopkins Ave Unit A3
- 800 E Hopkins Ave Unit A1
- 725 E Durant Ave Unit 22
- 935 E Hopkins Ave
- 1006 E Cooper Ave
- 927 E Durant Ave Unit 3
- 926 Waters Ave Unit 203
- 940 Waters Ave Unit 201
- 550 S Spring St Unit F8-10
- 550 S Spring St Unit F2-6
- 550 S Spring St Unit F11-1
- 550 S Spring St Unit F2-1
- 550 S Spring St Unit F10 1-10
- 990 E Hopkins Ave
- 725 E Main St Unit 309
- 814 E Cooper Ave Unit 814
- 802 E Cooper Ave Unit 3
- 805 E Cooper Ave Unit 2
- 805 E Cooper Ave Unit 10
- 819 E Hyman Ave Unit 3
- 835 E Cooper Ave Unit 4
- 316 S West End St
- 800 E Hyman Ave Unit ID1337534P
- 901 E Hyman Ave Unit 5
- 901 E Hyman Ave Unit 4
- 901 E Hyman Ave Unit 1
- 901 E Hyman Ave Unit 13
- 410 S West End St Unit 101
- 901 E Hyman Ave Unit 970-618-5271
- 450 S Original St Unit 5&10
- 450 S Original St Unit 9
- 450 S Original St Unit 8
- 421 S West End St
- 910 E Cooper Ave
- 914 E Cooper Ave Unit EAST
