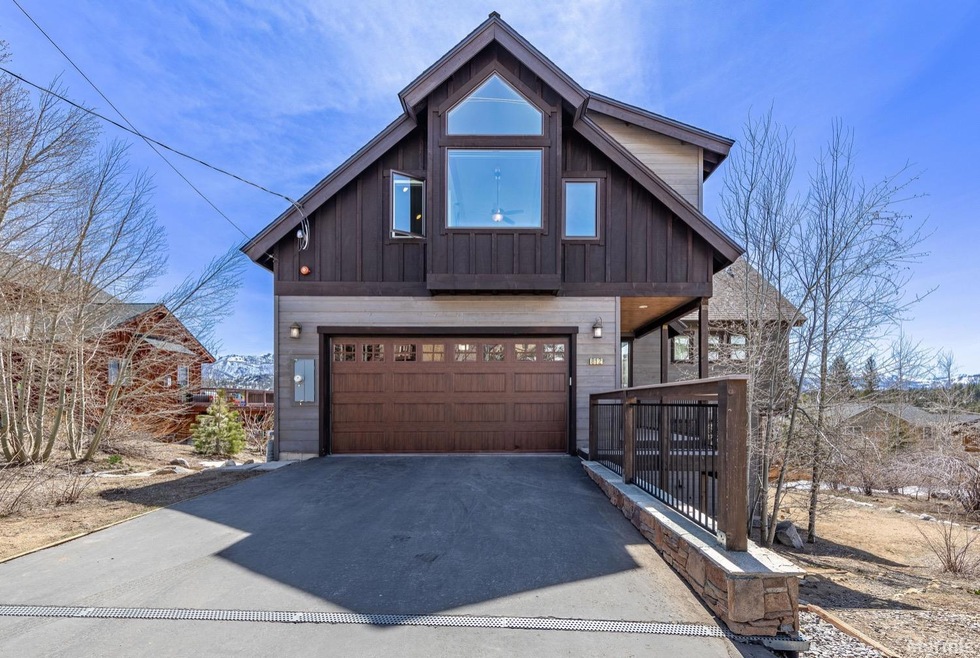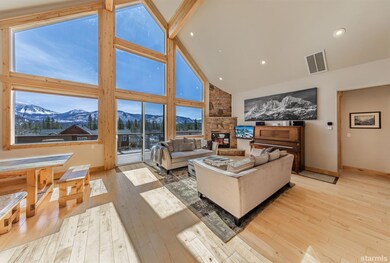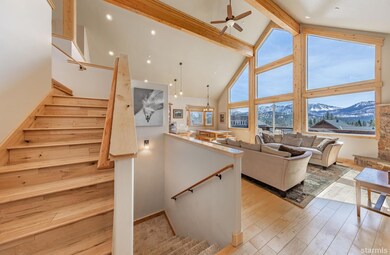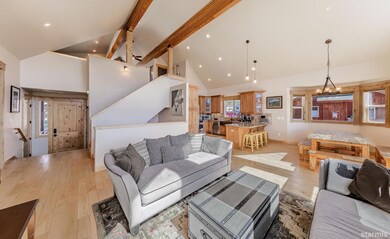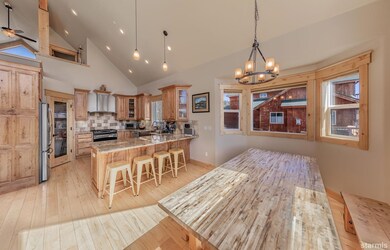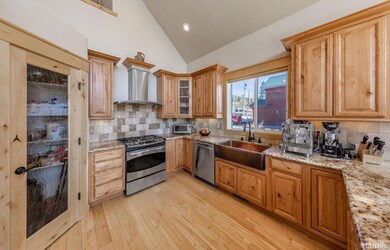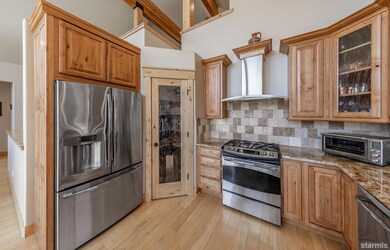
812 Elk Point Dr South Lake Tahoe, CA 96150
Highlights
- Built-In Refrigerator
- Deck
- Jetted Tub and Shower Combination in Primary Bathroom
- Mountain View
- Wood Flooring
- Granite Countertops
About This Home
As of May 2023Enjoy stunning panoramic mountain views and all-day sunshine with this beautiful custom mountain home. The main floor features a functional floor plan that leads into a breathtaking 2-story great room with a wall of windows that takes full advantage of the scenic vistas. The exterior is wrapped in cedar siding with stone accents and has a large second story deck for outdoor dining and alpenglow sunsets. The home features a perfect balance of luxury and rustic finishes, with solid maple hardwood flooring and cabinetry that combine with 8' Alder doors, custom wood work, and extensive use of natural stone throughout. The third floor offers a spacious open beam game room complete with a wet bar, while the lower floor provides a family room with direct access to the backyard. The main floor primary suite also enjoys mountain views, generous quarters, and a lavish bath. Located just minutes from the beaches, ski resorts and all that South Shore has to offer - don't miss this opportunity!
Last Agent to Sell the Property
Compass License #01477359 Listed on: 04/28/2023

Home Details
Home Type
- Single Family
Est. Annual Taxes
- $18,124
Year Built
- Built in 2014
Lot Details
- 10,019 Sq Ft Lot
- Landscaped
- Backyard Sprinklers
Parking
- 2 Car Attached Garage
- Garage Door Opener
Home Design
- Wood Frame Construction
- Pitched Roof
- Composition Roof
Interior Spaces
- 3,032 Sq Ft Home
- 3-Story Property
- Wet Bar
- Self Contained Fireplace Unit Or Insert
- Double Pane Windows
- Living Room
- Mountain Views
- Crawl Space
- Laundry in Bedroom
Kitchen
- Oven
- Gas Range
- Built-In Microwave
- Built-In Refrigerator
- Dishwasher
- Granite Countertops
- Disposal
Flooring
- Wood
- Carpet
- Stone
Bedrooms and Bathrooms
- 5 Bedrooms
- 3 Full Bathrooms
- Dual Sinks
- Jetted Tub and Shower Combination in Primary Bathroom
Outdoor Features
- Deck
- Patio
Utilities
- Forced Air Heating and Cooling System
- Heating System Uses Natural Gas
- Natural Gas Water Heater
- High Speed Internet
- Phone Available
Community Details
- Mt View Estates 8 Subdivision
Listing and Financial Details
- Assessor Parcel Number 033272019000
Ownership History
Purchase Details
Home Financials for this Owner
Home Financials are based on the most recent Mortgage that was taken out on this home.Purchase Details
Purchase Details
Purchase Details
Home Financials for this Owner
Home Financials are based on the most recent Mortgage that was taken out on this home.Purchase Details
Purchase Details
Home Financials for this Owner
Home Financials are based on the most recent Mortgage that was taken out on this home.Similar Homes in South Lake Tahoe, CA
Home Values in the Area
Average Home Value in this Area
Purchase History
| Date | Type | Sale Price | Title Company |
|---|---|---|---|
| Interfamily Deed Transfer | -- | Amrock Llc | |
| Interfamily Deed Transfer | -- | Amrock Llc | |
| Interfamily Deed Transfer | -- | None Available | |
| Interfamily Deed Transfer | -- | None Available | |
| Grant Deed | $764,000 | Old Republic Title Company | |
| Grant Deed | $78,000 | Old Republic Title Company | |
| Interfamily Deed Transfer | -- | Placer Title Company |
Mortgage History
| Date | Status | Loan Amount | Loan Type |
|---|---|---|---|
| Open | $569,174 | New Conventional | |
| Closed | $687,523 | New Conventional | |
| Previous Owner | $450,000 | Stand Alone Refi Refinance Of Original Loan | |
| Previous Owner | $100,000 | Credit Line Revolving | |
| Previous Owner | $155,000 | Unknown | |
| Previous Owner | $80,000 | Unknown | |
| Previous Owner | $71,000 | No Value Available |
Property History
| Date | Event | Price | Change | Sq Ft Price |
|---|---|---|---|---|
| 05/22/2023 05/22/23 | Sold | $1,675,000 | +6.3% | $552 / Sq Ft |
| 04/30/2023 04/30/23 | Pending | -- | -- | -- |
| 04/28/2023 04/28/23 | For Sale | $1,575,000 | +106.2% | $519 / Sq Ft |
| 07/15/2014 07/15/14 | Sold | $764,000 | -3.0% | $252 / Sq Ft |
| 06/09/2014 06/09/14 | Pending | -- | -- | -- |
| 05/20/2014 05/20/14 | For Sale | $788,000 | -- | $260 / Sq Ft |
Tax History Compared to Growth
Tax History
| Year | Tax Paid | Tax Assessment Tax Assessment Total Assessment is a certain percentage of the fair market value that is determined by local assessors to be the total taxable value of land and additions on the property. | Land | Improvement |
|---|---|---|---|---|
| 2025 | $18,124 | $1,742,670 | $364,140 | $1,378,530 |
| 2024 | $18,124 | $1,708,500 | $357,000 | $1,351,500 |
| 2023 | $9,478 | $882,549 | $109,736 | $772,813 |
| 2022 | $9,385 | $865,245 | $107,585 | $757,660 |
| 2021 | $9,237 | $848,280 | $105,476 | $742,804 |
| 2020 | $9,106 | $839,583 | $104,395 | $735,188 |
| 2019 | $9,062 | $823,122 | $102,349 | $720,773 |
| 2018 | $8,859 | $806,984 | $100,343 | $706,641 |
| 2017 | $8,719 | $791,162 | $98,376 | $692,786 |
| 2016 | $8,694 | $789,650 | $96,448 | $693,202 |
| 2015 | $8,603 | $778,000 | $95,000 | $683,000 |
| 2014 | $3,682 | $334,308 | $68,308 | $266,000 |
Agents Affiliated with this Home
-
Chris & Brooke Hernandez

Seller's Agent in 2023
Chris & Brooke Hernandez
Compass
(530) 314-9766
108 in this area
184 Total Sales
-
Dustin Allen

Buyer's Agent in 2023
Dustin Allen
Sierra Sotheby's Int'l Realty
(530) 314-1797
33 in this area
40 Total Sales
-
Mark Salmon

Seller's Agent in 2014
Mark Salmon
Compass
(530) 645-2777
211 in this area
253 Total Sales
Map
Source: South Tahoe Association of REALTORS®
MLS Number: 136717
APN: 033-272-019-000
- 761 Elk Point Dr
- 20621 Us Highway 50
- 1367 Mount Olympia Cir
- 511 Little Mountain Ln
- 1082 Mountain Canary Dr
- 1581 Estate Ct
- 1114 East Ct
- 289 Heather Cir
- 657 Shoshone St
- 710 Fallen Leaf Rd
- 910 Emigrant Rd
- 214 Uplands Way
- 733 Cayuga St
- 2366 Highlands Dr
- 686 Cayuga St
- 1836 Grizzly Mountain Dr
- 928 Kiowa Dr
- 2260 Deveron Way
- 817 Kiowa Dr
- 654 Tehama Dr
