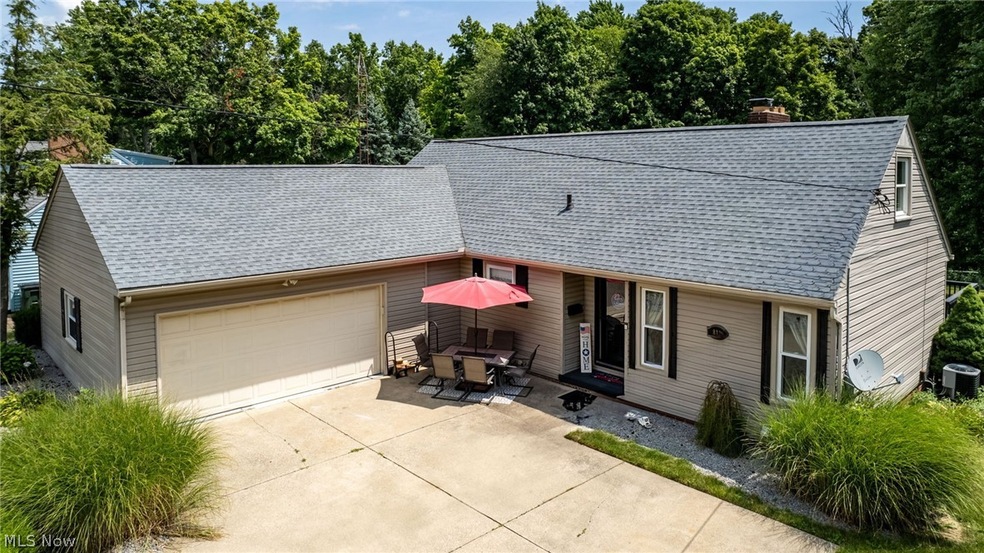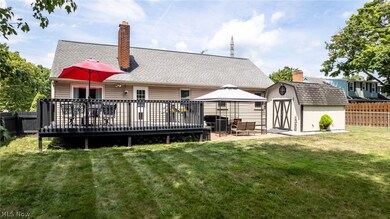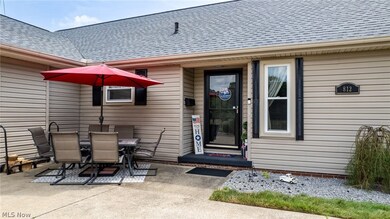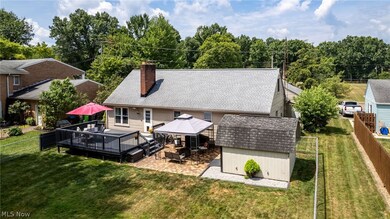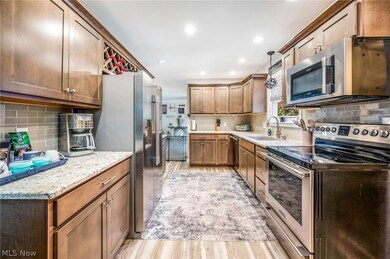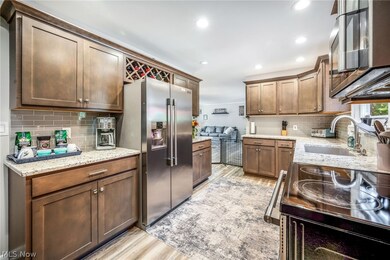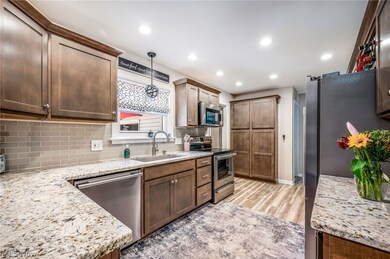
812 Fernwood Blvd Alliance, OH 44601
Highlights
- 0.42 Acre Lot
- Deck
- Granite Countertops
- Cape Cod Architecture
- 2 Fireplaces
- No HOA
About This Home
As of August 2024Welcome to your Dream Home! Great Location - Great Floor Plan - Great Opportunity for this 4BD home featuring a gorgeous updated Kitchen with granite counters, tiled backsplash, pantry, S/S appliances & recessed lighting. Formal LR with dbl sided wood burning fireplace, Dining area with door to back deck, 3 Bd's on 1st floor with additional 1-2 bedrooms on the 2nd floor. Full bath with tub/shower. Huge Rec Rm in basement with brand new carpet, gas fireplace & bar! 2 car garage, back deck, patio, shed, fenced yard, 200 amp. electric, New HWT 2022, Furnace & C/A marked 2015 on unit. This beautiful home offers more space than meets the eye and is ready for you to move in & make it your own! Simply Stunning!
Last Agent to Sell the Property
Berkshire Hathaway HomeServices Stouffer Realty Brokerage Email: bseguin@tprsold.com 330-332-1115 License #200000197 Listed on: 07/13/2024

Home Details
Home Type
- Single Family
Est. Annual Taxes
- $2,540
Year Built
- Built in 1960
Lot Details
- 0.42 Acre Lot
- Chain Link Fence
Parking
- 2 Car Garage
- Driveway
Home Design
- Cape Cod Architecture
- 1.5-Story Property
- Fiberglass Roof
- Asphalt Roof
- Vinyl Siding
Interior Spaces
- 2 Fireplaces
- Double Sided Fireplace
- Wood Burning Fireplace
- Gas Fireplace
- Partially Finished Basement
- Basement Fills Entire Space Under The House
- Fire and Smoke Detector
Kitchen
- Range
- Microwave
- Dishwasher
- Granite Countertops
- Disposal
Bedrooms and Bathrooms
- 4 Bedrooms | 3 Main Level Bedrooms
- 2 Full Bathrooms
Outdoor Features
- Deck
Utilities
- Forced Air Heating and Cooling System
- Heating System Uses Gas
Community Details
- No Home Owners Association
- Alliance Subdivision
Listing and Financial Details
- Assessor Parcel Number 00110391
Ownership History
Purchase Details
Home Financials for this Owner
Home Financials are based on the most recent Mortgage that was taken out on this home.Purchase Details
Home Financials for this Owner
Home Financials are based on the most recent Mortgage that was taken out on this home.Purchase Details
Purchase Details
Home Financials for this Owner
Home Financials are based on the most recent Mortgage that was taken out on this home.Similar Homes in Alliance, OH
Home Values in the Area
Average Home Value in this Area
Purchase History
| Date | Type | Sale Price | Title Company |
|---|---|---|---|
| Warranty Deed | $265,000 | Heritage Union Title | |
| Warranty Deed | $173,000 | None Available | |
| Interfamily Deed Transfer | -- | -- | |
| Survivorship Deed | $92,000 | -- |
Mortgage History
| Date | Status | Loan Amount | Loan Type |
|---|---|---|---|
| Open | $273,745 | VA | |
| Previous Owner | $169,866 | FHA | |
| Previous Owner | $80,000 | New Conventional | |
| Previous Owner | $80,000 | Unknown | |
| Previous Owner | $92,000 | Seller Take Back |
Property History
| Date | Event | Price | Change | Sq Ft Price |
|---|---|---|---|---|
| 08/23/2024 08/23/24 | Sold | $265,000 | -3.6% | $106 / Sq Ft |
| 07/21/2024 07/21/24 | Pending | -- | -- | -- |
| 07/15/2024 07/15/24 | For Sale | $275,000 | +59.0% | $110 / Sq Ft |
| 09/01/2020 09/01/20 | Sold | $173,000 | +1.8% | $72 / Sq Ft |
| 07/21/2020 07/21/20 | Pending | -- | -- | -- |
| 07/17/2020 07/17/20 | For Sale | $169,900 | -- | $70 / Sq Ft |
Tax History Compared to Growth
Tax History
| Year | Tax Paid | Tax Assessment Tax Assessment Total Assessment is a certain percentage of the fair market value that is determined by local assessors to be the total taxable value of land and additions on the property. | Land | Improvement |
|---|---|---|---|---|
| 2024 | -- | $70,390 | $15,160 | $55,230 |
| 2023 | $2,540 | $63,220 | $11,590 | $51,630 |
| 2022 | $2,557 | $63,220 | $11,590 | $51,630 |
| 2021 | $2,560 | $63,220 | $11,590 | $51,630 |
| 2020 | $2,168 | $50,020 | $10,050 | $39,970 |
| 2019 | $2,138 | $50,020 | $10,050 | $39,970 |
| 2018 | $2,148 | $50,020 | $10,050 | $39,970 |
| 2017 | $2,079 | $47,640 | $8,400 | $39,240 |
| 2016 | $2,096 | $47,640 | $8,400 | $39,240 |
| 2015 | $2,114 | $47,640 | $8,400 | $39,240 |
| 2014 | $40 | $43,760 | $7,810 | $35,950 |
| 2013 | $1,018 | $43,760 | $7,810 | $35,950 |
Agents Affiliated with this Home
-
Bobbi Seguin

Seller's Agent in 2024
Bobbi Seguin
BHHS Northwood
(330) 332-1115
1 in this area
178 Total Sales
-
Heather Prince

Buyer's Agent in 2024
Heather Prince
Howard Hanna
(330) 614-3715
40 in this area
109 Total Sales
-
Dean Mickley

Seller's Agent in 2020
Dean Mickley
Howard Hanna
(330) 418-7951
23 in this area
453 Total Sales
-
Angela Mann

Seller Co-Listing Agent in 2020
Angela Mann
Howard Hanna
(330) 617-3638
10 in this area
118 Total Sales
Map
Source: MLS Now
MLS Number: 5054118
APN: 00110391
- 896 Parkway Blvd
- 734 Parkway Blvd
- 725 W Summit St
- 1201 Overlook Dr
- 666 S Rockhill Ave
- 680 Mcgrath St
- 958 Cornell Dr
- 1250 Spring Ridge Cir
- 20925 Alliance
- 0 S Sawburg Ave Unit 5113457
- 192 W Cambridge St
- 0 W Main St Unit 5090123
- 203 Glamorgan St
- 1000 Commonwealth Ave
- 983 Roseland Rd
- 884 W College Rd
- 140 W Summit St
- 1691 Northview Ave
- 329 1/2 W Main St
- 163 W Market St
